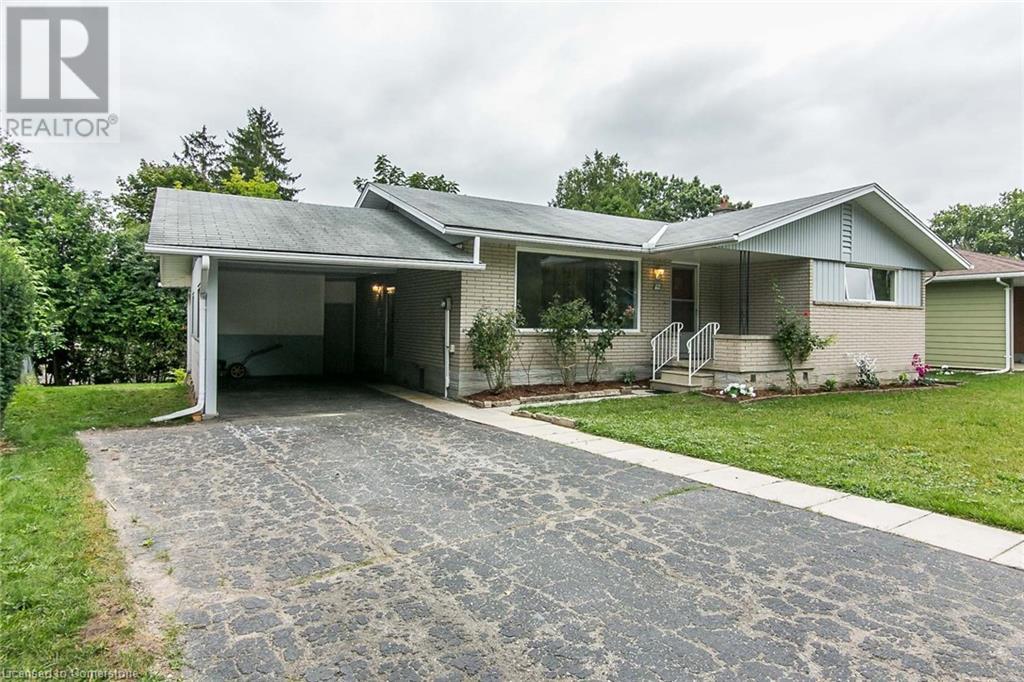Free account required
Unlock the full potential of your property search with a free account! Here's what you'll gain immediate access to:
- Exclusive Access to Every Listing
- Personalized Search Experience
- Favorite Properties at Your Fingertips
- Stay Ahead with Email Alerts





$690,000
191 CARTER Avenue
Waterloo, Ontario, N2J3K5
MLS® Number: 40654540
Property description
Charming Three-Bedroom Home with Income Potential. Discover the perfect blend of comfort and opportunity with this delightful three-bedroom residence, ideally situated in a serene and well-regarded neighbourhood. This property features a spacious layout with ample living space and a large backyard, perfect for relaxation or entertaining. Located near two prominent universities and a college. This home presents excellent rental income potential for investors or could serve as a convenient residence for students or faculty. Enjoy the convenience of numerous amenities just moments away, including shopping centers, dining options, and recreational facilities. The property is also conveniently close to major highways for easy commuting and is within walking distance of a nearby park and community center, offering a variety of activities and green spaces. Whether you're looking for a home with income potential or a family-friendly environment, this property is an exceptional choice.
Building information
Type
House
Appliances
Water meter
Architectural Style
Bungalow
Basement Development
Partially finished
Basement Type
Full (Partially finished)
Constructed Date
1957
Construction Style Attachment
Detached
Cooling Type
None
Exterior Finish
Brick Veneer, Vinyl siding
Half Bath Total
1
Heating Fuel
Natural gas
Heating Type
Forced air, Hot water radiator heat
Size Interior
924 sqft
Stories Total
1
Utility Water
Municipal water
Land information
Access Type
Highway access
Amenities
Hospital, Park, Playground, Schools, Shopping
Sewer
Municipal sewage system
Size Depth
114 ft
Size Frontage
55 ft
Size Total
under 1/2 acre
Rooms
Main level
Living room
19'2'' x 11'4''
Primary Bedroom
13'4'' x 15'9''
Bedroom
11'4'' x 9'11''
Bedroom
9'10'' x 8'11''
Dining room
7'2'' x 11'11''
Kitchen
12'0'' x 11'4''
3pc Bathroom
9'5'' x 6'1''
Lower level
Family room
20'5'' x 11'3''
2pc Bathroom
Measurements not available
Basement
Recreation room
16'8'' x 10'9''
Courtesy of KELLER WILLIAMS INNOVATION REALTY
Book a Showing for this property
Please note that filling out this form you'll be registered and your phone number without the +1 part will be used as a password.









