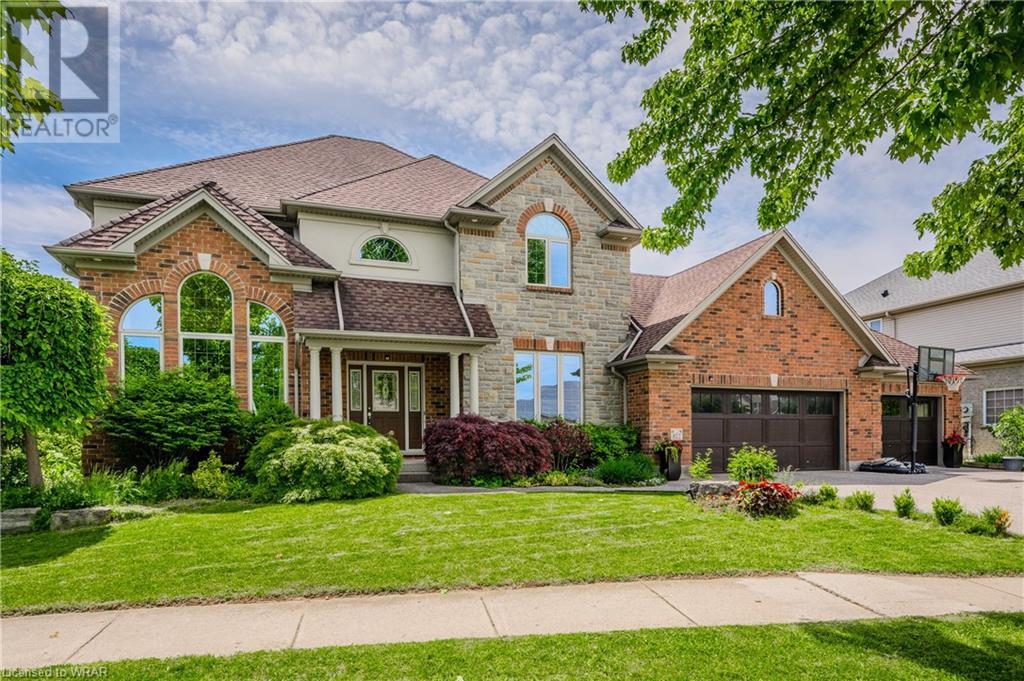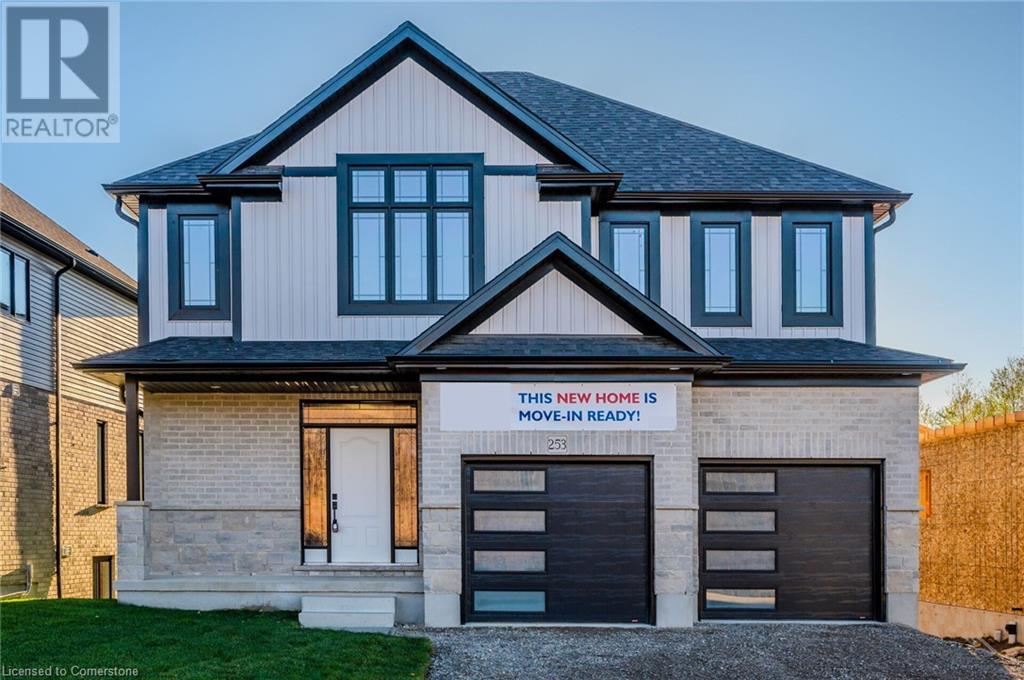Free account required
Unlock the full potential of your property search with a free account! Here's what you'll gain immediate access to:
- Exclusive Access to Every Listing
- Personalized Search Experience
- Favorite Properties at Your Fingertips
- Stay Ahead with Email Alerts





$1,800,000
219 CORRIE Crescent
Waterloo, Ontario, N2L5W3
MLS® Number: 40651265
Property description
Discover your private paradise in the city, nestled in one of Waterloo's most sought-after locations. From the moment you arrive, the meticulously landscaped front facade leaves a lasting impression, setting the tone for the elegance within. Step inside to a grand two-storey foyer, where a stunning oak staircase welcomes you into this custom-built masterpiece. At the heart of the home is the modern, updated kitchen—perfect for food lovers and family gatherings alike. It boasts a large island, walk-in pantry, sleek stainless steel appliances, and a butler's pantry for added convenience. The inviting family room, with a cozy gas fireplace, is designed for relaxation and entertaining. A spacious laundry room leads to the double car garage, streamlining your daily routine. Upstairs, four generously sized bedrooms await, including a primary suite that feels like a private retreat. Enjoy the luxury of a walk-in closet and an ensuite bathroom designed for ultimate comfort. The fully finished basement offers flexible living space, ideal for a rec room, home office, or guest suite. This exceptional property sits on a large, tree-lined lot backing onto protected conservation land (zoned OS3), offering both privacy and tranquility. Located on a quiet street, you'll be minutes from the University of Waterloo, the YMCA, and a variety of shopping and dining options. Outdoor enthusiasts will appreciate nearby parks, trails, and the Laurel Creek Conservation Area, while the newly announced hospital adds convenience to this prime location.
Building information
Type
House
Appliances
Central Vacuum, Dishwasher, Dryer, Refrigerator, Stove, Water softener, Washer
Architectural Style
2 Level
Basement Development
Finished
Basement Type
Full (Finished)
Constructed Date
1989
Construction Style Attachment
Detached
Cooling Type
Central air conditioning
Exterior Finish
Brick Veneer, Vinyl siding
Fire Protection
Alarm system
Fixture
Ceiling fans
Foundation Type
Poured Concrete
Half Bath Total
1
Heating Fuel
Natural gas
Heating Type
Forced air
Size Interior
4957 sqft
Stories Total
2
Utility Water
Municipal water
Land information
Access Type
Highway Nearby
Amenities
Park, Playground, Schools, Shopping
Landscape Features
Landscaped
Sewer
Municipal sewage system
Size Depth
154 ft
Size Frontage
72 ft
Size Irregular
0
Size Total
0|under 1/2 acre
Rooms
Main level
Living room
16'7'' x 22'2''
Dining room
13'7'' x 23'2''
Family room
22'3'' x 14'0''
Office
13'4'' x 16'0''
Kitchen
20'1'' x 14'11''
2pc Bathroom
5'0'' x 5'9''
Laundry room
8'3'' x 9'9''
Basement
Bedroom
12'7'' x 5'8''
3pc Bathroom
12'7'' x 5'8''
Recreation room
29'4'' x 34'2''
Utility room
20'5'' x 13'4''
Second level
Primary Bedroom
16'8'' x 12'5''
Bedroom
22'1'' x 11'6''
Bedroom
13'2'' x 12'2''
Bedroom
9'8'' x 12'4''
5pc Bathroom
8'1'' x 11'6''
Full bathroom
13'10'' x 9'6''
Courtesy of Royal LePage Wolle Realty
Book a Showing for this property
Please note that filling out this form you'll be registered and your phone number without the +1 part will be used as a password.









