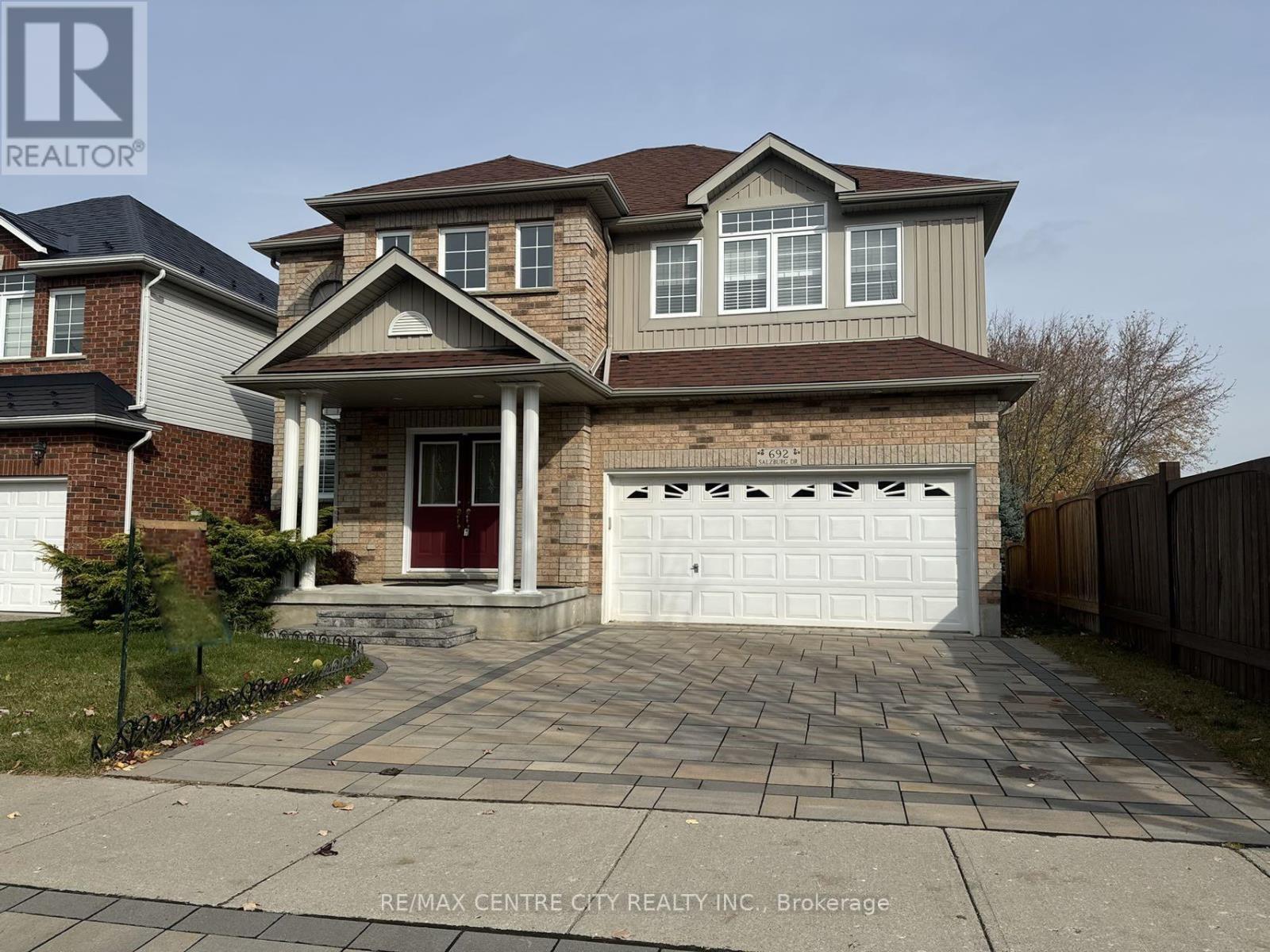Free account required
Unlock the full potential of your property search with a free account! Here's what you'll gain immediate access to:
- Exclusive Access to Every Listing
- Personalized Search Experience
- Favorite Properties at Your Fingertips
- Stay Ahead with Email Alerts
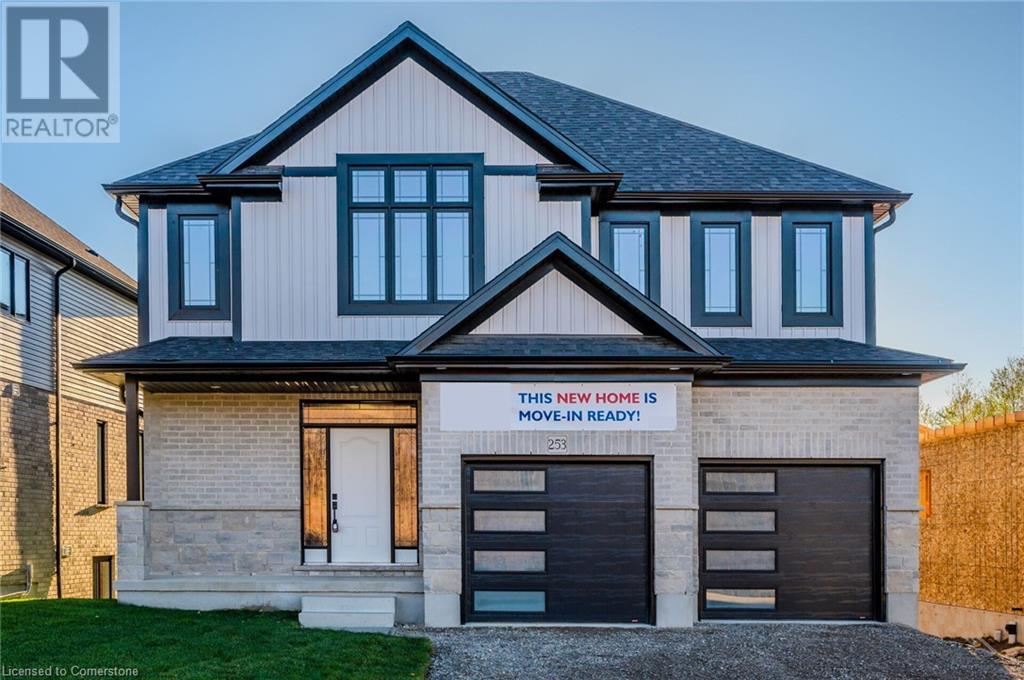
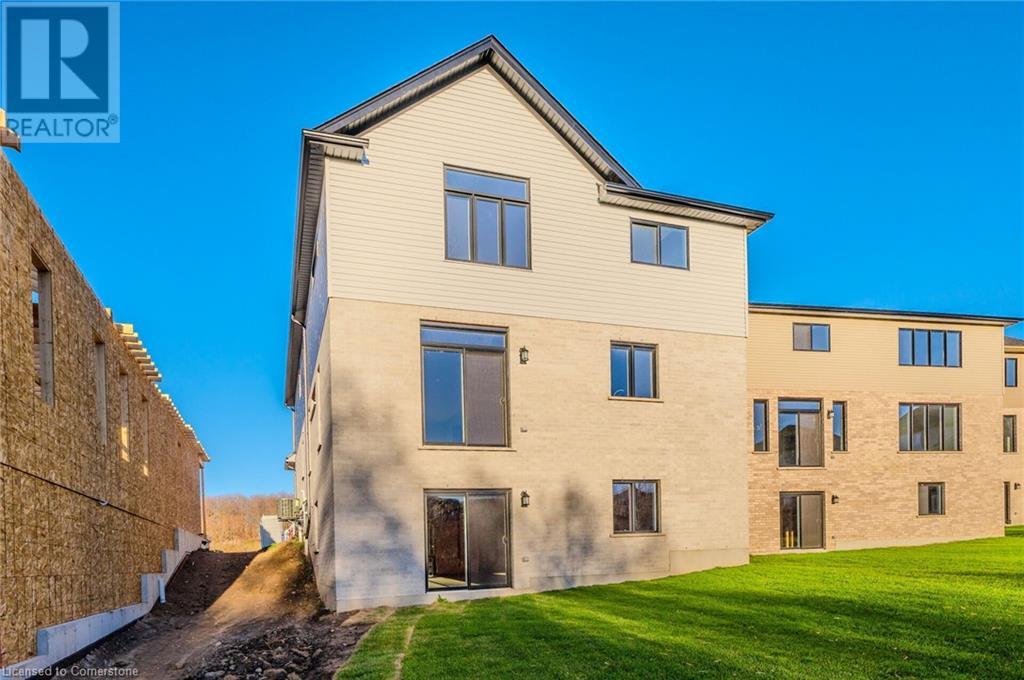
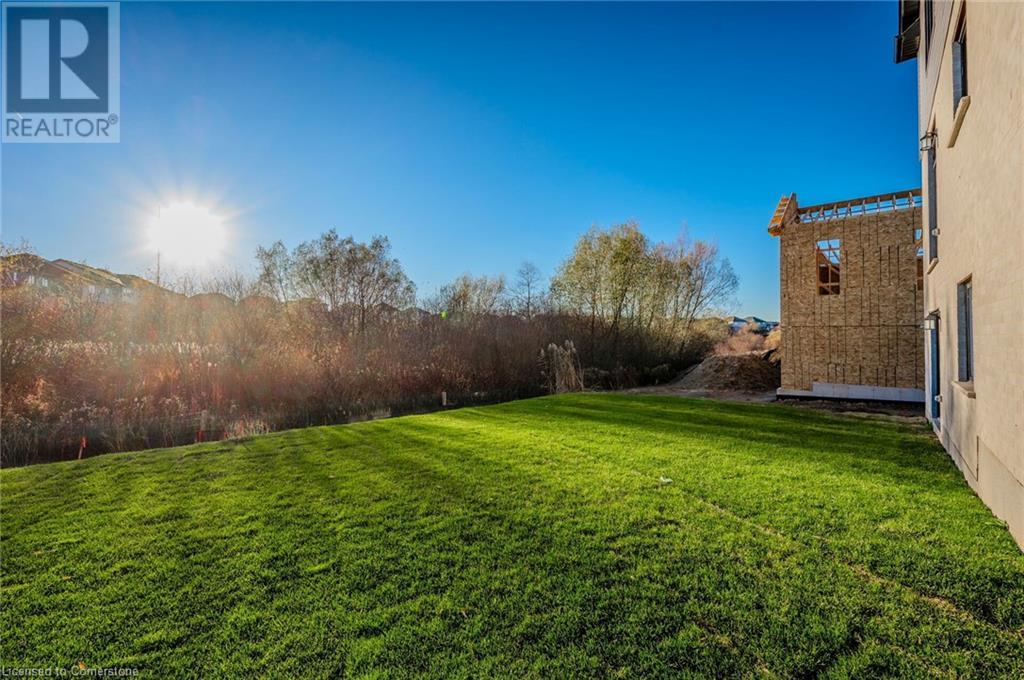
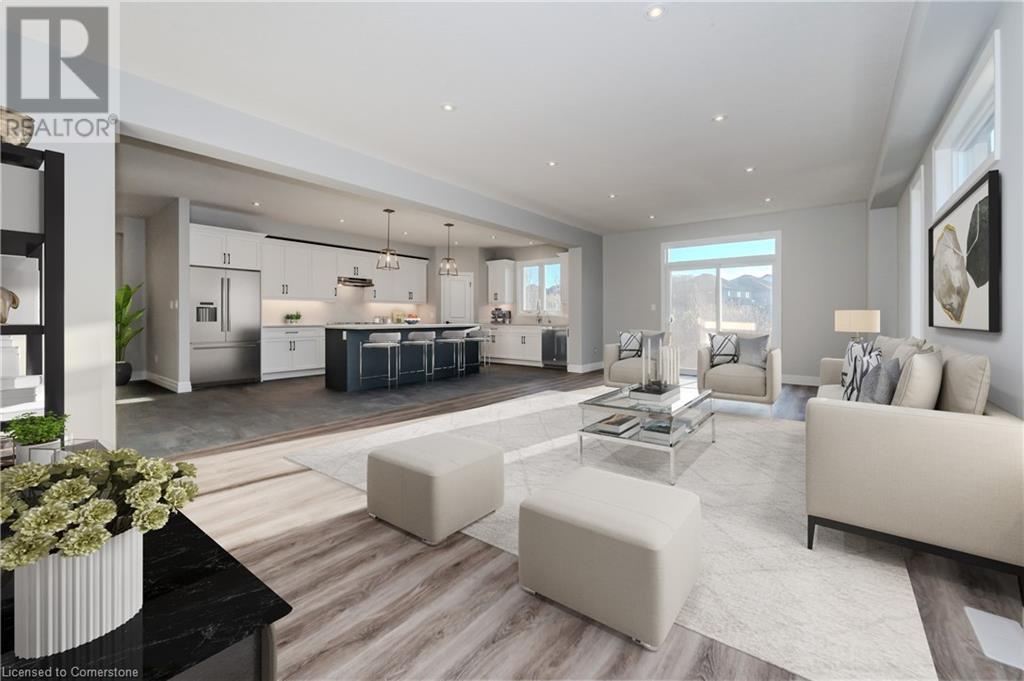
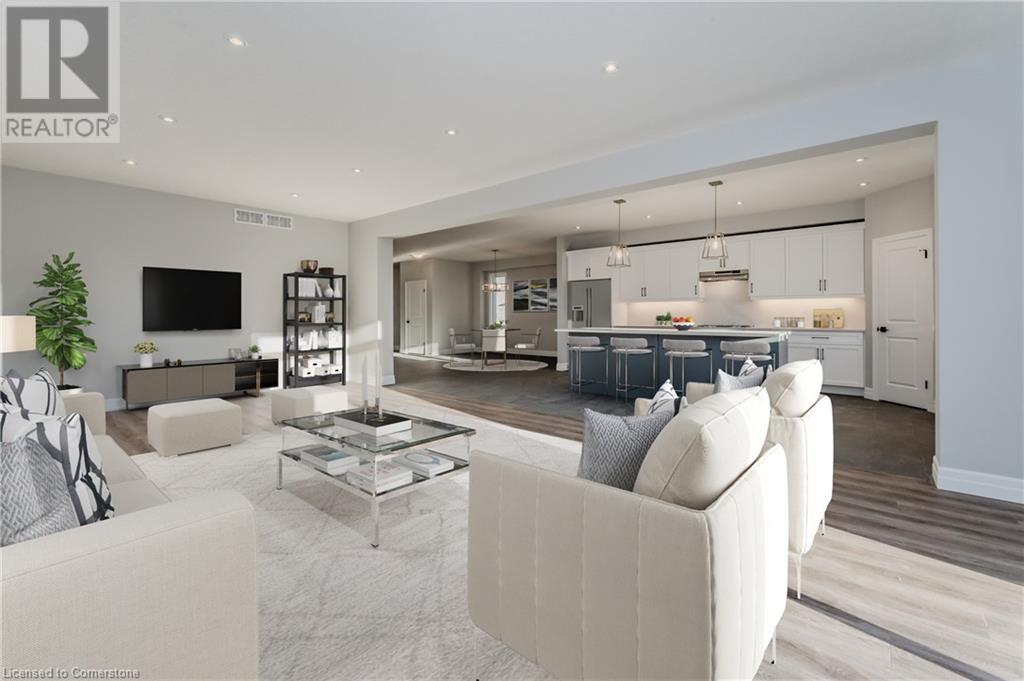
$1,569,900
253 LADYSLIPPER Drive
Waterloo, Ontario, N2V0C3
MLS® Number: 40677544
Property description
OPEN HOUSE SUNDAY NOVEMBER 24TH 2-4 PM**VISTA HILLS***EAST FACING, 3205 SQUARE FEET, WALKOUT BASEMENT, BACKING ONTO GREENSPACE, HUGE LOT! ! Modern finishing touches throughout. Large foyer entry, huge family room open to eat in the kitchen with QUARTZ COUNTER TOPS & BACKSPLASH! 9 foot ceilings, pot lights, modern millwork and trims. 4 BEDROOMS PLUS UPPER FLOOR OFFICE & 2 ENSUITES, 3 FULL BATHS perfect for the drawing family! FULLY LOADED WITH Designer upgrades such as upgraded lighting package, SOARING VAULTED CEILINGS, CUSTOM CLOSET ORGANIZERS Photos are virtually staged.
Building information
Type
House
Appliances
Central Vacuum - Roughed In
Architectural Style
2 Level
Basement Development
Unfinished
Basement Type
Full (Unfinished)
Constructed Date
2024
Construction Style Attachment
Detached
Cooling Type
Central air conditioning
Exterior Finish
Concrete
Foundation Type
Poured Concrete
Half Bath Total
1
Heating Fuel
Natural gas
Heating Type
Forced air
Size Interior
3205 sqft
Stories Total
2
Utility Water
Municipal water
Land information
Amenities
Park, Playground, Public Transit, Schools, Shopping
Sewer
Municipal sewage system
Size Depth
144 ft
Size Frontage
55 ft
Size Total
under 1/2 acre
Rooms
Main level
Dining room
15'0'' x 10'0''
Kitchen
20'0'' x 13'0''
Great room
27'2'' x 15'0''
2pc Bathroom
Measurements not available
Second level
Office
15'0'' x 13'0''
Bedroom
11'4'' x 12'0''
Bedroom
13'8'' x 10'7''
Bedroom
16'0'' x 11'5''
3pc Bathroom
Measurements not available
Primary Bedroom
19'0'' x 17'0''
Full bathroom
Measurements not available
5pc Bathroom
Measurements not available
Courtesy of RE/MAX TWIN CITY REALTY INC.
Book a Showing for this property
Please note that filling out this form you'll be registered and your phone number without the +1 part will be used as a password.








