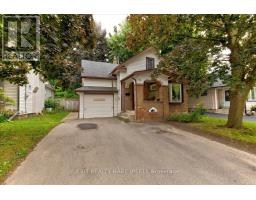Free account required
Unlock the full potential of your property search with a free account! Here's what you'll gain immediate access to:
- Exclusive Access to Every Listing
- Personalized Search Experience
- Favorite Properties at Your Fingertips
- Stay Ahead with Email Alerts





$500,000
125 THIRD Avenue
Kitchener, Ontario, N2C1N7
MLS® Number: 40648219
Property description
Welcome to 125 Third Avenue in Kitchener – a perfect opportunity for first-time home buyers and investors! This charming 3-bedroom, 1-bathroom semi-detached house offers a welcoming and functional layout. The driveway can comfortably accommodate 3 cars, featuring a carport and convenient side door entrance. Step inside through the front door into a spacious living room filled with natural light from the large, bright windows. Just beyond the living room, you'll find a refreshed kitchen boasting new countertops and sleek white cabinetry, with an ideal spot for your dining room table. Throughout the home, you’ll appreciate the updated flooring, trim, and fresh paint, giving it a modern, move-in-ready feel. All windows have been upgraded, as well as a new electrical panel box. Head upstairs, where the stairs have been updated with fresh carpet, leading to a 4-piece bathroom and three bedrooms, including a generously sized primary bedroom. The basement is a blank canvas, ready for you to add your own personal touches and create additional living space, a home office, or a recreation area – the possibilities are endless. Located in a prime spot with easy access to plenty of amenities, public transportation, great schools, and only 1 minute from highway access, 125 Third Avenue is the perfect turnkey home for new owners looking to get into the market. Don’t miss out on this fantastic opportunity!
Building information
Type
House
Architectural Style
2 Level
Basement Development
Unfinished
Basement Type
Full (Unfinished)
Constructed Date
1959
Construction Style Attachment
Semi-detached
Cooling Type
None
Exterior Finish
Brick
Fire Protection
Smoke Detectors
Foundation Type
Poured Concrete
Heating Fuel
Natural gas
Heating Type
Forced air
Size Interior
1012.39 sqft
Stories Total
2
Utility Water
Municipal water
Land information
Access Type
Highway access, Highway Nearby
Amenities
Hospital, Public Transit, Schools, Shopping
Sewer
Municipal sewage system
Size Depth
66 ft
Size Frontage
52 ft
Size Total
under 1/2 acre
Rooms
Main level
Living room
14'9'' x 13'5''
Kitchen
8'8'' x 10'11''
Dining room
9'3'' x 10'11''
Basement
Other
17'5'' x 13'3''
Utility room
17'10'' x 10'11''
Second level
4pc Bathroom
6'4'' x 4'11''
Bedroom
11'3'' x 8'8''
Bedroom
8'5'' x 9'11''
Primary Bedroom
10'11'' x 13'5''
Main level
Living room
14'9'' x 13'5''
Kitchen
8'8'' x 10'11''
Dining room
9'3'' x 10'11''
Basement
Other
17'5'' x 13'3''
Utility room
17'10'' x 10'11''
Second level
4pc Bathroom
6'4'' x 4'11''
Bedroom
11'3'' x 8'8''
Bedroom
8'5'' x 9'11''
Primary Bedroom
10'11'' x 13'5''
Main level
Living room
14'9'' x 13'5''
Kitchen
8'8'' x 10'11''
Dining room
9'3'' x 10'11''
Basement
Other
17'5'' x 13'3''
Utility room
17'10'' x 10'11''
Second level
4pc Bathroom
6'4'' x 4'11''
Bedroom
11'3'' x 8'8''
Bedroom
8'5'' x 9'11''
Primary Bedroom
10'11'' x 13'5''
Main level
Living room
14'9'' x 13'5''
Kitchen
8'8'' x 10'11''
Dining room
9'3'' x 10'11''
Basement
Other
17'5'' x 13'3''
Utility room
17'10'' x 10'11''
Second level
4pc Bathroom
6'4'' x 4'11''
Bedroom
11'3'' x 8'8''
Bedroom
8'5'' x 9'11''
Primary Bedroom
10'11'' x 13'5''
Courtesy of RE/MAX TWIN CITY REALTY INC., BROKERAGE
Book a Showing for this property
Please note that filling out this form you'll be registered and your phone number without the +1 part will be used as a password.









