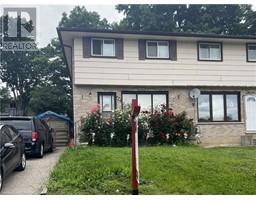Free account required
Unlock the full potential of your property search with a free account! Here's what you'll gain immediate access to:
- Exclusive Access to Every Listing
- Personalized Search Experience
- Favorite Properties at Your Fingertips
- Stay Ahead with Email Alerts





$475,000
285 COURTLAND Avenue E
Kitchener, Ontario, N2G2V8
MLS® Number: 40647190
Property description
Welcome to 285 Courtland Avenue E., an excellent opportunity for first-time homebuyers, investors, or those looking to customize their dream home. This charming detached home boasts a welcoming main floor with a cozy living room, a spacious kitchen with abundant cabinet space, and a peninsula island that seamlessly connects to the dining area with sliding glass doors that lead to a private deck and a partially fenced-in backyard. The main level also includes a 2-piece bathroom, a workshop area, and a covered porch— perfect to enjoy every season! Upstairs, you’ll find 3 generous bedrooms, a 4-piece bathroom, and access to the upper deck. With some TLC, this home could be transformed into your perfect space. Located just minutes from Downtown Kitchener and steps away from the Iron Horse Trail, you can easily walk or bike to Victoria Park, enjoying both city living and natural beauty. Schedule your private tour today!
Building information
Type
House
Appliances
Refrigerator, Stove
Architectural Style
2 Level
Basement Development
Unfinished
Basement Type
Full (Unfinished)
Construction Style Attachment
Detached
Cooling Type
Central air conditioning
Exterior Finish
Brick, Vinyl siding
Half Bath Total
1
Heating Fuel
Natural gas
Heating Type
Forced air
Size Interior
1400 sqft
Stories Total
2
Utility Water
Municipal water
Land information
Amenities
Schools
Sewer
Municipal sewage system
Size Frontage
40 ft
Size Total
under 1/2 acre
Rooms
Main level
2pc Bathroom
5'9'' x 4'5''
Dining room
12'11'' x 10'9''
Kitchen
11'4'' x 10'9''
Living room
15'11'' x 13'0''
Workshop
8'9'' x 7'5''
Second level
4pc Bathroom
7'7'' x 7'1''
Bedroom
11'10'' x 10'4''
Bedroom
12'8'' x 10'0''
Primary Bedroom
13'4'' x 11'10''
Courtesy of Flux Realty
Book a Showing for this property
Please note that filling out this form you'll be registered and your phone number without the +1 part will be used as a password.





