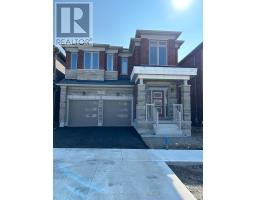Free account required
Unlock the full potential of your property search with a free account! Here's what you'll gain immediate access to:
- Exclusive Access to Every Listing
- Personalized Search Experience
- Favorite Properties at Your Fingertips
- Stay Ahead with Email Alerts





$1,229,889
154 ATTWATER Drive
Cambridge, Ontario, N1T0G5
MLS® Number: 40646825
Property description
No need to wait for years for your house to get built in this sold-out subdivision. Brand new detached home model Preston 3 elevation 2 located in a sought-after area. This home boasts over 2600 square feet with lots of builder upgrades. On the main floor, you will find Harwood throughout. Lots of natural sunlight flows through this home featuring oversized windows. Main floor laundry and big mudroom. Leading you to the second floor up the upgraded staircase featuring wrought iron pickets. The second floor has four generous bedrooms, a sitting area, and yes, three washrooms. Close to many amenities. Award-winning builder Starlane Homes. Don't let this one slip away.
Building information
Type
House
Architectural Style
2 Level
Basement Development
Unfinished
Basement Type
Full (Unfinished)
Construction Style Attachment
Detached
Cooling Type
None
Exterior Finish
Brick
Foundation Type
Poured Concrete
Half Bath Total
1
Heating Fuel
Natural gas
Heating Type
Forced air
Size Interior
2662 sqft
Stories Total
2
Utility Water
Municipal water
Land information
Access Type
Highway Nearby
Amenities
Airport, Shopping
Sewer
Municipal sewage system
Size Frontage
36 ft
Size Total
under 1/2 acre
Rooms
Main level
Kitchen
13'2'' x 14'6''
Breakfast
10'0'' x 13'5''
Living room
15'9'' x 14'2''
Dining room
12'0'' x 13'0''
Laundry room
6'7'' x 9'11''
2pc Bathroom
4'11'' x 5'3''
Second level
Family room
8'1'' x 9'11''
Bedroom
16'10'' x 12'5''
4pc Bathroom
9'0'' x 4'10''
Bedroom
11'10'' x 10'11''
Bedroom
12'9'' x 10'11''
3pc Bathroom
5'5'' x 10'11''
Primary Bedroom
17'0'' x 12'5''
Full bathroom
9'11'' x 10'8''
Courtesy of RE/MAX Real Estate Centre Inc Brokerage
Book a Showing for this property
Please note that filling out this form you'll be registered and your phone number without the +1 part will be used as a password.









