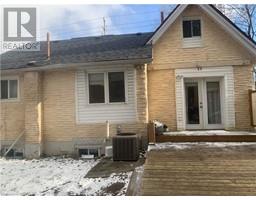Free account required
Unlock the full potential of your property search with a free account! Here's what you'll gain immediate access to:
- Exclusive Access to Every Listing
- Personalized Search Experience
- Favorite Properties at Your Fingertips
- Stay Ahead with Email Alerts





$550,000
48 CARTER Crescent
Cambridge, Ontario, N1R7L4
MLS® Number: 40645841
Property description
Welcome home to 48 Carter Crescent, an updated 2 storey home in a desirable North Galt neighborhood. With nearly 1500 sqft of finished living space, this lovely home features a bright living room with a large bay window, a modern kitchen with plenty of storage and breakfast bar, plus a separate dining area with patio doors (2020) that lead to the deck and fully fenced backyard - great for outdoor entertaining! The second level offers 3 good-sized bedrooms and a 4 piece bath and the finished basement includes a spacious rec room and an additional 2 piece bath. Recent updates include a newer gas furnace and AC (2022), roof (2019), and neutral flooring and paint throughout. Located on a mature lot near schools, parks, shopping, and public transit, this move-in-ready home offers both comfort and convenience and won't last long!
Building information
Type
House
Appliances
Dishwasher, Dryer, Microwave, Refrigerator, Stove, Water softener, Washer, Window Coverings
Architectural Style
2 Level
Basement Development
Finished
Basement Type
Full (Finished)
Constructed Date
1982
Construction Style Attachment
Detached
Cooling Type
Central air conditioning
Exterior Finish
Aluminum siding, Brick
Foundation Type
Poured Concrete
Half Bath Total
1
Heating Fuel
Natural gas
Heating Type
Forced air
Size Interior
1493 sqft
Stories Total
2
Utility Water
Municipal water
Land information
Amenities
Park, Place of Worship, Playground, Schools
Sewer
Municipal sewage system
Size Depth
110 ft
Size Frontage
36 ft
Size Total
under 1/2 acre
Rooms
Main level
Living room
12'1'' x 16'9''
Kitchen
12'0'' x 8'9''
Dining room
9'7'' x 7'11''
Basement
Recreation room
18'10'' x 15'3''
2pc Bathroom
Measurements not available
Second level
Primary Bedroom
9'7'' x 14'4''
Bedroom
11'0'' x 8'3''
Bedroom
11'1'' x 8'0''
4pc Bathroom
Measurements not available
Courtesy of RE/MAX TWIN CITY REALTY INC. BROKERAGE-2
Book a Showing for this property
Please note that filling out this form you'll be registered and your phone number without the +1 part will be used as a password.









