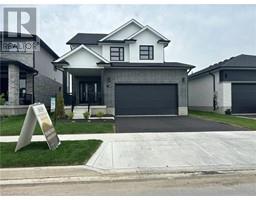Free account required
Unlock the full potential of your property search with a free account! Here's what you'll gain immediate access to:
- Exclusive Access to Every Listing
- Personalized Search Experience
- Favorite Properties at Your Fingertips
- Stay Ahead with Email Alerts





$899,900
39 WOODBERRY Crescent
Elmira, Ontario, N3B0C5
MLS® Number: 40645794
Property description
Charming Bungalow in Birdland Neighborhood. Welcome to 39 Woodberry Crescent, a beautifully maintained all-brick, two-bedroom, two-bathroom bungalow in the highly sought-after Birdland neighborhood of Elmira. This recently built home boasts a spacious two-car garage, a double-wide paved driveway, and a welcoming covered front porch, perfect for enjoying quiet mornings or evenings. Step inside to a carpet-free main floor featuring gleaming hardwood floors and elegant oak railings. Kitchen features Maple cabinets with a large island and Granite Counter tops. The open, airy layout provides a warm and inviting atmosphere throughout. The unspoiled basement offers a blank canvas, giving the buyer the opportunity to customize and create their own dream space. Enjoy outdoor living with a lovely rear patio surrounded by gardens. All essential equipment is owned, including the water heater, water softener, water filtration system and all appliances, ensuring no rental fees. This home is move-in ready and waiting for you to make it your own! Don’t miss out on this exceptional property in a peaceful, family-friendly community.
Building information
Type
House
Appliances
Central Vacuum - Roughed In, Dishwasher, Dryer, Freezer, Refrigerator, Stove, Water softener, Washer, Microwave Built-in, Window Coverings, Garage door opener
Architectural Style
Bungalow
Basement Development
Unfinished
Basement Type
Full (Unfinished)
Constructed Date
2017
Construction Style Attachment
Detached
Cooling Type
Central air conditioning
Exterior Finish
Brick Veneer
Heating Fuel
Natural gas
Size Interior
1422 sqft
Stories Total
1
Utility Water
Municipal water
Land information
Amenities
Park
Sewer
Sanitary sewer
Size Depth
103 ft
Size Frontage
43 ft
Size Total
under 1/2 acre
Rooms
Main level
Bedroom
12'7'' x 9'5''
4pc Bathroom
Measurements not available
Eat in kitchen
13'0'' x 9'2''
Living room
16'7'' x 14'11''
Primary Bedroom
15'5'' x 14'7''
Full bathroom
Measurements not available
Laundry room
Measurements not available
Courtesy of RE/MAX TWIN CITY REALTY INC.
Book a Showing for this property
Please note that filling out this form you'll be registered and your phone number without the +1 part will be used as a password.









