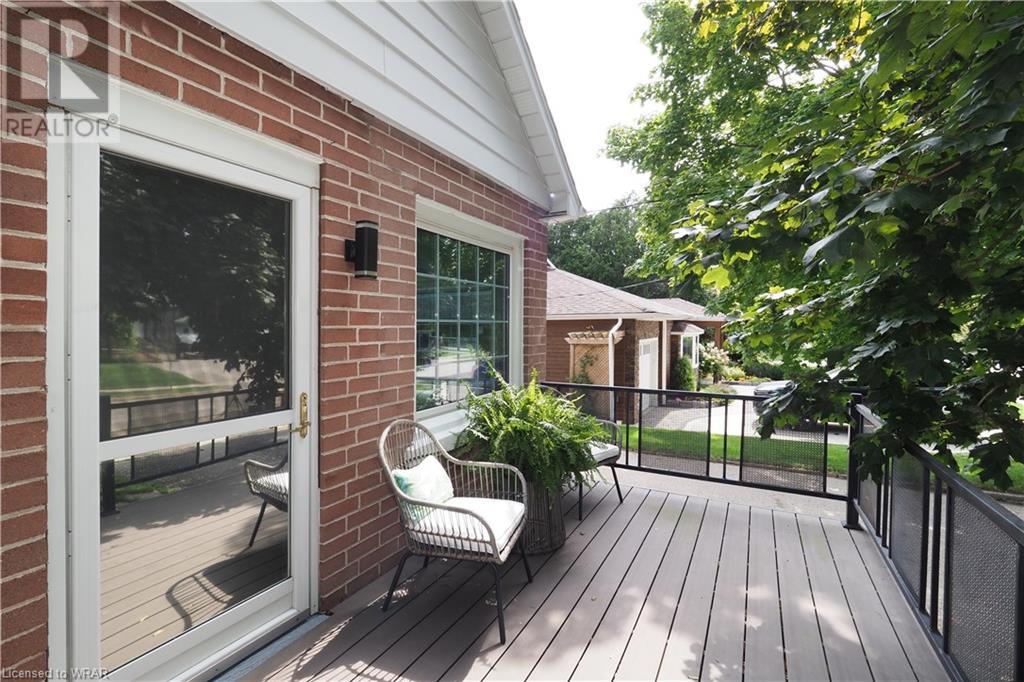Free account required
Unlock the full potential of your property search with a free account! Here's what you'll gain immediate access to:
- Exclusive Access to Every Listing
- Personalized Search Experience
- Favorite Properties at Your Fingertips
- Stay Ahead with Email Alerts





$769,900
38 RIVERSIDE Drive W
Elmira, Ontario, N3B1R5
MLS® Number: 40626879
Property description
Nestled in a well established area of Elmira, backing onto wooded green spaces, this well maintained and updated 3 bedroom home exudes character and comfort. Features include a beautifully appointed open concept kitchen and dining room, a generous front living room, a main floor bedroom or office, two upper bedrooms, a bright and fully finished basement, 2 bathrooms, a three season enclosed sunroom, a large private wrap-around deck with pergola, an attractive front porch, a separate man cave garage with wood stove, a beautifully enclosed pool-sized backyard, and so much more. Situated within walking distance to several shopping and dining options in downtown Elmira, yet far enough away from traffic to provide a quiet retreat-like feeling, and yet also close enough to the cities of Waterloo, Kitchener, and Guelph for all kinds of amenities, this home is perfect for active retirees or a growing young family. Book your appointment to see it today. You'll be glad you did.
Building information
Type
House
Appliances
Dishwasher, Dryer, Freezer, Microwave, Refrigerator, Stove, Water softener, Washer, Window Coverings
Basement Development
Finished
Basement Type
Full (Finished)
Constructed Date
1950
Construction Style Attachment
Detached
Cooling Type
Central air conditioning
Exterior Finish
Aluminum siding, Brick
Fire Protection
Smoke Detectors
Half Bath Total
1
Heating Fuel
Natural gas
Heating Type
Forced air
Size Interior
1863 sqft
Stories Total
1.5
Utility Water
Municipal water
Land information
Landscape Features
Landscaped
Sewer
Municipal sewage system
Size Depth
136 ft
Size Frontage
58 ft
Size Total
under 1/2 acre
Rooms
Main level
Living room
19'3'' x 11'3''
Kitchen
10'1'' x 11'4''
Dining room
8'9'' x 11'4''
Sunroom
11'5'' x 12'7''
Primary Bedroom
10'9'' x 11'3''
4pc Bathroom
Measurements not available
Basement
Recreation room
18'8'' x 22'4''
2pc Bathroom
Measurements not available
Laundry room
13'4'' x 10'10''
Utility room
7'2'' x 11'1''
Storage
6'7'' x 10'11''
Second level
Bedroom
13'0'' x 10'0''
Bedroom
10'2'' x 10'0''
Courtesy of Home and Property Real Estate Ltd.
Book a Showing for this property
Please note that filling out this form you'll be registered and your phone number without the +1 part will be used as a password.




