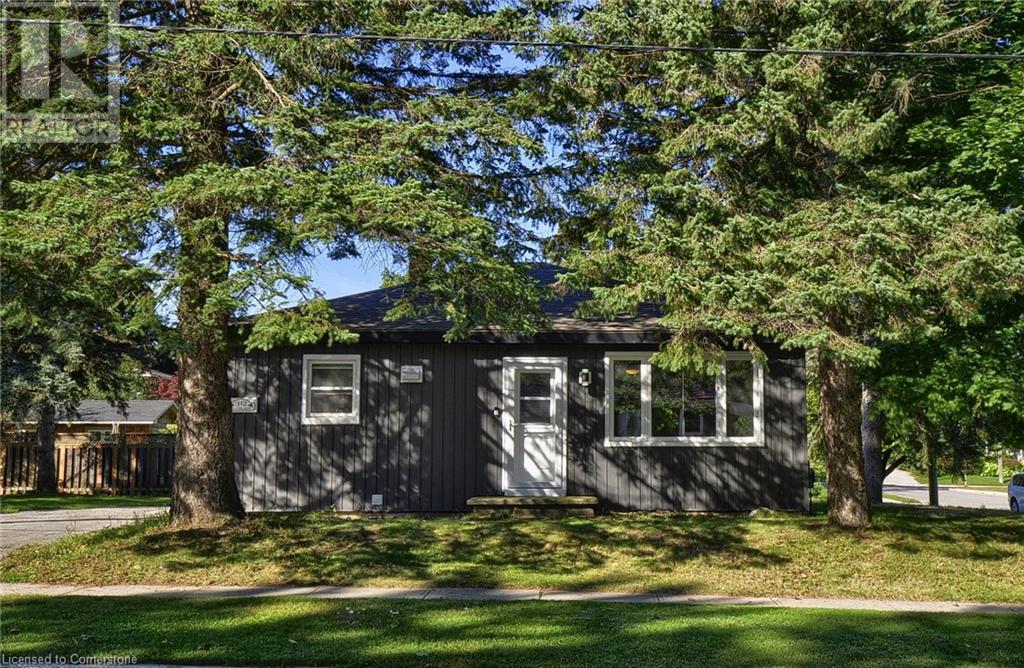Free account required
Unlock the full potential of your property search with a free account! Here's what you'll gain immediate access to:
- Exclusive Access to Every Listing
- Personalized Search Experience
- Favorite Properties at Your Fingertips
- Stay Ahead with Email Alerts





$599,900
142 WINSTON Boulevard
Cambridge, Ontario, N3C1L9
MLS® Number: 40644684
Property description
Welcome to this charming, cozy modern bungalow located on an oversized corner lot in Hespeler! This delightful 2-bedroom home offers a warm and inviting atmosphere, perfect for anyone seeking both comfort and style. The primary suite features beautiful double doors that open directly into the backyard, providing seamless indoor-outdoor living. You'll love the newly renovated 4-piece bathroom, along with the bright, open-concept living room and kitchen, all enhanced by sleek laminate flooring throughout. This home has been thoughtfully updated, with all windows replaced in the last 2-3 years, new doors in 2024, and a brand-new furnace and air conditioning installed in 2023. The roof is just 5 years old, making this home move-in ready and worry-free. There's also plenty of parking with lots of potential to extend the driveway or even expand the house if desired. The clean, bright basement features egress windows, offering endless possibilities for future development. Situated on a mature lot in a highly desirable area, you'll enjoy being close to schools and all the conveniences Hespeler has to offer. Don’t miss out on this gem—it's ready to welcome you home!
Building information
Type
House
Appliances
Dishwasher, Microwave, Refrigerator, Stove, Water softener
Architectural Style
Bungalow
Basement Development
Unfinished
Basement Type
Partial (Unfinished)
Construction Style Attachment
Detached
Cooling Type
Central air conditioning
Exterior Finish
Vinyl siding
Foundation Type
Poured Concrete
Heating Fuel
Natural gas
Heating Type
Forced air
Size Interior
900 sqft
Stories Total
1
Utility Water
Municipal water
Land information
Access Type
Highway Nearby
Amenities
Golf Nearby, Park, Playground, Public Transit, Schools
Sewer
Municipal sewage system
Size Depth
60 ft
Size Frontage
115 ft
Size Irregular
0
Size Total
0|under 1/2 acre
Rooms
Main level
Bedroom
11'8'' x 11'4''
Primary Bedroom
11'4'' x 15'0''
Kitchen
11'1'' x 13'0''
Living room
16'1'' x 11'0''
4pc Bathroom
Measurements not available
Courtesy of RE/MAX REAL ESTATE CENTRE INC., BROKERAGE
Book a Showing for this property
Please note that filling out this form you'll be registered and your phone number without the +1 part will be used as a password.









