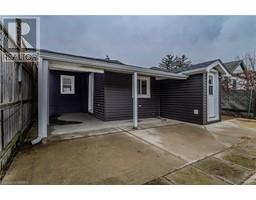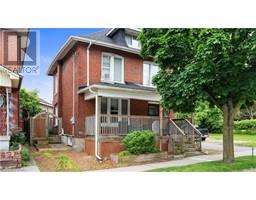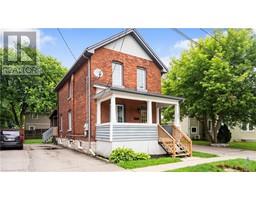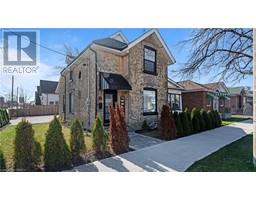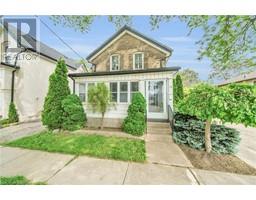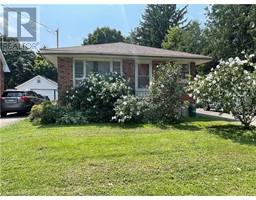Free account required
Unlock the full potential of your property search with a free account! Here's what you'll gain immediate access to:
- Exclusive Access to Every Listing
- Personalized Search Experience
- Favorite Properties at Your Fingertips
- Stay Ahead with Email Alerts
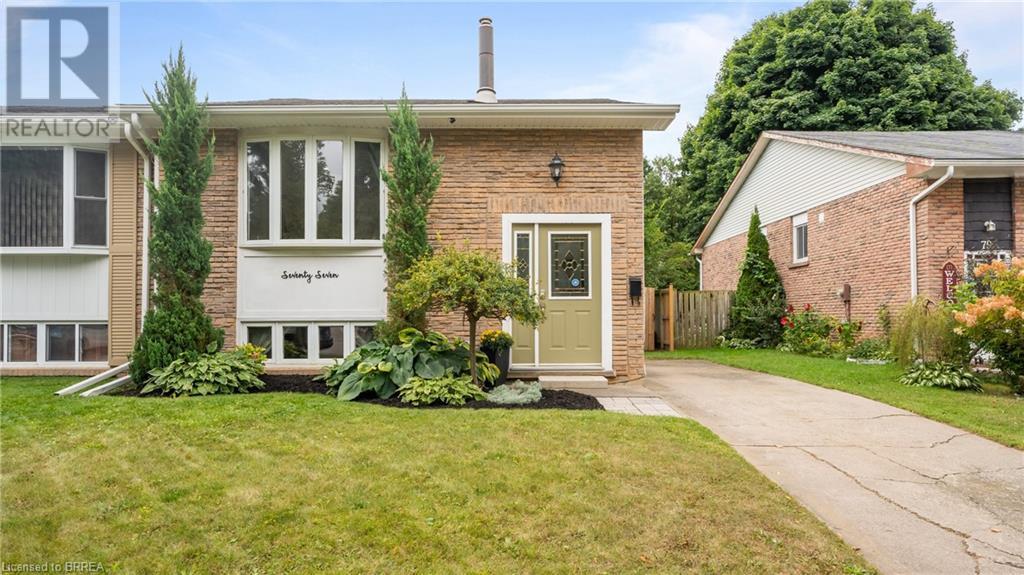



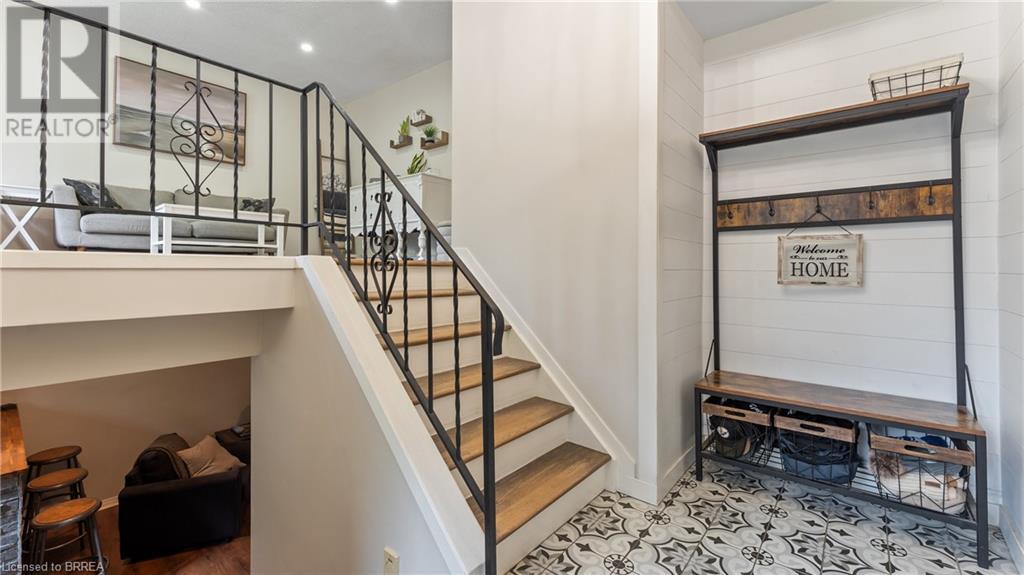
$564,900
77 WESTCHESTER Way
Brantford, Ontario, N3R6T4
MLS® Number: 40643504
Property description
Welcome to 77 Westchester Way, conveniently located close to schools, shopping, and community centres, and for commuters, easy access to major highways ensures convenient travel throughout Ontario. This lovingly improved home is freshly painted and carpet free offering The house two bedrooms on the main floor with an additional bedroom on the lower level. The eat in kitchen features new counter tops and sliding doors to the three season sunroom, deck and the fully fenced rear yard. The bright sunroom is an ideal spot for enjoying your morning coffee or winding down after a long day with views of your private yard. Outside, the deck provides enough space for an outdoor entertaining area while the yard offers sufficient space for outdoor activities or gardening. Enjoy the parks and walking trails nearby.
Building information
Type
House
Appliances
Dishwasher, Dryer, Refrigerator, Stove, Washer
Architectural Style
Raised bungalow
Basement Development
Partially finished
Basement Type
Full (Partially finished)
Constructed Date
1976
Construction Style Attachment
Semi-detached
Cooling Type
Central air conditioning
Exterior Finish
Brick Veneer, Vinyl siding
Foundation Type
Poured Concrete
Half Bath Total
1
Heating Fuel
Natural gas
Heating Type
Forced air, Hot water radiator heat
Size Interior
1250 sqft
Stories Total
1
Utility Water
Municipal water
Land information
Amenities
Place of Worship, Schools, Shopping
Fence Type
Fence
Sewer
Municipal sewage system
Size Depth
115 ft
Size Frontage
30 ft
Size Total
under 1/2 acre
Rooms
Main level
4pc Bathroom
Measurements not available
Bedroom
10'7'' x 7'10''
Primary Bedroom
11'3'' x 10'2''
Kitchen
15'9'' x 9'4''
Living room
14'8'' x 12'10''
Sunroom
10'6'' x 9'9''
Lower level
Family room
9'9'' x 24'3''
Basement
Bedroom
11'5'' x 9'3''
Laundry room
20'2'' x 10'9''
2pc Bathroom
Measurements not available
Courtesy of Century 21 Heritage House LTD
Book a Showing for this property
Please note that filling out this form you'll be registered and your phone number without the +1 part will be used as a password.
