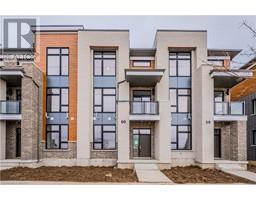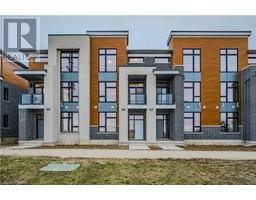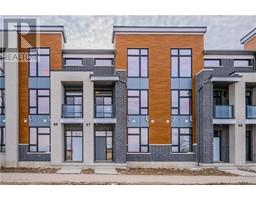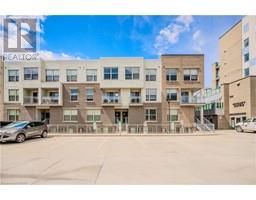Free account required
Unlock the full potential of your property search with a free account! Here's what you'll gain immediate access to:
- Exclusive Access to Every Listing
- Personalized Search Experience
- Favorite Properties at Your Fingertips
- Stay Ahead with Email Alerts


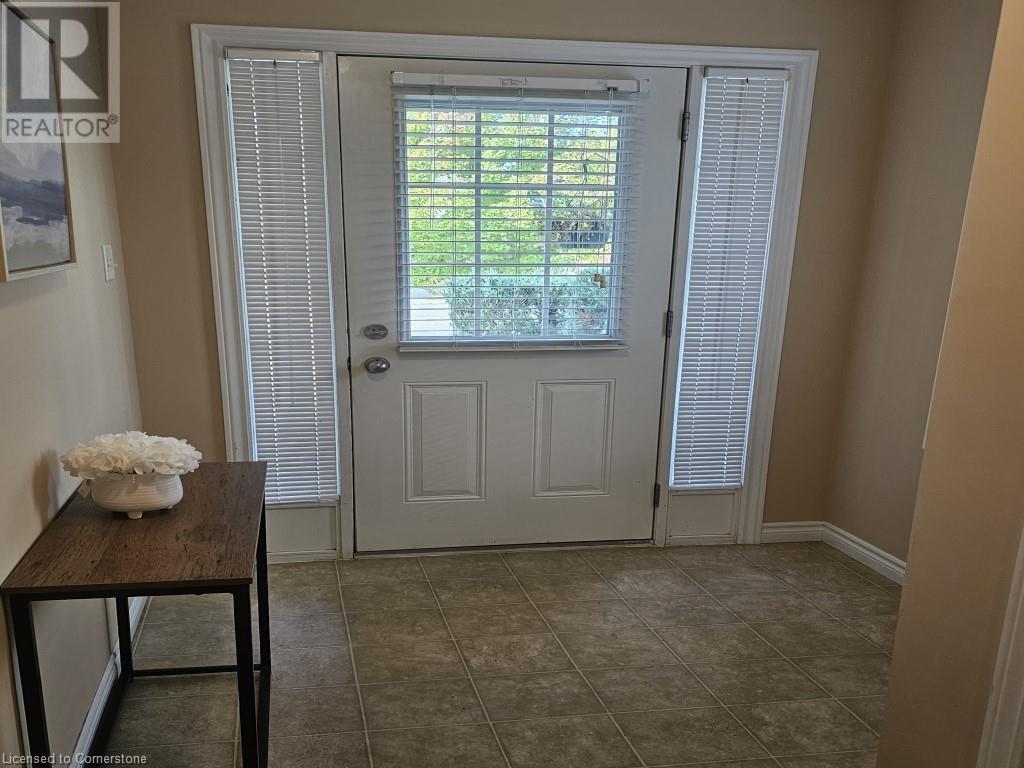


$769,900
466 BRONCO Crescent
Waterloo, Ontario, N2K4K9
MLS® Number: 40642304
Property description
Beautiful well-maintained 4 Bdrm END-unit freehold townhome in the much sought-after East Waterloo region! Minutes from Hwy, Grand River, amenities, Rim Park and major shopping. Includes BEDROOM LEVEL (2nd level) LAUNDRY, attached 1.5 garage, 2 full baths and 1 half bath, oversized dining area, Partially finished basement with one bedroom plus 3-pcs rough-in, impressively deck overlooking large backyard. The one-owner home has excellent maintenance record such as (2021 new roof, 2020 AC, 2021 water softener). This is a stunning home in a quiet and quaint neighborhood.
Building information
Type
Row / Townhouse
Appliances
Dishwasher, Dryer, Refrigerator, Stove, Water softener, Washer, Window Coverings
Architectural Style
2 Level
Basement Development
Partially finished
Basement Type
Full (Partially finished)
Constructed Date
2008
Construction Style Attachment
Attached
Cooling Type
Central air conditioning
Exterior Finish
Brick, Vinyl siding
Foundation Type
Poured Concrete
Half Bath Total
1
Heating Fuel
Natural gas
Heating Type
Forced air
Size Interior
1711 sqft
Stories Total
2
Utility Water
Municipal water
Land information
Access Type
Highway access, Highway Nearby
Amenities
Park, Place of Worship, Public Transit, Schools, Shopping
Sewer
Municipal sewage system
Size Depth
143 ft
Size Frontage
26 ft
Size Irregular
0
Size Total
0|under 1/2 acre
Rooms
Main level
Kitchen/Dining room
18'6'' x 10'6''
Living room/Dining room
13'0'' x 15'9''
2pc Bathroom
Measurements not available
Basement
Bedroom
11'0'' x 10'0''
Second level
Primary Bedroom
19'0'' x 11'0''
Bedroom
13'0'' x 11'0''
Bedroom
11'0'' x 9'0''
4pc Bathroom
Measurements not available
Laundry room
Measurements not available
4pc Bathroom
Measurements not available
Courtesy of ONE PERCENT REALTY LTD.
Book a Showing for this property
Please note that filling out this form you'll be registered and your phone number without the +1 part will be used as a password.

