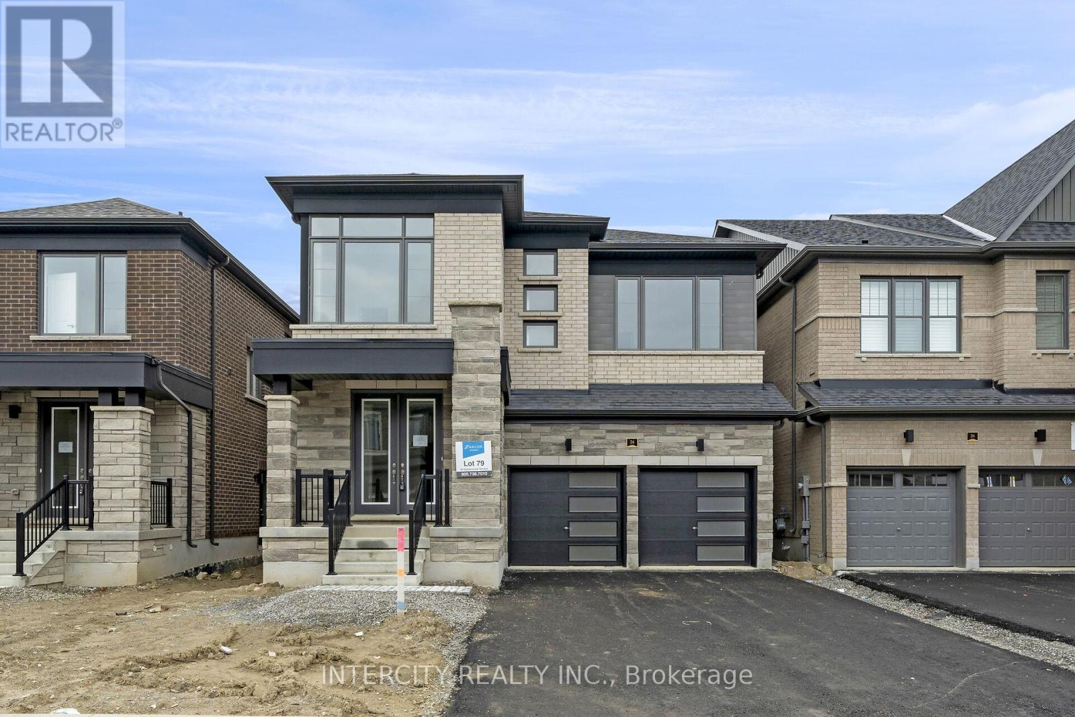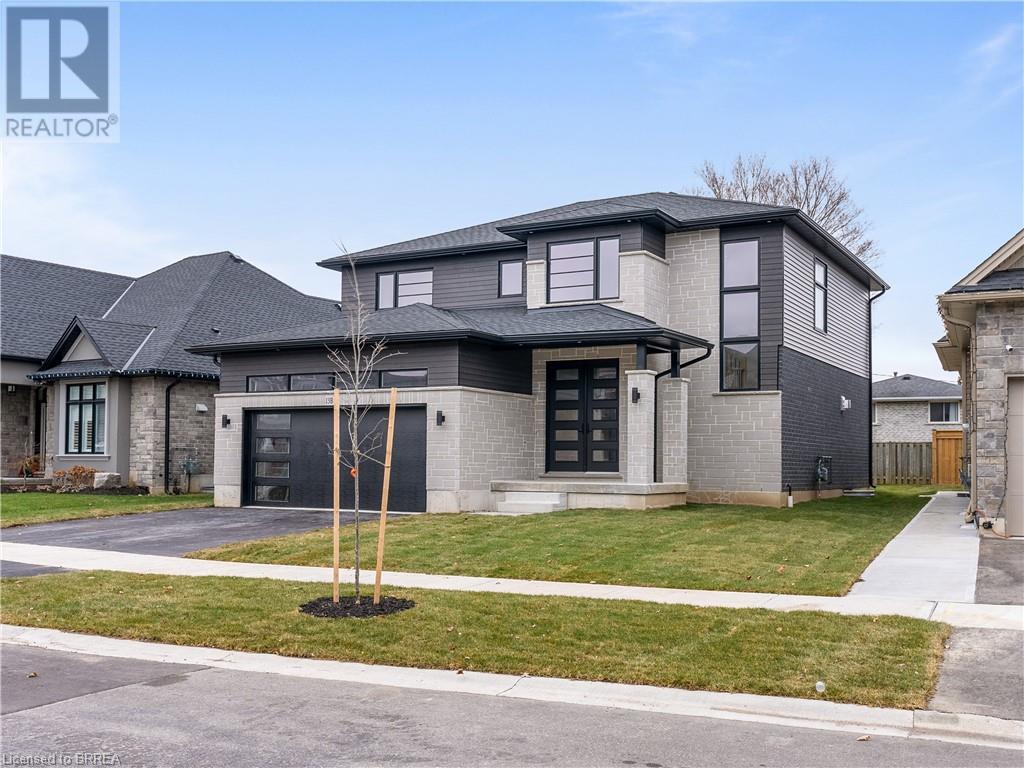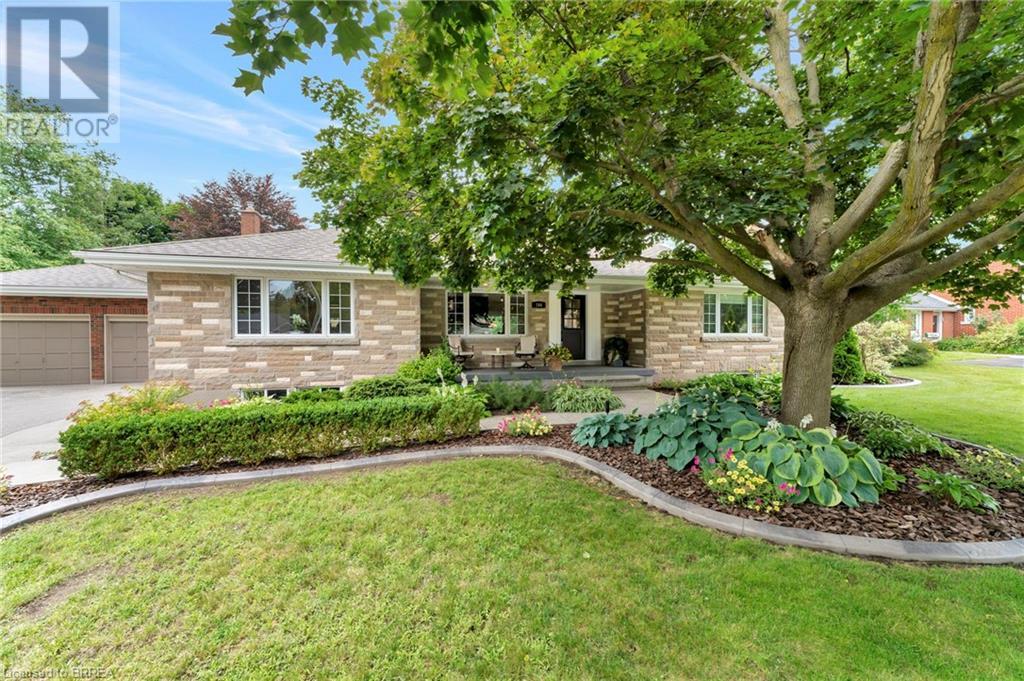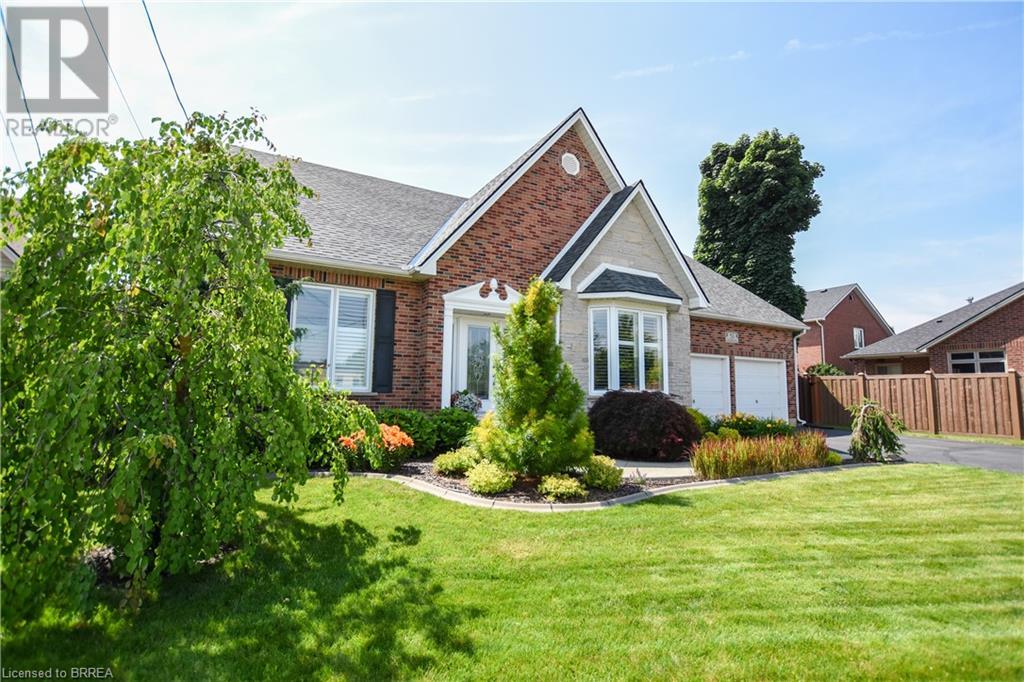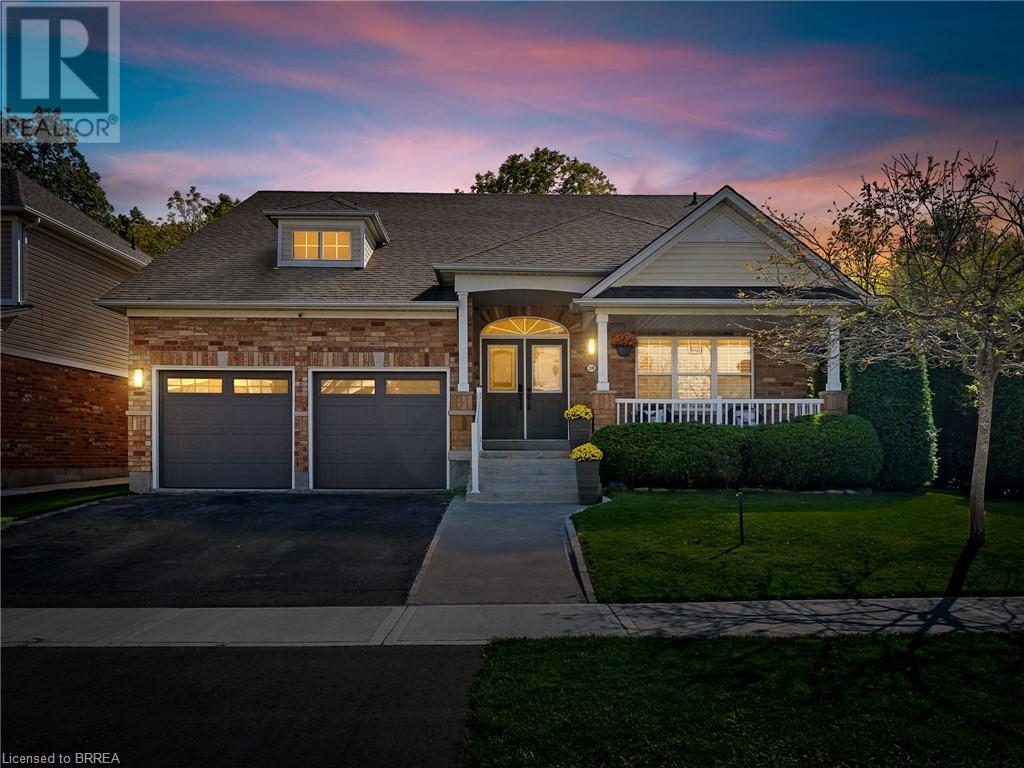Free account required
Unlock the full potential of your property search with a free account! Here's what you'll gain immediate access to:
- Exclusive Access to Every Listing
- Personalized Search Experience
- Favorite Properties at Your Fingertips
- Stay Ahead with Email Alerts
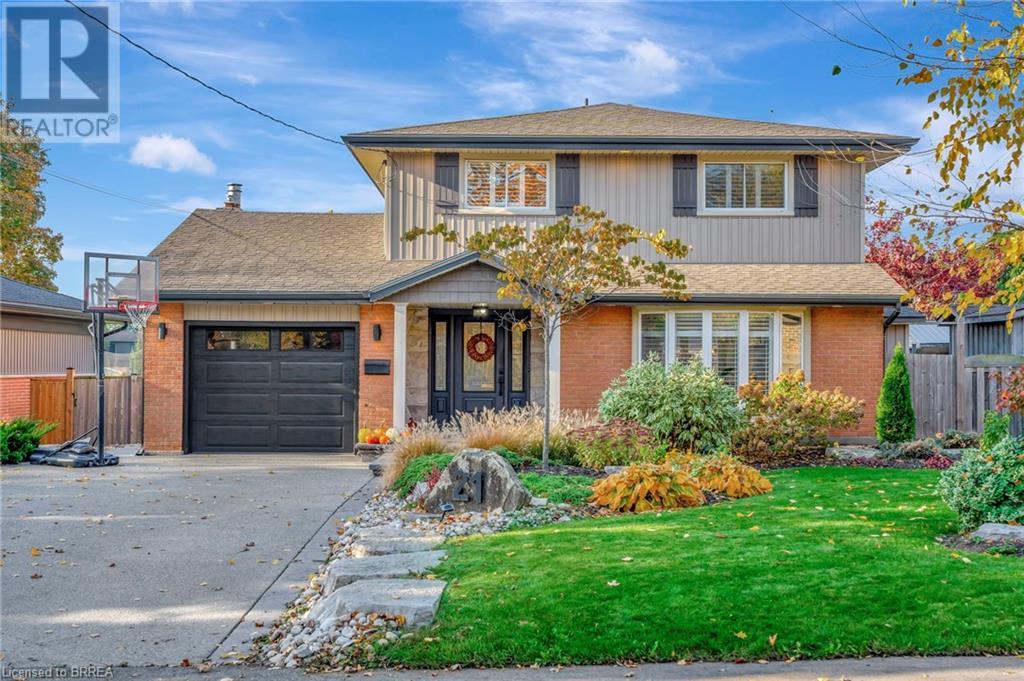
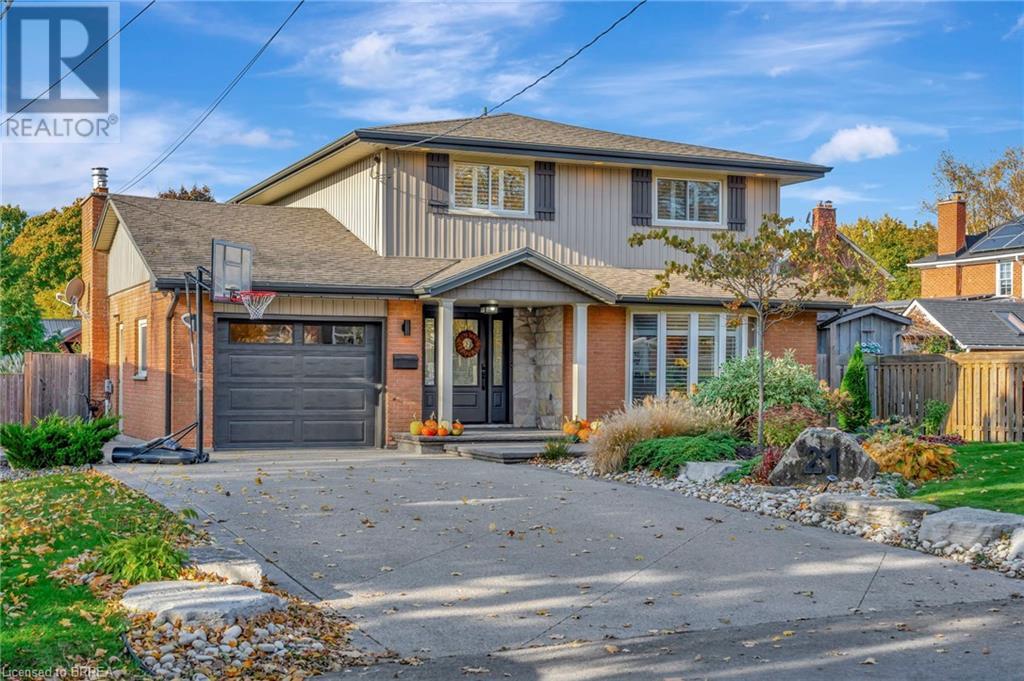
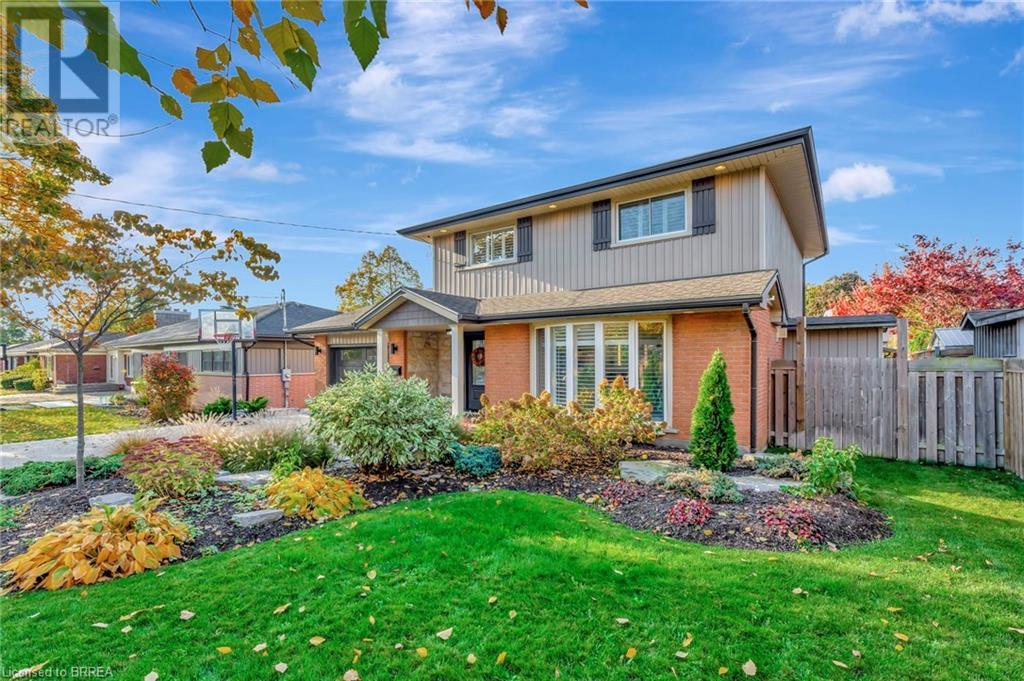
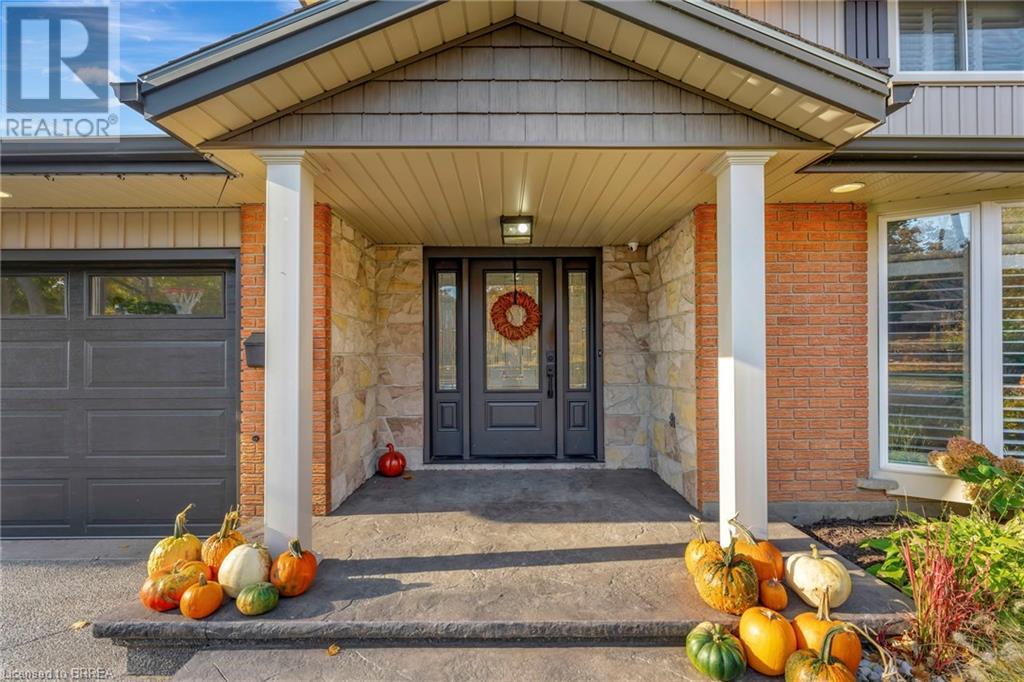
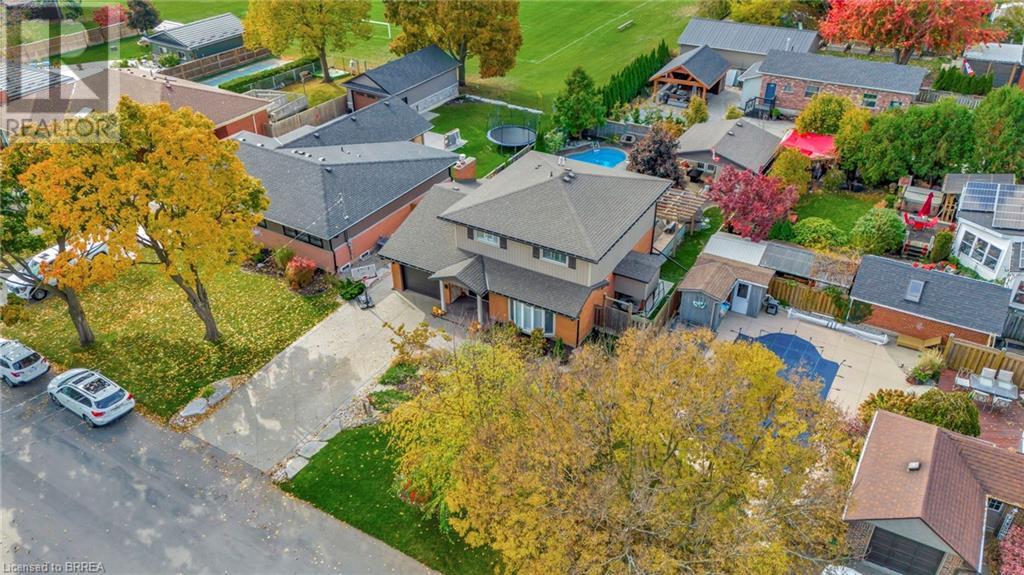
$1,349,900
21 FRANKLIN Street
Brantford, Ontario, N3R1S9
MLS® Number: 40638889
Property description
Welcome to 21 Franklin St., a stunning 3-bedroom, 2,500-square-foot home in Brantford's highly sought-after Henderson Survey neighborhood. Located in a family-friendly area with a top-rated school nearby, this property perfectly combines elegance and modern convenience. Inside, the home boasts extensive renovations and upscale finishes. The chic white kitchen offers ample storage and counter space, a large waterfall quartz island, modern lighting, a stylish backsplash, and new stainless steel appliances. The bright, open-concept living area is complemented by expansive windows, patio doors, engineered white oak hardwood flooring on both the main and second level, a new gas fireplace, contemporary light fixtures, and a striking glass-railed floating staircase. Upstairs, you'll find three beautifully renovated bedrooms and updated bathrooms with new tiles, vanities, and fixtures. The lower level offers a modern bar area, recreation room, bedroom, and bathroom, providing flexible spaces for family and guests. Outdoors, an entertainer's dream awaits. The backyard oasis includes an in-ground, heated pool, pool house, gazebo, pizza oven, outdoor stone BBQ, concrete patios, and meticulously landscaped grounds—perfect for relaxation and hosting gatherings. Recent upgrades include updated electrical, new plumbing on the main and upper floors, a new furnace and AC, fresh fixtures, a newer hot water tank, and a roof under seven years old. Situated on a spacious 60x130 lot, this property is designed to impress. Discover a home that combines luxurious finishes with thoughtful updates, creating a lifestyle of comfort and sophistication. Don’t miss your chance to make this extraordinary property your own!
Building information
Type
House
Appliances
Dishwasher, Dryer, Garburator, Water softener, Wet Bar, Washer, Range - Gas, Garage door opener
Architectural Style
2 Level
Basement Development
Finished
Basement Type
Full (Finished)
Construction Style Attachment
Detached
Cooling Type
Central air conditioning
Exterior Finish
Brick, Other
Fireplace Present
Yes
FireplaceTotal
1
Fixture
Ceiling fans
Foundation Type
Poured Concrete
Half Bath Total
1
Heating Fuel
Natural gas
Size Interior
2516 sqft
Stories Total
2
Utility Water
Municipal water, Unknown
Land information
Access Type
Highway access
Amenities
Hospital, Place of Worship, Playground, Public Transit
Sewer
Municipal sewage system
Size Depth
125 ft
Size Frontage
60 ft
Size Total
under 1/2 acre
Rooms
Main level
Kitchen
20'9'' x 11'6''
Dining room
11'7'' x 11'2''
Living room
26'0'' x 20'10''
Lower level
2pc Bathroom
Measurements not available
Basement
Family room
16'5'' x 19'0''
Den
9'10'' x 11'7''
4pc Bathroom
Measurements not available
Laundry room
10'9'' x 11'7''
Utility room
5'11'' x 11'7''
Second level
Bedroom
7'11'' x 14'0''
Bedroom
14'0'' x 14'0''
Primary Bedroom
12'6'' x 10'1''
4pc Bathroom
Measurements not available
4pc Bathroom
Measurements not available
Courtesy of Royal LePage Brant Realty
Book a Showing for this property
Please note that filling out this form you'll be registered and your phone number without the +1 part will be used as a password.
