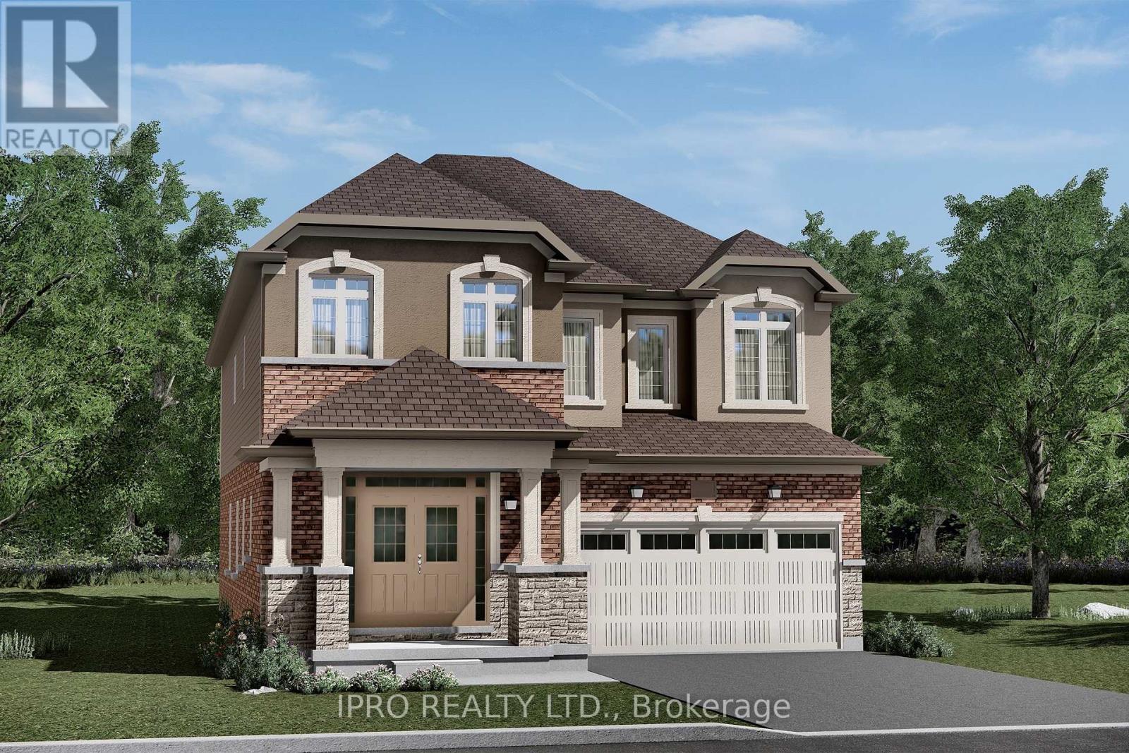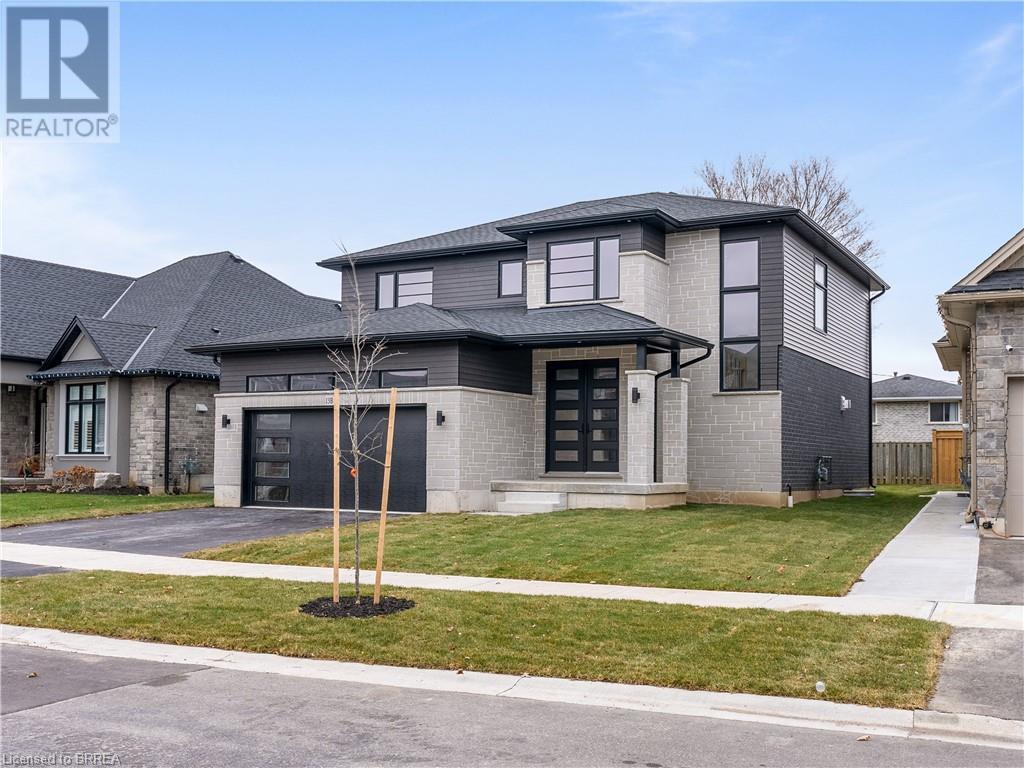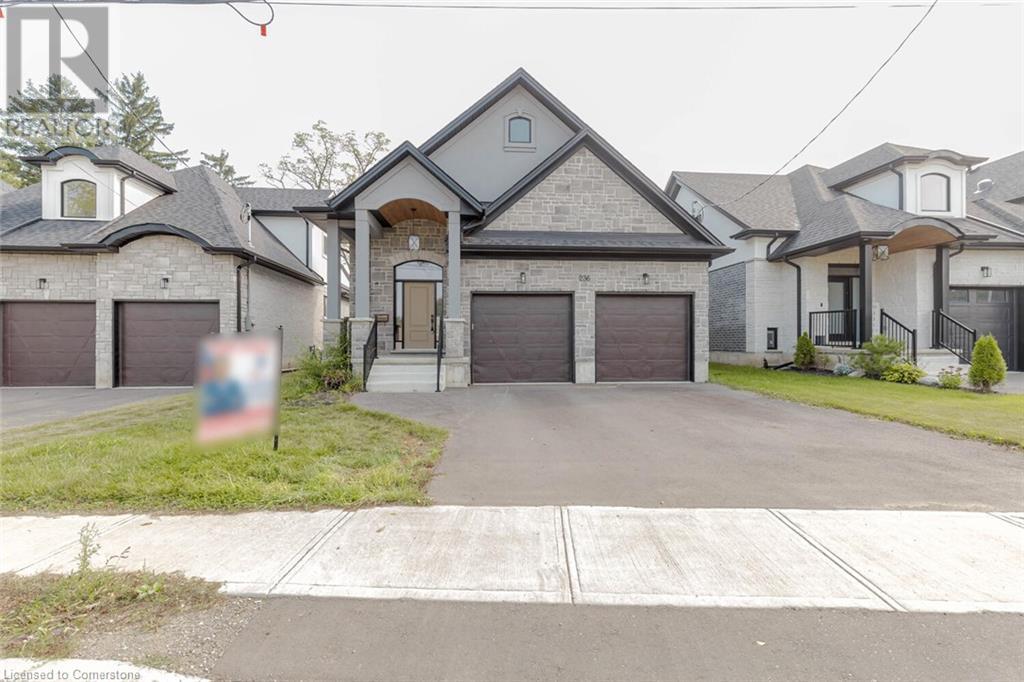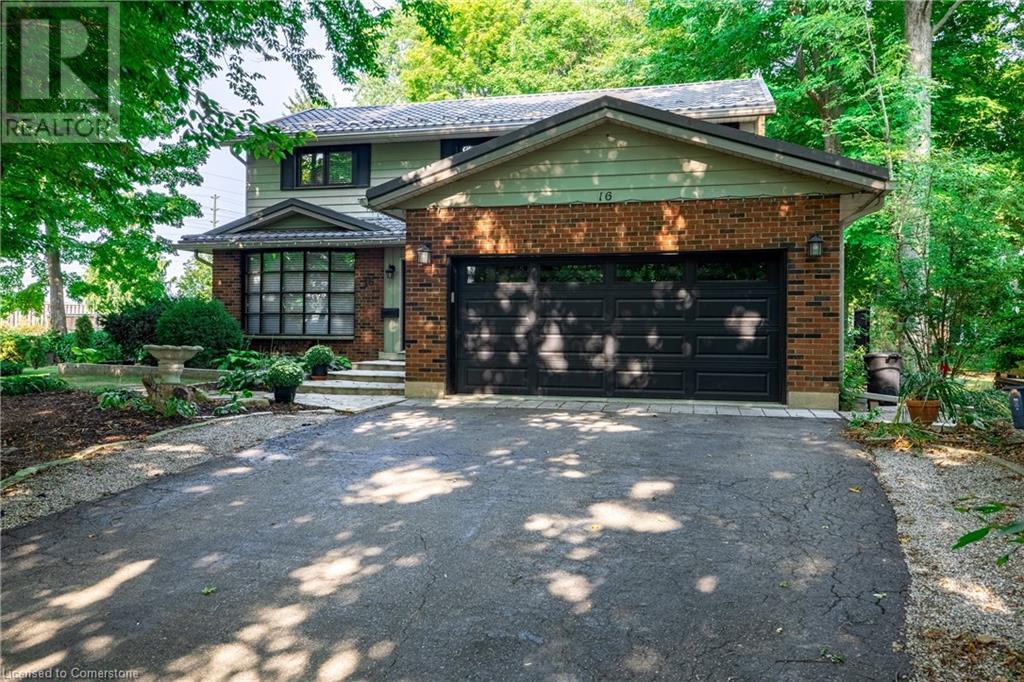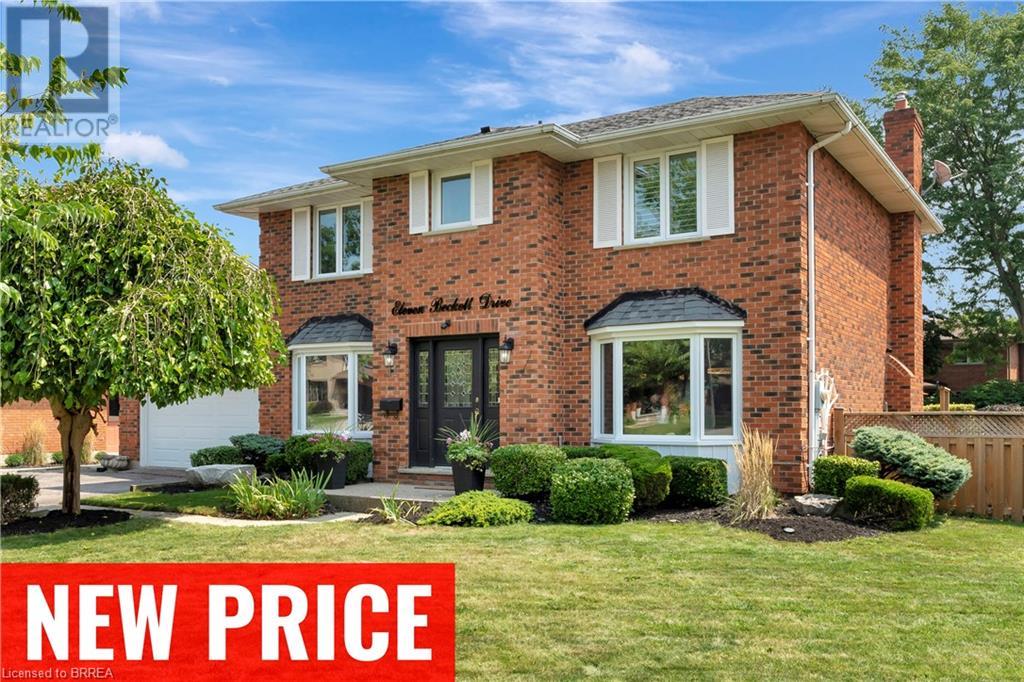Free account required
Unlock the full potential of your property search with a free account! Here's what you'll gain immediate access to:
- Exclusive Access to Every Listing
- Personalized Search Experience
- Favorite Properties at Your Fingertips
- Stay Ahead with Email Alerts
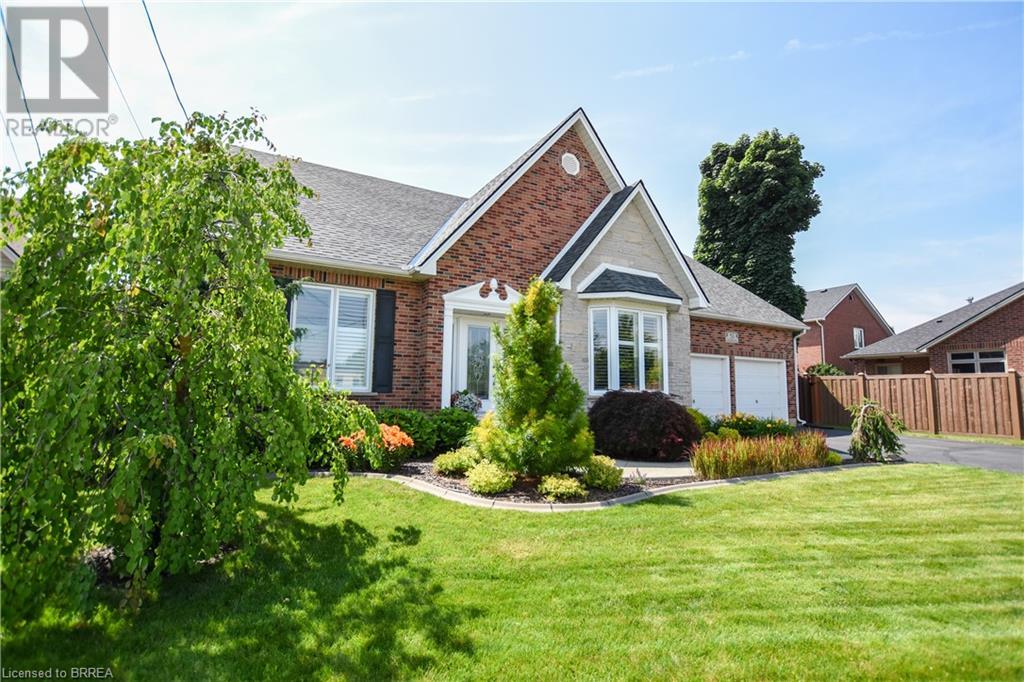




$1,199,999
51 QUEENSWAY Drive
Brantford, Ontario, N3R7H2
MLS® Number: 40652438
Property description
ONE OF THE FEW LARGER HOMES LOCATED IN BRANTFORD'S POPULAR HENDERSON SURVEY CLOSE TO SCHOOLS, SHOPPING, PUBLIC TRANSIT, WALKING TRAILS & 403 ACCESS. THIS TRENDY 2200 SQ. FT. BUNGALOFT STYLE HOME OFFERS FULLY FUNCTIONAL MAIN FLOOR LIVING PLUS LOTS OF ROOM FOR YOUR FAMILY OR VISITORS. THE MAIN FLOOR MASTER BEDROOM WITH HIS AND HERS CLOSETS AND AJOINING ENSUITE WITH AMMENITIES YOU SHOULD EXPECT. GLASS WALL SHOWER SOAKER TUB, GRANITE & CERAMICS PLUS CORNER WINDOW DETAIL. STUNNING KITCHEN WITH NEWER STAINLESS STEEL APPLIANCES & RANGE HOOD & BREAKFAST BAR WITH GRANITE COUNTERS. THE EATERY AREA HAS TONS OF NATURAL LIGHT DUE LARGE GARDEN DOOR WITH TRANSOM WINDOW WHICH LEADS TO EXTERIOR DECK. THE GREAT ROOM HAS COZY GAS FIREPLACE INCREDIBLE MANTLE DETAIL WHICH ENCOMPASSES 3 LARGE SURROUNDING WINDOWS. ENTERTAINMENT SIZED DINING ROOM WITH HARDWOOD FLOORS AND VAULTED CEILING WHICH SOARS TO A HEIGHT OF 18FT AND LOFT ABOVE. MAIN FLOOR LAUNDRY/MUDROOM AND ADDITIONAL 2 PIECE BATH COMPLETES THE MAIN FLOOR. IMPRESSIVE WOOD STAIR CASE LEADS TO THE UPPER LEVEL WITH 2 LARGE BEDROOMS THAT SHARE JACK AND JILL 4 PIECE BATHROOM. LOVELY BUILT IN OFFICE SPACE WITH DESK AND LOADS OF STORAGE GIVES YOU AN OPEN AIRY SPACE TO WORK WITH COMMANDING VIEW OF FORMAL DINING ROOM BELOW. THE FULLY FINISHED LOWER LEVEL IS HOME TO A LARGE 4TH BEDROOM, HOME GYM WITH POCKET DOORS, TV ROOM WIRED FOR SURROUND SOUND AND ANOTHER WELCOMING GAS FIREPLACE.. LARGE 4 PIECE BATH WITH HEATED FLOOR, LARGE STORAGE ROOM AND UTILITY ROOM COMPLETE THE TOUR. EVERYONE APPRECIATES A 2 CAR GARAGE BUT ONE WITH HIGH CEILINGS, INTERIOR ACCESS AND SEPARATE DOOR TO EXTERIOR IS JUST A BONUS. MANICURED EXTERIOR GROUNDS HAVE BEEN PROFESSIONALLY LANDSCAPED WITH LAWN SPRINKLERS, DRIP IRRIGATION BEDS AND LOW VOLTAGE LIGHTING. THE REAR YARD IS FULLY FENCED AND DECK AND YARD OFFER A PRIVATE SETTING TO LOUNGE OR ENTERTAIN. WHAT MAKES THIS HOME UNIQUE IS THAT ALL THE I WANT EXTRAS ARE ALREADY HERE WAITING FOR YOU.
Building information
Type
House
Appliances
Central Vacuum, Dishwasher, Dryer, Refrigerator, Water softener, Water purifier, Washer, Gas stove(s), Hood Fan, Window Coverings, Garage door opener
Architectural Style
Bungalow
Basement Development
Finished
Basement Type
Full (Finished)
Constructed Date
2005
Construction Style Attachment
Detached
Cooling Type
Central air conditioning
Exterior Finish
Brick, Concrete, Vinyl siding
Fireplace Present
Yes
FireplaceTotal
2
Fire Protection
Smoke Detectors, Alarm system
Fixture
Ceiling fans
Foundation Type
Poured Concrete
Half Bath Total
1
Heating Fuel
Natural gas
Heating Type
Forced air
Size Interior
2209 sqft
Stories Total
1
Utility Water
Municipal water
Land information
Access Type
Highway access
Amenities
Golf Nearby, Hospital, Place of Worship, Playground, Public Transit, Schools, Shopping
Fence Type
Fence
Landscape Features
Lawn sprinkler, Landscaped
Sewer
Municipal sewage system
Size Frontage
73 ft
Size Total
under 1/2 acre
Rooms
Main level
Dining room
14'0'' x 12'6''
Eat in kitchen
12' x 10'
Dinette
9'6'' x 9'
Living room
15'0'' x 14'6''
2pc Bathroom
Measurements not available
Laundry room
7' x 6'6''
Primary Bedroom
15'0'' x 12'0''
Full bathroom
Measurements not available
Lower level
Storage
12' x 9'
Storage
7'6'' x 6'
4pc Bathroom
Measurements not available
Bedroom
11'6'' x 11'0''
Gym
21' x 9'6''
Utility room
19' x 5'6''
Recreation room
22' x 16'
Second level
Bedroom
16'0'' x 12'0''
Bedroom
13'0'' x 13'0''
4pc Bathroom
Measurements not available
Office
12'6'' x 9'0''
Main level
Dining room
14'0'' x 12'6''
Eat in kitchen
12' x 10'
Dinette
9'6'' x 9'
Living room
15'0'' x 14'6''
2pc Bathroom
Measurements not available
Laundry room
7' x 6'6''
Primary Bedroom
15'0'' x 12'0''
Full bathroom
Measurements not available
Lower level
Storage
12' x 9'
Storage
7'6'' x 6'
4pc Bathroom
Measurements not available
Bedroom
11'6'' x 11'0''
Gym
21' x 9'6''
Utility room
19' x 5'6''
Recreation room
22' x 16'
Second level
Bedroom
16'0'' x 12'0''
Bedroom
13'0'' x 13'0''
4pc Bathroom
Measurements not available
Office
12'6'' x 9'0''
Courtesy of Advantage Realty Group (Brantford) Inc.
Book a Showing for this property
Please note that filling out this form you'll be registered and your phone number without the +1 part will be used as a password.
