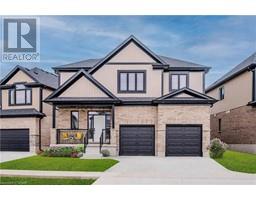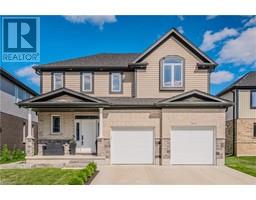Free account required
Unlock the full potential of your property search with a free account! Here's what you'll gain immediate access to:
- Exclusive Access to Every Listing
- Personalized Search Experience
- Favorite Properties at Your Fingertips
- Stay Ahead with Email Alerts





$1,250,000
55 HOPEWELL CROSSING Drive
Breslau, Ontario, N0B1M0
MLS® Number: 40636237
Property description
*OPEN HOUSES: SAT SEPT 21 2:00-4:00 & SUN SEPT 22 12:00-2:00* **Gorgeous, Spacious Newer Home, ideal for comfortable living with plenty of amenities***. COMPARE TO BRAND NEW THOMASFIELD HOMES AND SEE THE VALUE IN THIS HOME AND FINISHED WALK-OUT BASEMENT. •Location: Peaceful Community nestled just East of Kitchener, backing onto retention ponds with walking trails and no rear neighbors. This is a Master Planned Community. Centrally located for a quick drive to Waterloo Regional Airport, Guelph, Waterloo, Kitchener & Cambridge •Home Style: Beautiful Bungaloft model by Thomasfield Homes with 9 foot ceilings and Custom Changes for most Family Efficient Layout! •Bedrooms: Very Spacious with Large closets in all bedrooms & extra bedroom in the basement currently used as an office. •Bathrooms: On each floor, upgraded plumbing fixtures & Ensuite with Dual Sinks •Key Features: oCovered Front Porch with Seating Space oGrand 2-Storey Foyer oGreat Room with open-to-above design for a grand sense of space and light. oPrimary bedroom and laundry on the main level—no stairs required. oWalk thru Closet to connect to Garage for quick clothing changes after work oWood & Tile flooring for Easy Cleaning oGranite Counters & Kitchen Island with Sink oSS Fridge, Stove, Dishwasher & Microwave, Washer & Dryer all included. oLoft space on the second floor – multi – use. oFully Finished Walk-out basement perfect for entertaining, with space for a pool table and a hot tub (both negotiable) & TV viewing/Game Playing! And Wet Bar! oA partially covered deck overlooking a greenbelt is ideal for enjoying wildlife views while BBQ’ing regardless of the weather! oFully fenced yard with a gate to keep pets safe. oDouble car garage for ample storage. o On Demand Water Heater is owned to save those pesky monthly fees. This home is well-suited for those seeking a blend of luxury, functionality, and a connection with nature. Come and See it Today!
Building information
Type
House
Appliances
Dishwasher, Dryer, Refrigerator, Stove, Water softener, Washer, Microwave Built-in, Window Coverings, Garage door opener
Architectural Style
2 Level
Basement Development
Finished
Basement Type
Full (Finished)
Constructed Date
2020
Construction Style Attachment
Detached
Cooling Type
Central air conditioning
Exterior Finish
Brick
Foundation Type
Poured Concrete
Half Bath Total
1
Heating Fuel
Natural gas
Heating Type
Forced air
Size Interior
3064 sqft
Stories Total
2
Utility Water
Municipal water
Land information
Amenities
Airport
Sewer
Municipal sewage system
Size Depth
107 ft
Size Frontage
41 ft
Size Total
under 1/2 acre
Rooms
Main level
Primary Bedroom
14'10'' x 15'10''
Great room
21'6'' x 15'0''
Laundry room
11'0'' x 5'11''
Eat in kitchen
9'9'' x 11'0''
Foyer
5'6'' x 9'2''
Dining room
9'8'' x 8'9''
Full bathroom
7'7'' x 10'11''
2pc Bathroom
4'8'' x 4'11''
Basement
3pc Bathroom
10'5'' x 7'5''
Bonus Room
9'8'' x 2'8''
Cold room
11'3'' x 10'4''
Bedroom
12'8'' x 10'9''
Recreation room
30'5'' x 25'0''
Utility room
17'8'' x 6'6''
Second level
Den
12'4'' x 8'8''
Bedroom
12'11'' x 16'3''
Bedroom
17'3'' x 11'4''
5pc Bathroom
9'4'' x 7'7''
Courtesy of KELLER WILLIAMS INNOVATION REALTY
Book a Showing for this property
Please note that filling out this form you'll be registered and your phone number without the +1 part will be used as a password.









