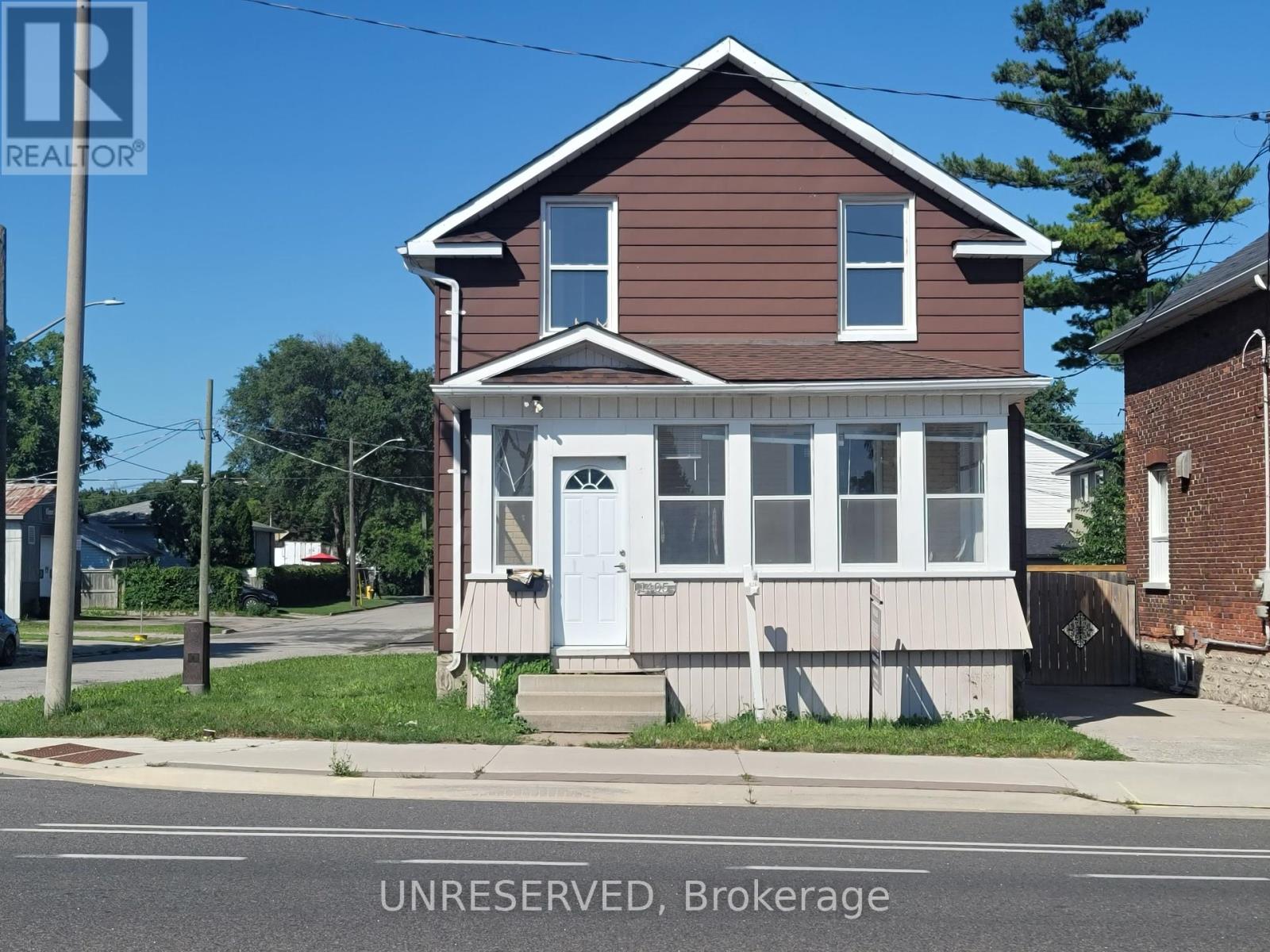Free account required
Unlock the full potential of your property search with a free account! Here's what you'll gain immediate access to:
- Exclusive Access to Every Listing
- Personalized Search Experience
- Favorite Properties at Your Fingertips
- Stay Ahead with Email Alerts





$539,900
572 ELGIN STREET N
Cambridge, Ontario, N1R6A1
MLS® Number: X10429032
Property description
Welcome to this charming 3-bedroom, 2-bathroom freehold semi-detached home in the desirable Northview neighborhood of Galt. Perfectly situated close to shopping centers, hospitals, parks, public transit, Highway 401, and within walking distance to elementary schools, this home is ideal for families or professionals alike. The carpet-free interior boasts beautiful hardwood and laminate flooring throughout. On the main floor, you'll find a welcoming foyer with a coat closet, an updated kitchen, and a separate dining room, and a bright living room with a large window and side entrance providing direct basement access. Upstairs, enjoy 3 spacious bedrooms with hardwood floors and a stylish 4-piece bathroom. The finished basement offers a versatile rec room with new laminate flooring, a 3-piece bathroom with a corner shower, and a functional laundry room with storage. Outside, the private, fully fenced yard features an interlocking patio, a large shed/workshop with hydro and a metal roof, and a double-width paved driveway accommodating 3 vehicles. This home combines practicality and prime location dont miss this opportunity!
Building information
Type
House
Appliances
Dryer, Refrigerator, Stove, Washer
Basement Development
Finished
Basement Type
N/A (Finished)
Construction Style Attachment
Semi-detached
Cooling Type
Central air conditioning
Exterior Finish
Brick, Vinyl siding
Foundation Type
Poured Concrete
Half Bath Total
1
Heating Fuel
Natural gas
Heating Type
Forced air
Size Interior
1099.9909 - 1499.9875 sqft
Stories Total
2
Utility Water
Municipal water
Land information
Sewer
Sanitary sewer
Size Depth
149 ft
Size Frontage
29 ft
Size Irregular
29 x 149 FT
Size Total
29 x 149 FT
Rooms
Main level
Living room
5.49 m x 3.35 m
Kitchen
3.43 m x 3.35 m
Dining room
2.03 m x 3.38 m
Basement
Recreational, Games room
5.28 m x 3.58 m
Bathroom
1.68 m x 2.26 m
Second level
Primary Bedroom
4.78 m x 3.99 m
Bedroom
2.57 m x 4.24 m
Bedroom
2.77 m x 3.99 m
Bathroom
2.16 m x 2.31 m
Courtesy of SHAW REALTY GROUP INC.
Book a Showing for this property
Please note that filling out this form you'll be registered and your phone number without the +1 part will be used as a password.









