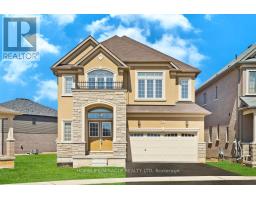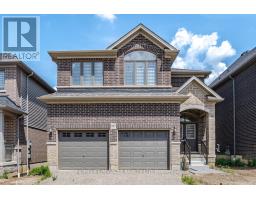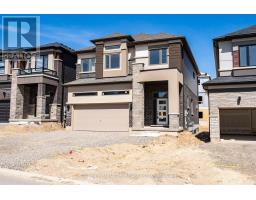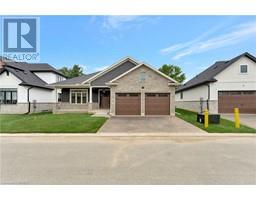Free account required
Unlock the full potential of your property search with a free account! Here's what you'll gain immediate access to:
- Exclusive Access to Every Listing
- Personalized Search Experience
- Favorite Properties at Your Fingertips
- Stay Ahead with Email Alerts
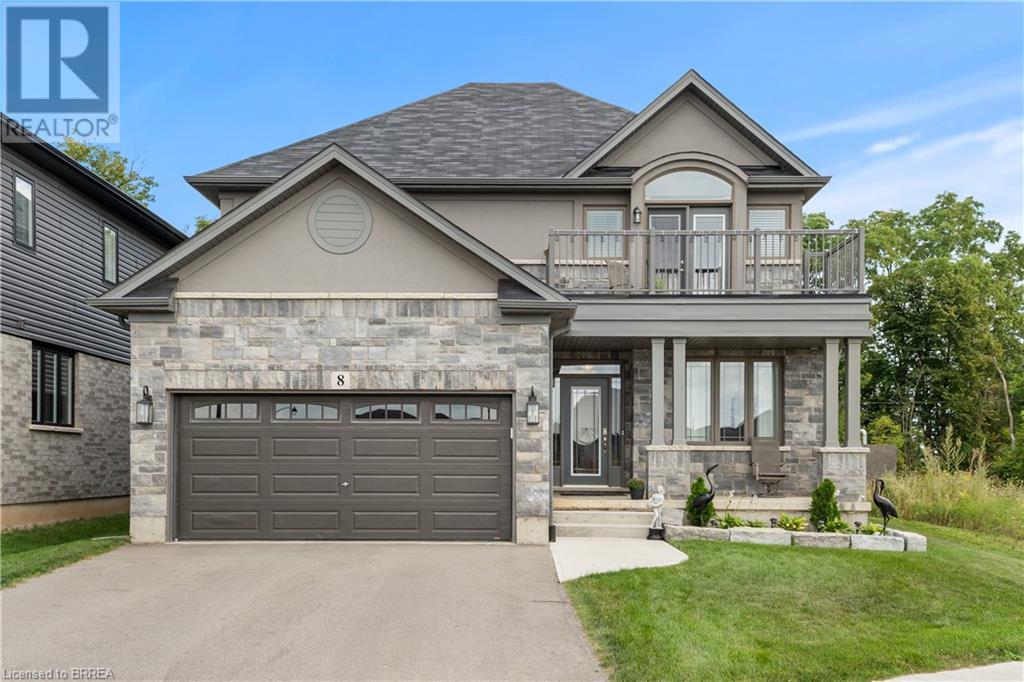



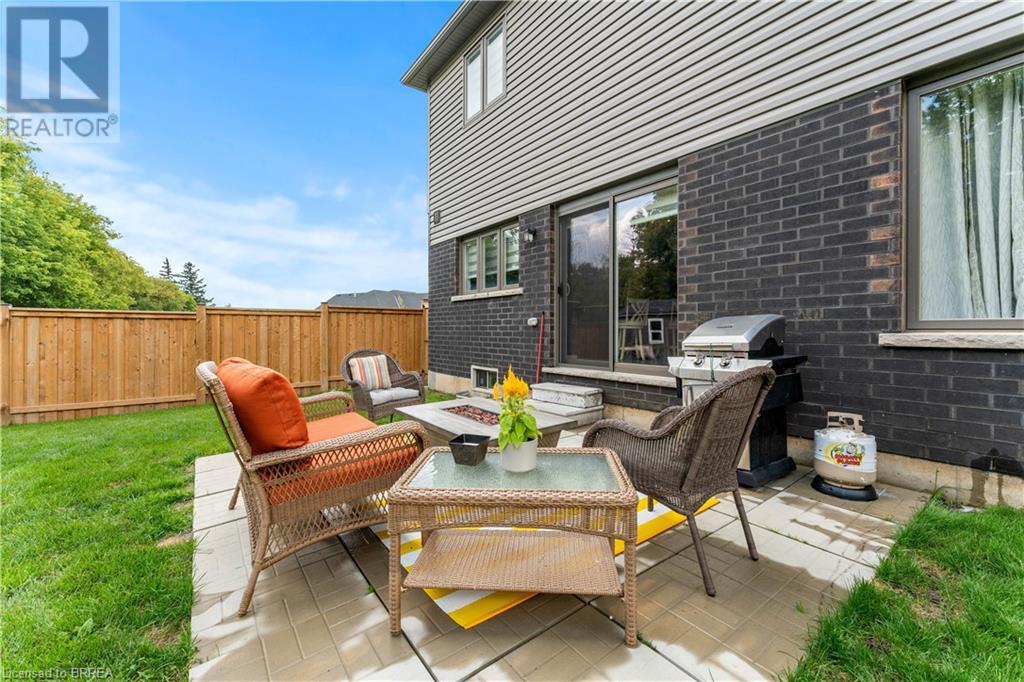
$1,159,999
8 LORNE CARD Drive
Paris, Ontario, N3L0H8
MLS® Number: 40626348
Property description
Desirable executive home on a private premium lot with no rear neighbours. This 4 bedroom 2 and a half bathroom Losani home features include carpet free main floor area, open concept main floor area, a large porch and a 4 car driveway to name a few of the highlights. Main level has a separate formal dining room at the front of the home, an office, a 2pc bath, kitchen with large island and walk in pantry and quartz counter top with backsplash, 9 ft ceilings a large great room with plenty of natural light and hardwood flooring throughout. Sliding patio doors lead you to your private rear yard over looking the treed forest behind you, a patio to sit and relax and a fully fenced yard with storage shed. The solid oak staircase leads you to the Second level which has 4 bedrooms with a spacious master having a walk in closet, 5 piece ensuite with glass door shower, soaker tub, double sink in the vanity, and a walk out to the balcony to enjoy your morning coffee. The Laundry room is also located on the second floor and 4 piece bathroom also. The lower level is partially finished with a large recreation room, a storage room, a utility room, a rough in for 3pc bathroom and also can finish another bedroom to bring the total to 5 bedrooms. Newly built park beside the home, mins from the 403 highway, downtown Paris and shopping and recreation center/skate rink within a minute walk. Must be seen to be appreciated!
Building information
Type
House
Appliances
Central Vacuum, Dishwasher, Dryer, Refrigerator, Stove, Water softener, Washer, Microwave Built-in, Garage door opener
Architectural Style
2 Level
Basement Development
Partially finished
Basement Type
Full (Partially finished)
Constructed Date
2020
Construction Style Attachment
Detached
Cooling Type
Central air conditioning
Exterior Finish
Brick, Stucco, Vinyl siding
Fire Protection
Smoke Detectors
Fixture
Ceiling fans
Foundation Type
Poured Concrete
Half Bath Total
1
Heating Fuel
Natural gas
Heating Type
Forced air
Size Interior
2413 sqft
Stories Total
2
Utility Water
Municipal water
Land information
Access Type
Road access, Highway access, Highway Nearby
Amenities
Park, Schools, Shopping
Fence Type
Fence
Sewer
Municipal sewage system
Size Frontage
57 ft
Size Total
under 1/2 acre
Rooms
Main level
Living room
16'1'' x 15'0''
Kitchen
18'5'' x 17'5''
Office
9'2'' x 10'0''
Dining room
10'6'' x 16'5''
2pc Bathroom
Measurements not available
Basement
Recreation room
17'0'' x 27'1''
Utility room
20'0'' x 9'6''
Storage
15'8'' x 5'8''
Second level
Primary Bedroom
20'0'' x 12'1''
Full bathroom
Measurements not available
Bedroom
12'8'' x 12'2''
Bedroom
13'7'' x 10'1''
Bedroom
12'0'' x 11'11''
4pc Bathroom
Measurements not available
Laundry room
6'3'' x 8'5''
Courtesy of Royal LePage Action Realty
Book a Showing for this property
Please note that filling out this form you'll be registered and your phone number without the +1 part will be used as a password.



