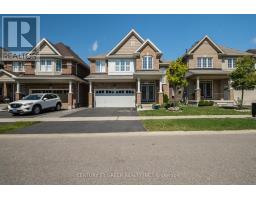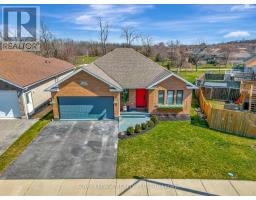Free account required
Unlock the full potential of your property search with a free account! Here's what you'll gain immediate access to:
- Exclusive Access to Every Listing
- Personalized Search Experience
- Favorite Properties at Your Fingertips
- Stay Ahead with Email Alerts





$1,100,777
157 HUNTER Way
Brantford, Ontario, N3T0B2
MLS® Number: 40625110
Property description
Welcome to 157 Hunter Way! This charming and spacious 4-bedroom home featuring a breathtaking private backyard oasis, perfect for relaxation and entertainment. Enjoy an abundance of natural sunlight throughout the house, creating a warm and inviting atmosphere. Conveniently located near top-rated schools and beautiful parks, this home offers both comfort and convenience for families. Don't miss the opportunity to make this your dream home!
Building information
Type
House
Appliances
Dryer, Microwave, Stove, Washer
Architectural Style
2 Level
Basement Development
Unfinished
Basement Type
Full (Unfinished)
Construction Style Attachment
Detached
Cooling Type
Central air conditioning
Exterior Finish
Aluminum siding, Brick
Foundation Type
Poured Concrete
Half Bath Total
1
Heating Fuel
Natural gas
Heating Type
Forced air
Size Interior
2506 sqft
Stories Total
2
Utility Water
Municipal water
Land information
Amenities
Park, Place of Worship, Playground, Schools, Shopping
Sewer
Municipal sewage system
Size Frontage
50 ft
Size Total
under 1/2 acre
Rooms
Main level
Living room/Dining room
20'9'' x 15'5''
Eat in kitchen
13'0'' x 19'0''
Family room
15'9'' x 13'5''
2pc Bathroom
Measurements not available
Second level
Primary Bedroom
23'5'' x 12'9''
Full bathroom
Measurements not available
Laundry room
Measurements not available
Bedroom
11'9'' x 10'9''
Bedroom
10'8'' x 9'2''
Bedroom
12'0'' x 10'5''
4pc Bathroom
Measurements not available
Courtesy of Century 21 People's Choice Realty Inc., Brokerage
Book a Showing for this property
Please note that filling out this form you'll be registered and your phone number without the +1 part will be used as a password.









