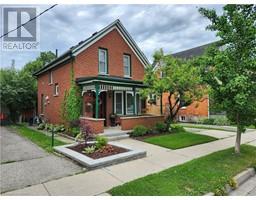Free account required
Unlock the full potential of your property search with a free account! Here's what you'll gain immediate access to:
- Exclusive Access to Every Listing
- Personalized Search Experience
- Favorite Properties at Your Fingertips
- Stay Ahead with Email Alerts





$699,999
42 WAYNE Drive
Kitchener, Ontario, N2A1M2
MLS® Number: 40615660
Property description
Welcome to this charming raised bungalow in the highly sought-after Stanley Park neighbourhood. Featuring 3 bedrooms with the potential to add a fourth, and a spacious, bright partially finished basement. Located on a street with high pride of ownership and close to convenient amenities, it is no surprise why homeowners stay for years to come. The privacy of NO REAR NEIGHBOURS, makes for a rare backyard oasis, fully fenced in for you to enjoy this beautiful greenspace. This home presents a great opportunity to downsizers, retirees, growing families and investors alike. Homes in this area don't last long—schedule your showing today! Roof (2019), Eavestroughs (2018), Deck (2019), Air Conditioning (2024).
Building information
Type
House
Appliances
Dishwasher, Dryer, Refrigerator, Stove, Water softener, Washer, Hood Fan, Window Coverings, Garage door opener
Architectural Style
Raised bungalow
Basement Development
Finished
Basement Type
Full (Finished)
Construction Style Attachment
Detached
Cooling Type
Central air conditioning
Exterior Finish
Brick, Vinyl siding
Fire Protection
Smoke Detectors
Foundation Type
Poured Concrete
Half Bath Total
1
Heating Fuel
Natural gas
Heating Type
Forced air
Size Interior
2296.44 sqft
Stories Total
1
Utility Water
Municipal water
Land information
Amenities
Park, Place of Worship, Playground, Public Transit, Schools, Shopping
Sewer
Municipal sewage system
Size Depth
120 ft
Size Frontage
54 ft
Size Total
under 1/2 acre
Rooms
Main level
4pc Bathroom
Measurements not available
Bedroom
13'10'' x 8'9''
Dining room
10'6'' x 9'10''
Kitchen
14'6'' x 9'10''
Living room
21'3'' x 11'4''
Primary Bedroom
10'11'' x 14'2''
Basement
2pc Bathroom
Measurements not available
Bedroom
17'5'' x 11'2''
Laundry room
12'6'' x 20'6''
Recreation room
12'0'' x 29'11''
Storage
7'1'' x 6'2''
Courtesy of RE/MAX TWIN CITY REALTY INC. BROKERAGE-2
Book a Showing for this property
Please note that filling out this form you'll be registered and your phone number without the +1 part will be used as a password.









