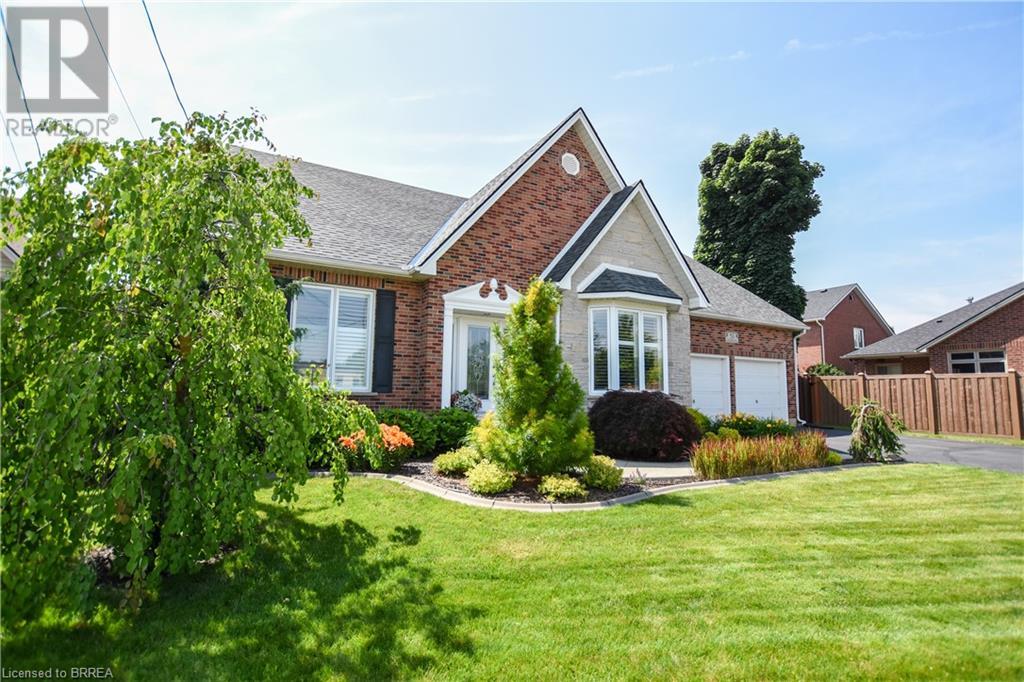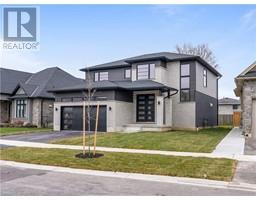Free account required
Unlock the full potential of your property search with a free account! Here's what you'll gain immediate access to:
- Exclusive Access to Every Listing
- Personalized Search Experience
- Favorite Properties at Your Fingertips
- Stay Ahead with Email Alerts





$1,199,999
51 QUEENSWAY Drive
Brantford, Ontario, N3R7H2
MLS® Number: 40602358
Property description
Situated in one of Brantford's most desirable areas Henderson Survey close to schools, shopping, public transit & walking trails This 2200 sq. ft. Bungaloft home offers main floor master bedroom with ensuite including glass wall shower & corner tub. Stunning kitchen with all newer stainless steel appliances and range hood and featuring granite counters. The eatery area has tons of natural light due to a large garden door which leads to exterior deck. The great room has a cozy gas fireplace with incredible mantle surrounded with windows. Entertainment sized dining room with hardwood floors and vaulted ceiling to loft above. Main floor laundry/ mudroom and a additional 2 piece bath make up this level. Impressive wood stair case leads you to the upper level with two large bedrooms sharing a Jack & Jill 4 piece bath. Lovely office on this level is open and airy for working at home with professional built-in desk and loads of storage. The fully finished lower level is home to a large 4th bedroom, home gym area, TV room wired for surround sound and another welcoming gas fireplace. Large 4 piece bath with heated floor, large storage room and utility rooms finish off lower level. Everyone appreciates a two car garage with interior access and separate door to exterior. Manicured exterior grounds have been professionally landscaped with sprinklers, drip irrigation and low voltage lighting. Rear yard is fully fenced and deck and yard offer a secluded setting. This home will appeal to professionals or the growing family with great schools in the area. Come take a look before it's gone!
Building information
Type
House
Appliances
Central Vacuum, Dishwasher, Dryer, Freezer, Refrigerator, Water softener, Water purifier, Washer, Gas stove(s), Hood Fan, Window Coverings, Garage door opener
Architectural Style
Bungalow
Basement Development
Finished
Basement Type
Full (Finished)
Constructed Date
2005
Construction Style Attachment
Detached
Cooling Type
Central air conditioning
Exterior Finish
Brick, Concrete, Vinyl siding
Fireplace Present
Yes
FireplaceTotal
2
Fire Protection
Smoke Detectors, Alarm system
Fixture
Ceiling fans
Foundation Type
Poured Concrete
Half Bath Total
1
Heating Fuel
Natural gas
Heating Type
Forced air
Size Interior
2209 sqft
Stories Total
1
Utility Water
Municipal water
Land information
Amenities
Golf Nearby, Hospital, Place of Worship, Playground, Public Transit, Schools, Shopping
Fence Type
Fence
Landscape Features
Lawn sprinkler, Landscaped
Sewer
Municipal sewage system
Size Frontage
73 ft
Size Total
under 1/2 acre
Rooms
Main level
Dining room
14'0'' x 12'6''
Eat in kitchen
12' x 10'
Dinette
9'6'' x 9'
Living room
15'0'' x 14'6''
2pc Bathroom
Measurements not available
Laundry room
7' x 6'6''
Primary Bedroom
15'0'' x 12'0''
Full bathroom
Measurements not available
Lower level
Storage
12' x 9'
Storage
7'6'' x 6'
4pc Bathroom
Measurements not available
Bedroom
11'6'' x 11'0''
Gym
21' x 9'6''
Utility room
19' x 5'6''
Recreation room
22' x 16'
Second level
Bedroom
16'0'' x 12'0''
Bedroom
13'0'' x 13'0''
4pc Bathroom
Measurements not available
Office
12'6'' x 9'0''
Courtesy of Advantage Realty Group (Brantford) Inc.
Book a Showing for this property
Please note that filling out this form you'll be registered and your phone number without the +1 part will be used as a password.









