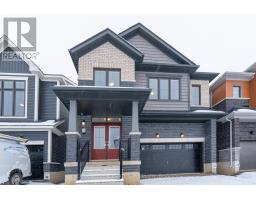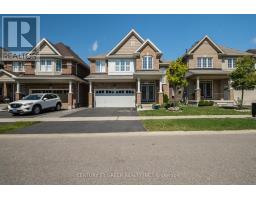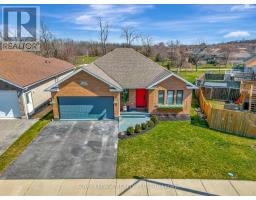Free account required
Unlock the full potential of your property search with a free account! Here's what you'll gain immediate access to:
- Exclusive Access to Every Listing
- Personalized Search Experience
- Favorite Properties at Your Fingertips
- Stay Ahead with Email Alerts





$1,049,900
85 BLACKBURN DRIVE
Brantford, Ontario, N3T6S3
MLS® Number: X9282537
Property description
Absolutely Gorgeous!!Step into the epitome of luxury living at 85 Blackburn Dr. Beautiful Well Maintained, Bright & Spacious Detached House with a unique blend of comfort and style. House Features, Separate Living, Family Room, Large Kitchen With Tons Of Cabinets, Built in appliances &Dining Area. Main floor has an master bedroom With Ensuite & Walk in closet and one more bedroom. Second floor has an amazing loft space and 2 more great size bedrooms with a full bath and walk-in closets. Basement is what really makes this home special. A custom wine cellar with oak barrels, and an actual movie theatre with projector and theatre style seating. New Fence backyard, Steps Away From Playground, Trails & All Amenities. A Must See!! **** EXTRAS **** All Electrical Light Fixtures, Window Coverings, Stove, Fridge, Dishwasher, Washer, Dryer
Building information
Type
House
Basement Development
Finished
Basement Type
N/A (Finished)
Construction Style Attachment
Detached
Cooling Type
Central air conditioning
Exterior Finish
Brick, Vinyl siding
Fireplace Present
Yes
Flooring Type
Tile, Laminate, Carpeted
Heating Fuel
Natural gas
Heating Type
Forced air
Size Interior
2999.975 - 3499.9705 sqft
Stories Total
1
Utility Water
Municipal water
Land information
Amenities
Park, Public Transit
Sewer
Sanitary sewer
Size Depth
114 ft ,3 in
Size Frontage
69 ft ,8 in
Size Irregular
69.7 x 114.3 FT
Size Total
69.7 x 114.3 FT
Rooms
Main level
Bedroom 2
4.2 m x 3.1 m
Primary Bedroom
5.23 m x 3.94 m
Kitchen
3.8 m x 4.1 m
Eating area
3.9 m x 2.9 m
Family room
5.9 m x 6.1 m
Dining room
3.9 m x 4.5 m
Living room
4.45 m x 5.9 m
Basement
Recreational, Games room
5.9 m x 4.5 m
Laundry room
2.1 m x 2.9 m
Bedroom
3.2 m x 2.5 m
Second level
Bedroom 4
3.1 m x 2.7 m
Bedroom 3
3.9 m x 2.9 m
Courtesy of RE/MAX GOLD REALTY INC.
Book a Showing for this property
Please note that filling out this form you'll be registered and your phone number without the +1 part will be used as a password.









