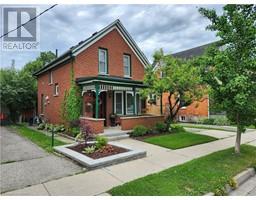Free account required
Unlock the full potential of your property search with a free account! Here's what you'll gain immediate access to:
- Exclusive Access to Every Listing
- Personalized Search Experience
- Favorite Properties at Your Fingertips
- Stay Ahead with Email Alerts





$875,000
15 WOOLWICH Street
Kitchener, Ontario, N2K1R8
MLS® Number: 40592002
Property description
Welcome to a private, secluded Mancave at 15 Woolwich that is nestled on a beautiful private treed lot surrounded by trees in the middle of the city with easy access to grand river, shops, restaurants, area highways, and all other amenities! This private property that runs from the side yard of Bridgeport Public school to Woolwich street across from the old mill but the driveway access runs up on the right side of 19 Woolwich which offers you a very private location. The wheelchair accessible bungalow has wide hallways, 4 Bedrooms, 1.5 bath, office, tikki bar and best of all a large heated shop and loads of parking! There is also a greenhouse, shed and loads of area for parking with the amazing tiki bar, this property is a perfect space to entertain, work on your toys, enjoy your beautiful perennial gardens or just relax after a long day. Call to view..... NOTE CURRENTLY THE 2ND OWNER has removed a 2nd full bath so you could have 2.5 baths in this home
Building information
Type
House
Appliances
Central Vacuum, Dishwasher, Dryer, Refrigerator, Stove, Water softener, Washer, Microwave Built-in, Hood Fan, Garage door opener
Architectural Style
Bungalow
Basement Type
None
Constructed Date
1995
Construction Style Attachment
Detached
Cooling Type
None
Exterior Finish
Vinyl siding
Fireplace Present
Yes
FireplaceTotal
1
Half Bath Total
1
Heating Type
In Floor Heating, Radiant heat, Hot water radiator heat
Size Interior
1680 sqft
Stories Total
1
Utility Water
Municipal water
Land information
Access Type
Highway access
Amenities
Park, Public Transit, Schools, Shopping
Fence Type
Partially fenced
Sewer
Municipal sewage system
Size Depth
187 ft
Size Frontage
75 ft
Size Total
under 1/2 acre
Rooms
Main level
Bedroom
11'3'' x 13'8''
Primary Bedroom
16'5'' x 10'10''
Full bathroom
Measurements not available
Bedroom
13'3'' x 11'4''
Bedroom
13'7'' x 9'10''
2pc Bathroom
Measurements not available
Eat in kitchen
19'8'' x 12'10''
Dinette
12'0'' x 7'8''
Living room
13'4'' x 11'8''
Courtesy of RE/MAX REAL ESTATE CENTRE INC.
Book a Showing for this property
Please note that filling out this form you'll be registered and your phone number without the +1 part will be used as a password.









