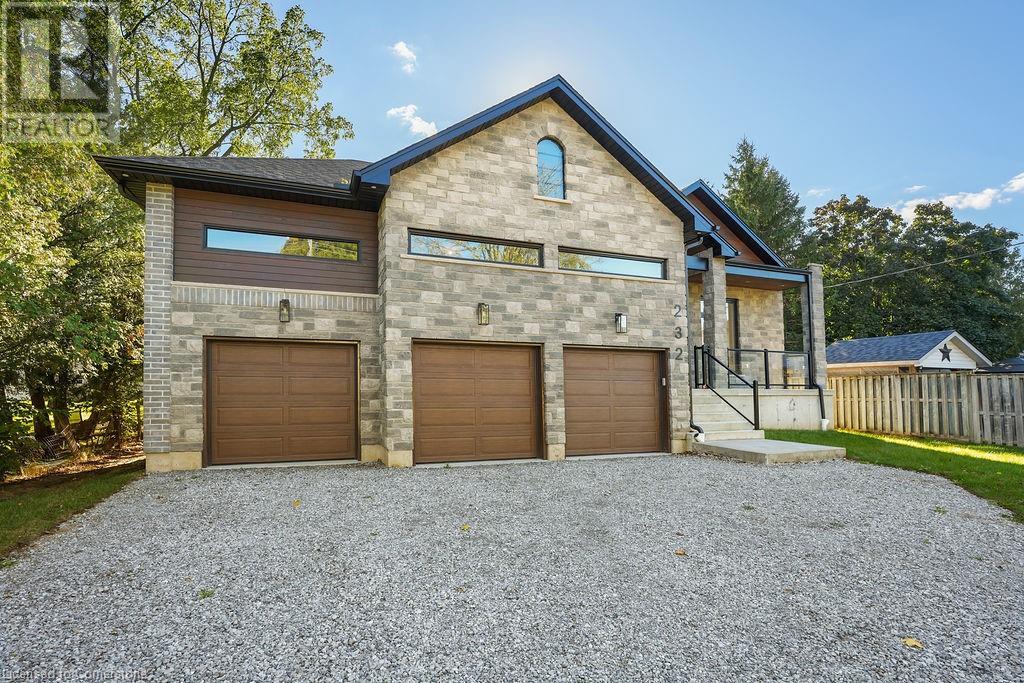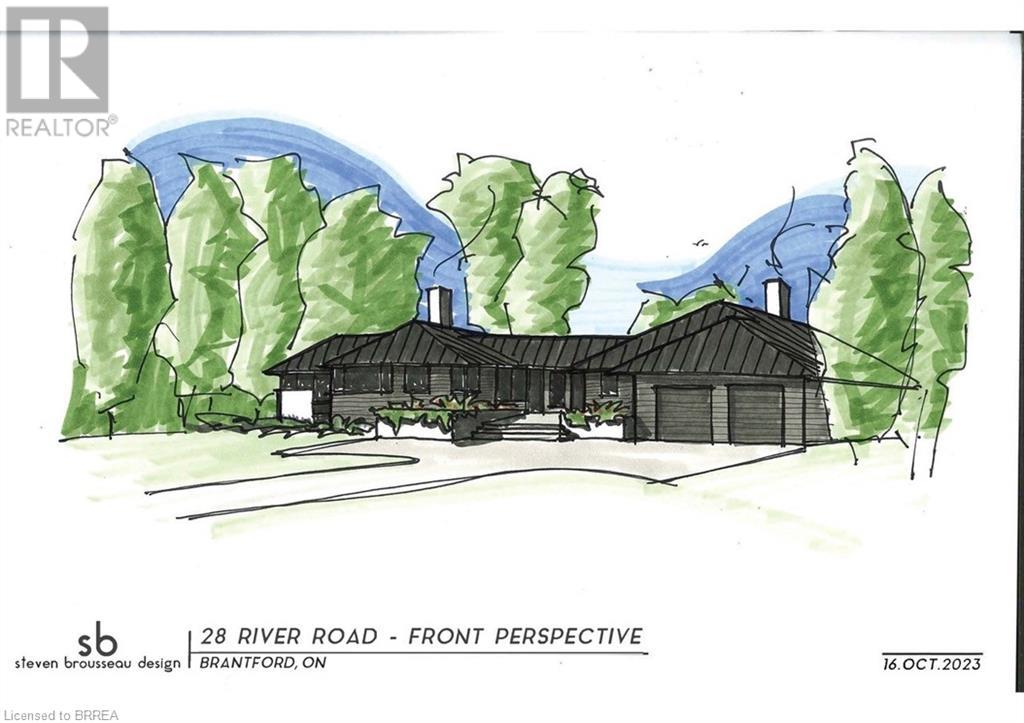Free account required
Unlock the full potential of your property search with a free account! Here's what you'll gain immediate access to:
- Exclusive Access to Every Listing
- Personalized Search Experience
- Favorite Properties at Your Fingertips
- Stay Ahead with Email Alerts





$1,799,000
14 HARPER Boulevard
Brantford, Ontario, N3T0E1
MLS® Number: XH4191068
Property description
Immaculate 3 bdrm, 2.5 bath 2380 sqft bungalow custom builder's personal home with unmatched curb appeal. Exterior veneer is custom stone all around complemented with Lodgepole pine board and batten siding. Tarion warrantee valid until May 2024. Premier lot is 165'x195' (3/4 acre) with fenced backyard with custom metal fencing and gates. Mature gardens all around with strategic cedar hedging for additional privacy. Rear yard features covered patio and privacy screens creating a cozy outdoor room with gas feed for heater or appliance as required. Open concept living with large dining room. Large kitchen and spacious living room featuring stunning gas fireplace with stone surround. Custom open white oak staircase with steel spindles to finished vestibule in basement. 9ft high ceilings throughout and 14ft vaulted ceiling in living room. All millwork and hardware is upgraded and customized c/w crown molding and glass doors and doorknobs. Floor treatment is white oak engineered hardwood throughout. Very generous primary bedroom with walk-in closet c/w closet organizing cabinetry and sun tube for natural lighting and pocket door entry. Beautiful double sink ensuite bath with pocket door entry featuring custom tiled walk-in shower. Kitchen features custom cabinetry, granite countertops with very large island with double base cabinetry, and pantry cabinetry. Triple side entry garage with 10'x8' insulated high lift doors. Staircase from garage to basement with steel railings.
Building information
Type
House
Appliances
Central Vacuum, Water purifier, Garage door opener
Architectural Style
Bungalow
Basement Development
Finished
Basement Type
Full (Finished)
Construction Material
Wood frame
Construction Style Attachment
Detached
Exterior Finish
Brick, Metal, Stone, Wood
Fire Protection
Alarm system, Full Sprinkler System
Foundation Type
Poured Concrete
Half Bath Total
1
Heating Fuel
Natural gas
Heating Type
Forced air
Size Interior
2380 sqft
Stories Total
1
Utility Water
Municipal water
Land information
Sewer
Municipal sewage system
Size Depth
195 ft
Size Frontage
166 ft
Size Total
1/2 - 1.99 acres
Soil Type
Clay
Rooms
Main level
2pc Bathroom
5'3'' x 4'10''
4pc Bathroom
11'11'' x 5'10''
4pc Bathroom
14'2'' x 6'1''
Bedroom
11' x 11'7''
Bedroom
11'10'' x 12'
Dining room
10'11'' x 14'1''
Foyer
7'4'' x 6'9''
Kitchen
20'1'' x 13'6''
Laundry room
6'1'' x 8'9''
Living room
21'10'' x 18'10''
Office
9'11'' x 10'2''
Primary Bedroom
14'2'' x 15'
Courtesy of Royal LePage NRC Realty
Book a Showing for this property
Please note that filling out this form you'll be registered and your phone number without the +1 part will be used as a password.




