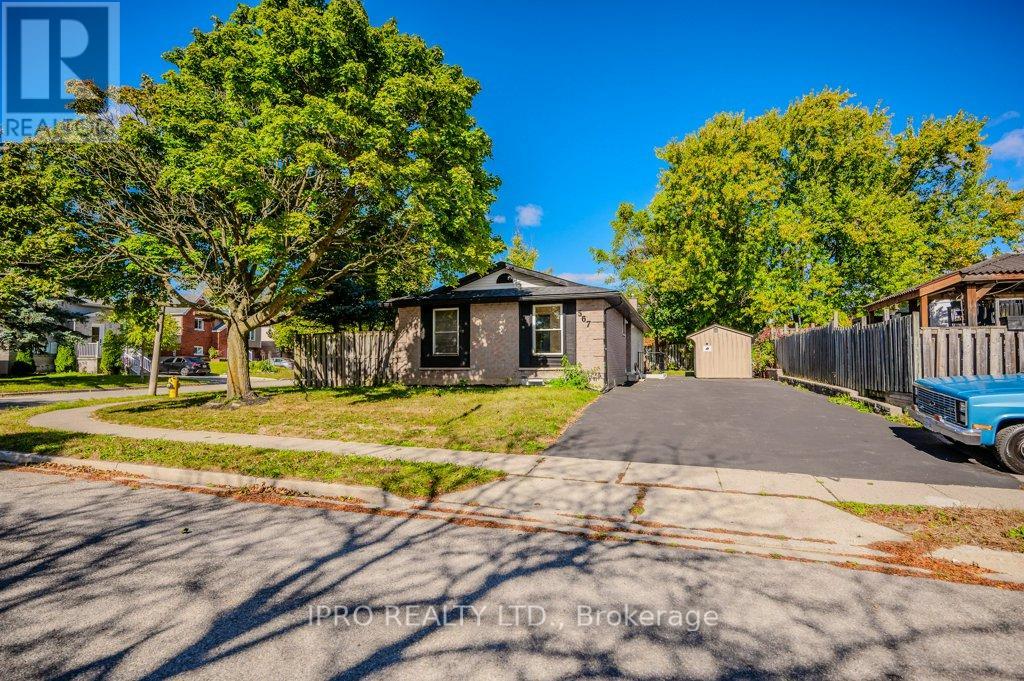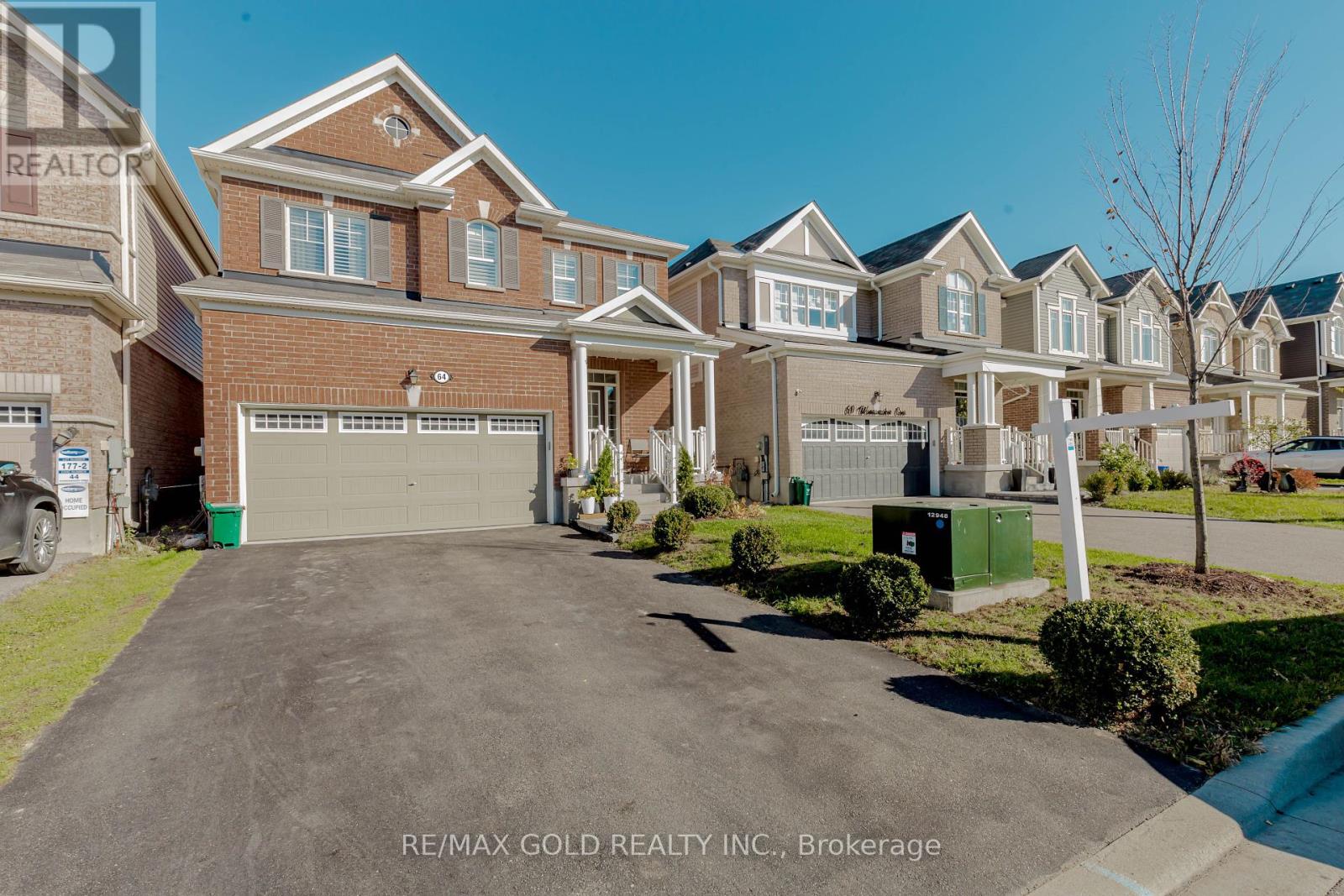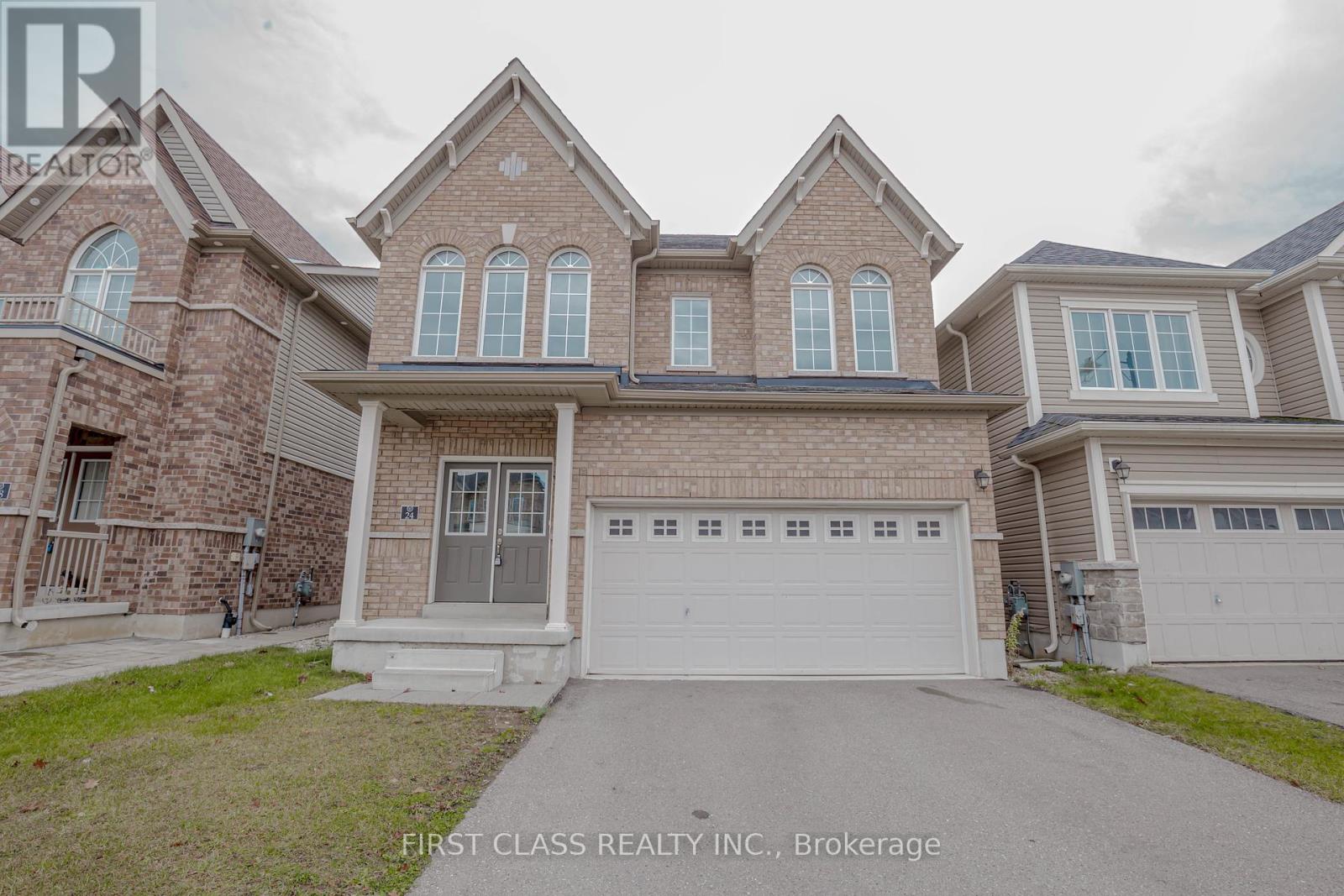Free account required
Unlock the full potential of your property search with a free account! Here's what you'll gain immediate access to:
- Exclusive Access to Every Listing
- Personalized Search Experience
- Favorite Properties at Your Fingertips
- Stay Ahead with Email Alerts





$879,900
567 HALBERSTADT CIRCLE
Cambridge, Ontario, N3H5J5
MLS® Number: X9770342
Property description
Welcome to 567 Halberstadt Circle, Cambridge! This stunning, fully detached bungalow, with LEGAL BASEMENT with SEPARATE ENTRANCE (3 Beds & 2 Full Bath, Kitchen & a separate laundry in the basement) has been meticulously rebuilt and tastefully redesigned to combine luxury with practicality. Situated on an oversized corner lot, this property captivates with its exceptional curb appeal and expansive outdoor space. Step inside to discover high-end finishes throughout both living spaces. The main level boasts 3 spacious bedrooms, 2 modern bathrooms, and a sun-drenched living area. The legal basement unit is equally impressive, featuring 3 bedrooms, 2 full bathrooms, a bright living room, a full kitchen, and its own laundry facilitiesall with a separate entrance. Flooded with natural light, the basement unit offers a welcoming atmosphere and a fantastic rental income of approximately $2,600 per month, making it an ideal opportunity for investors or those looking to supplement their mortgage. Luxurious details include quartz countertops, stylish backsplashes, durable vinyl flooring, sleek glass showers, and brand-new appliances. The propertys location is a commuter's dream, conveniently close to Conestoga College, Costco, Highway 401, Downtown Cambridge, and the Amazon warehouse. Don't miss the chance to own this incredible, income-generating home! **** EXTRAS **** TWO Fridge, Two Stoves, Two Microwave, Two Dishwashers, Two Washer & Dryers, All Electric Fixtures
Building information
Type
House
Architectural Style
Bungalow
Basement Development
Finished
Basement Features
Apartment in basement, Separate entrance
Basement Type
N/A
Construction Style Attachment
Detached
Cooling Type
Central air conditioning
Exterior Finish
Brick, Concrete
Foundation Type
Poured Concrete
Heating Fuel
Natural gas
Heating Type
Forced air
Stories Total
1
Utility Water
Municipal water
Land information
Sewer
Sanitary sewer
Size Frontage
49 ft ,11 in
Size Irregular
49.92 FT
Size Total
49.92 FT
Rooms
Main level
Living room
4.35 m x 3.38 m
Dining room
3.3 m x 2.74 m
Bedroom 3
2.77 m x 3.07 m
Bedroom 2
2.7 m x 3.2 m
Bedroom
4.11 m x 3.16 m
Lower level
Bedroom 3
2.62 m x 3 m
Bedroom 2
3.71 m x 3.16 m
Bedroom
4.93 m x 3.1 m
Courtesy of IPRO REALTY LTD.
Book a Showing for this property
Please note that filling out this form you'll be registered and your phone number without the +1 part will be used as a password.





