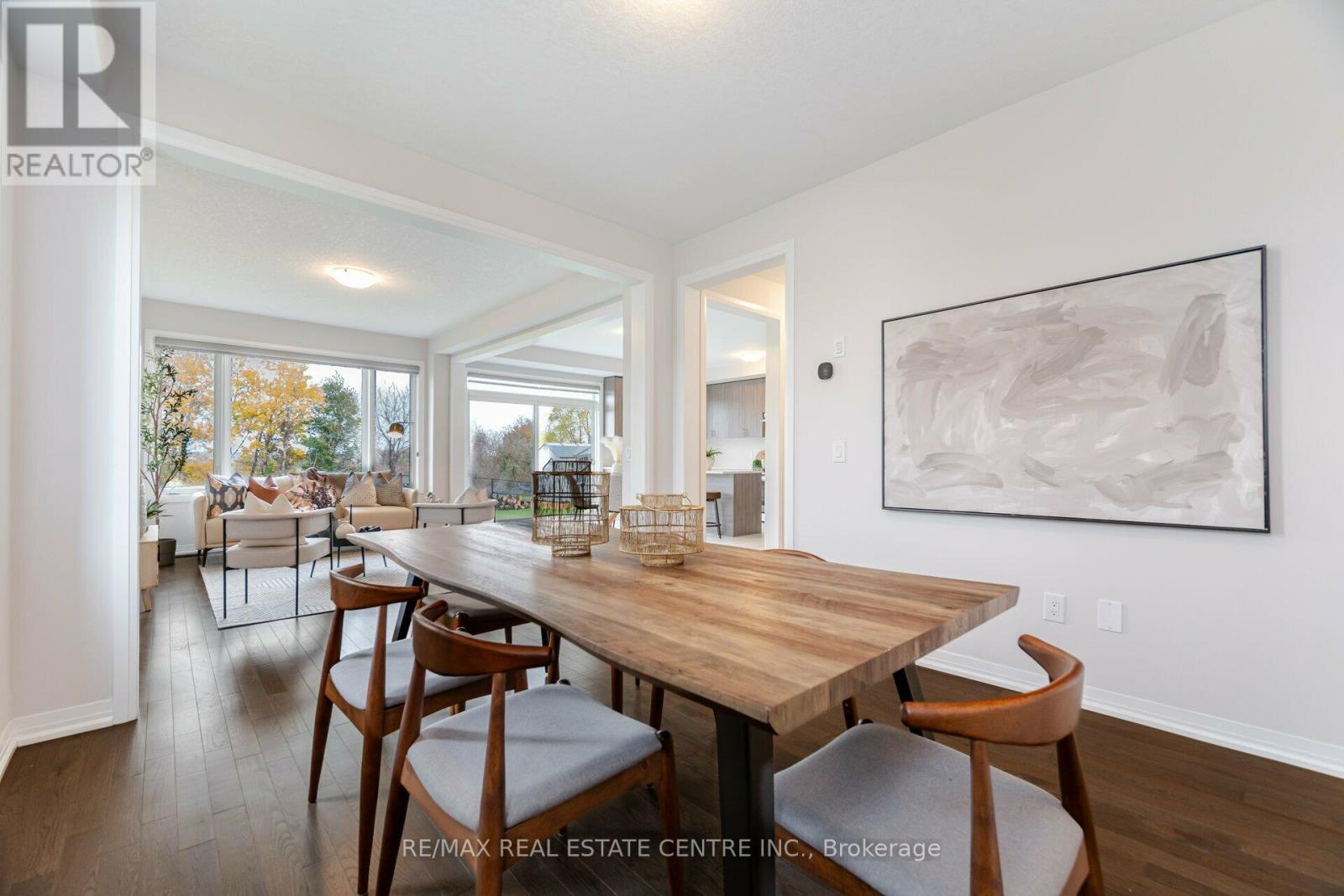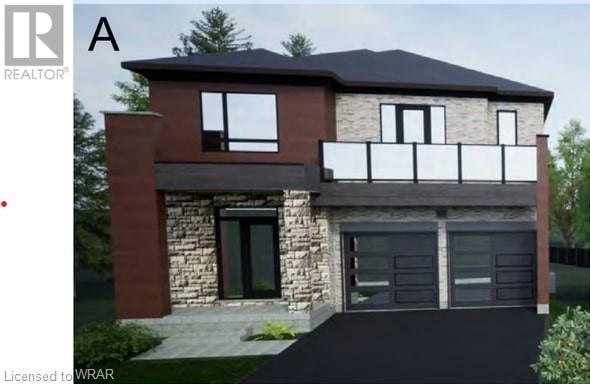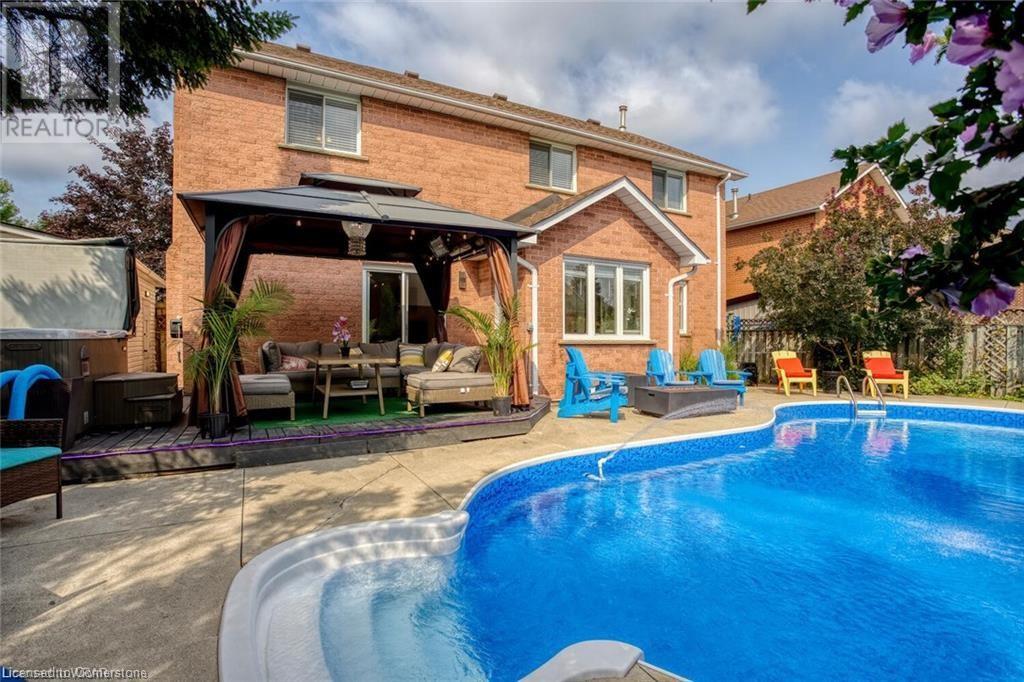Free account required
Unlock the full potential of your property search with a free account! Here's what you'll gain immediate access to:
- Exclusive Access to Every Listing
- Personalized Search Experience
- Favorite Properties at Your Fingertips
- Stay Ahead with Email Alerts





$1,099,000
115 CROSSMORE CRESCENT
Cambridge, Ontario, N1S0C7
MLS® Number: X9769284
Property description
Welcome to This Spacious 4 bedroom home on a Premium Corner Lot. Features 2393 sqft on the main & upper floors, 4 bedrooms, 3.5 washrooms (3 washrooms on the upper floor) plus an unfinished basement. Open concept living, dining, family room plus large eat-in kitchen! The granite countertops, ceramic backsplash, Centre island make this the ideal chefs kitchen. 9ft ceilings, Carpet free floors and pot lights with an incredible amount of windows that allow for an abundance of light in this home! Large primary bedroom features a 5pc ensuite and walk-in closet. Bedrooms 2 has it's own 4 Piece washroom. All Bedrooms boast Spacious Closets and Tons of Natural Light. The Backyard is perfect to sit and take in the sun and overlook the Ravine in the extra deep pool-sized lot! No homes behind! Backyard Trail leads to Westwood park which offers a Tennis court, splash Pad, Skate park and much more! A Must See
Building information
Type
House
Appliances
Water softener, Water Heater, Garage door opener remote(s), Dishwasher, Refrigerator, Stove, Washer
Basement Type
Full
Construction Style Attachment
Detached
Cooling Type
Central air conditioning, Air exchanger
Exterior Finish
Brick
Foundation Type
Poured Concrete
Half Bath Total
1
Heating Fuel
Natural gas
Heating Type
Forced air
Size Interior
1999.983 - 2499.9795 sqft
Stories Total
2
Utility Water
Municipal water
Land information
Amenities
Public Transit, Schools, Park
Fence Type
Fenced yard
Sewer
Sanitary sewer
Size Depth
120 ft
Size Frontage
93 ft
Size Irregular
93 x 120 FT ; Huge Pie Lot
Size Total
93 x 120 FT ; Huge Pie Lot
Rooms
Main level
Kitchen
2.9 m x 4.7 m
Dining room
2.62 m x 4.7 m
Family room
3.39 m x 4.7 m
Second level
Laundry room
2.74 m x 2 m
Bedroom 4
3.65 m x 2.8 m
Bedroom 3
3.65 m x 2.74 m
Bedroom 2
3.96 m x 3.04 m
Primary Bedroom
5.18 m x 4.3 m
Courtesy of RE/MAX REAL ESTATE CENTRE INC.
Book a Showing for this property
Please note that filling out this form you'll be registered and your phone number without the +1 part will be used as a password.









