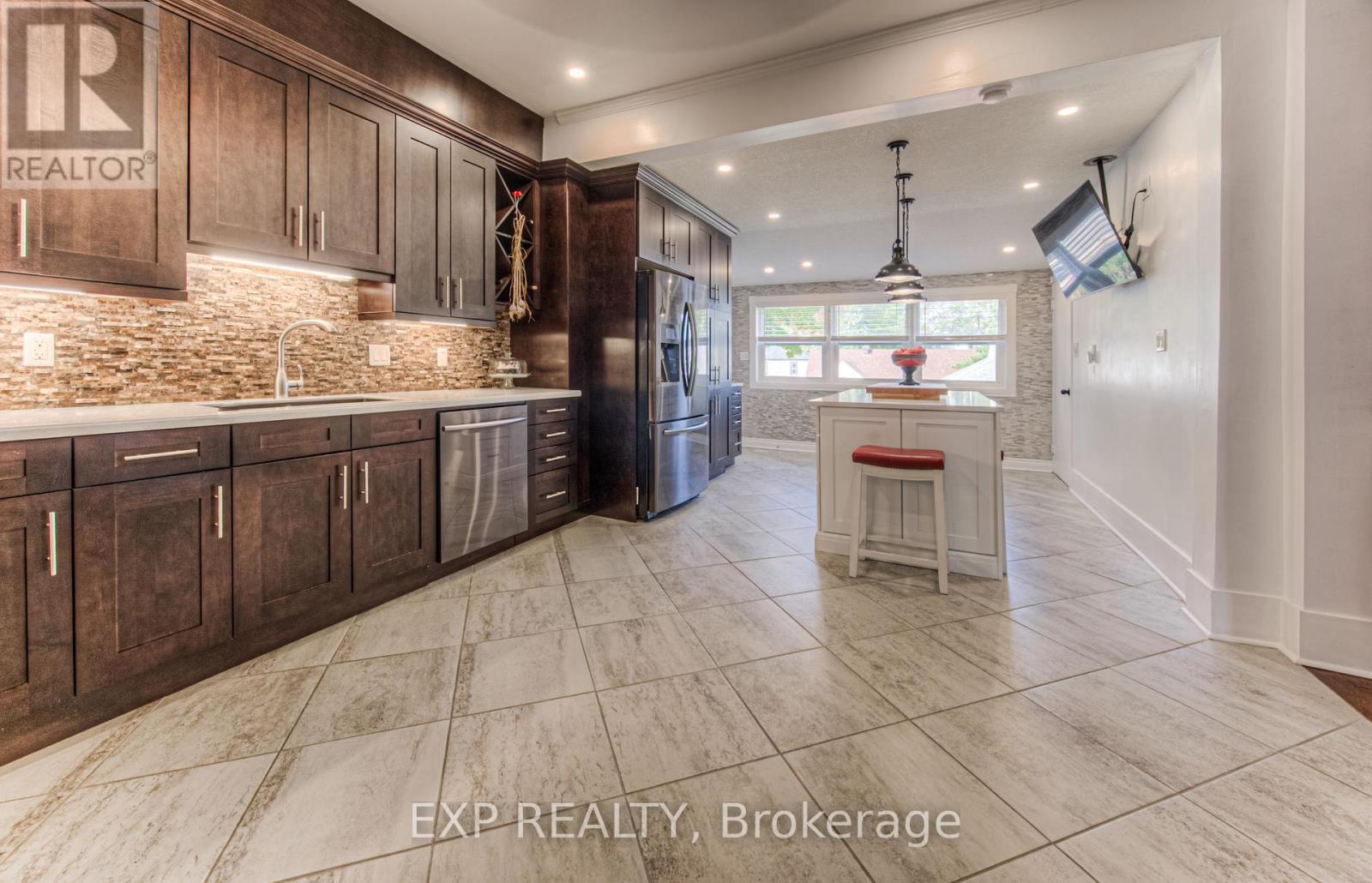Free account required
Unlock the full potential of your property search with a free account! Here's what you'll gain immediate access to:
- Exclusive Access to Every Listing
- Personalized Search Experience
- Favorite Properties at Your Fingertips
- Stay Ahead with Email Alerts





$1,180,000
52 ADAM STREET
Cambridge, Ontario, N3C2K3
MLS® Number: X9769227
Property description
Seller is motivated!! Work, live and rent! Possible business while you live opportunity and so much more! Are you a growing family with elderly parents, or do you need two separate living spaces? Looking for a property with convenient access to the 401 and Toronto? Perhaps you're seeking a commercial opportunity with bed and breakfast potential and short term rental opportunity! Zoned R4. This unique property in downtown Hespeler offers it all, with two complete homes in one, featuring unlimited possibilities. With two kitchens, two basements, and countless upgrades such as spray foam insulation, high ceilings, and barn doors, this property has been designed for comfort and modern living. The massive kitchen and backyard oasis make it perfect for entertaining, while the low property taxes add to the appeal. Whether you're considering a multi-generational home, a live-work arrangement, or converting it into a bed and breakfast (zoning change required check with the city), the income potential here is exceptional. This central location offers both residential charm and commercial opportunity. Dont miss out on making this versatile space your own!
Building information
Type
House
Amenities
Fireplace(s)
Appliances
Water Heater, Dishwasher, Dryer, Range, Refrigerator, Stove, Washer
Basement Type
Full
Construction Style Attachment
Detached
Cooling Type
Central air conditioning
Exterior Finish
Brick
Fireplace Present
Yes
FireplaceTotal
1
Foundation Type
Stone
Half Bath Total
1
Heating Fuel
Natural gas
Heating Type
Forced air
Size Interior
2499.9795 - 2999.975 sqft
Stories Total
2
Utility Water
Municipal water
Land information
Sewer
Sanitary sewer
Size Depth
100 ft ,4 in
Size Frontage
86 ft ,4 in
Size Irregular
86.4 x 100.4 FT
Size Total
86.4 x 100.4 FT|under 1/2 acre
Rooms
Main level
Living room
5.13 m x 7.85 m
Kitchen
5.31 m x 4.22 m
Kitchen
7.34 m x 4.04 m
Dining room
3.38 m x 3.73 m
Bedroom
2.9 m x 2.41 m
Bedroom
4.47 m x 3.29 m
Bathroom
3 m x 2.3 m
Bathroom
2.3 m x 3.1 m
Second level
Bathroom
2.1 m x 2.8 m
Bedroom
2.91 m x 2.41 m
Bedroom
5.36 m x 3.68 m
Bedroom
4.01 m x 3.28 m
Courtesy of EXP REALTY
Book a Showing for this property
Please note that filling out this form you'll be registered and your phone number without the +1 part will be used as a password.









