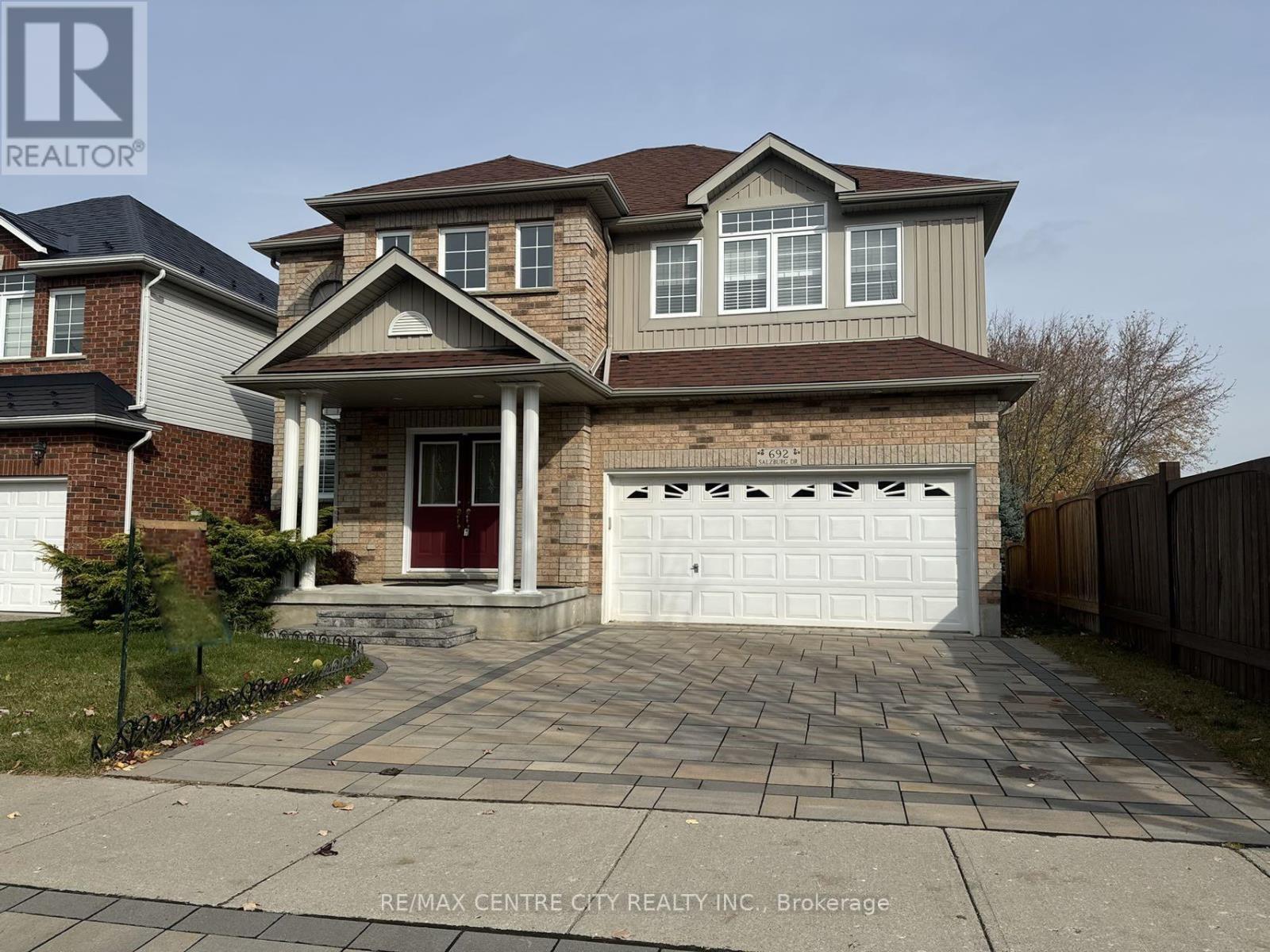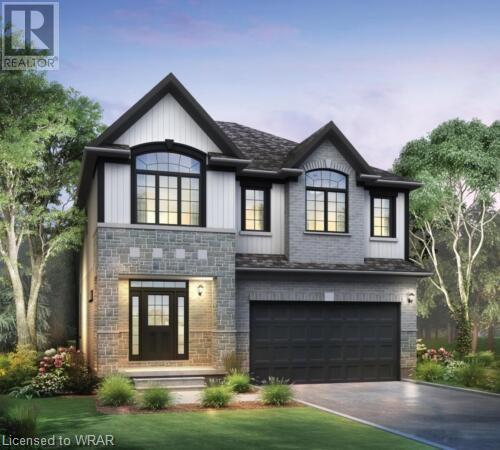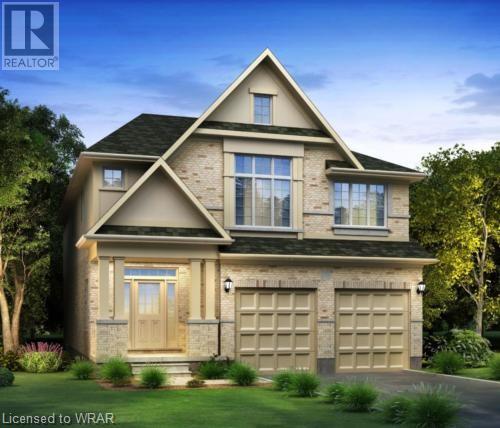Free account required
Unlock the full potential of your property search with a free account! Here's what you'll gain immediate access to:
- Exclusive Access to Every Listing
- Personalized Search Experience
- Favorite Properties at Your Fingertips
- Stay Ahead with Email Alerts





$1,429,900
692 SALZBURG DRIVE
Waterloo, Ontario, N2V2N8
MLS® Number: X9768813
Property description
Welcome to 692 Salzburg Drive, Waterloo! Imagine waking up every morning to stunning greenspace with big pond views. This 4+1 Bedrooms, 4 bathrooms, has a lot offering. the bright look out basement fully finished with one bedroom, one office, large game room and one bathroom. This home features an ideal floor plan with a formal family room with gas fireplace and walk out to a private raised deck. The grand living room/eating area at the front complete with a large daylight windows that flood the space with natural light seamless connected to an open-concept kitchen with newer appliances. Heading the second with 4 spacious bedrooms and two bathrooms. Many upgrades; newer furnace (2022), newer water pipe, newer water heater. Newer water softener(2022). Newer stove and microwave. Newer driveways and back patio, excellent school districts. Please show and call the listing agent today. Move in condition! Meticulous Condition.
Building information
Type
House
Amenities
Fireplace(s)
Appliances
Garage door opener remote(s), Dishwasher, Dryer, Refrigerator, Stove, Washer
Basement Development
Finished
Basement Features
Walk-up
Basement Type
N/A (Finished)
Construction Style Attachment
Detached
Cooling Type
Central air conditioning
Exterior Finish
Brick
Fireplace Present
Yes
Fire Protection
Smoke Detectors
Foundation Type
Concrete, Poured Concrete
Half Bath Total
1
Heating Fuel
Natural gas
Heating Type
Forced air
Size Interior
1999.983 - 2499.9795 sqft
Stories Total
2
Utility Water
Municipal water
Land information
Access Type
Public Road
Sewer
Sanitary sewer
Size Depth
98 ft ,8 in
Size Frontage
44 ft ,4 in
Size Irregular
44.4 x 98.7 FT
Size Total
44.4 x 98.7 FT
Rooms
Main level
Laundry room
3.5 m x 2 m
Family room
4.8 m x 4.3 m
Living room
8.3 m x 3.8 m
Dining room
4 m x 3.5 m
Kitchen
4 m x 3.3 m
Basement
Bedroom
4.2 m x 3.6 m
Games room
9.3 m x 4.46 m
Office
4.2 m x 3.6 m
Second level
Bedroom
4.1 m x 4.6 m
Bedroom
4.46 m x 4 m
Bedroom
4 m x 3 m
Primary Bedroom
5.7 m x 4.3 m
Courtesy of RE/MAX CENTRE CITY REALTY INC.
Book a Showing for this property
Please note that filling out this form you'll be registered and your phone number without the +1 part will be used as a password.









