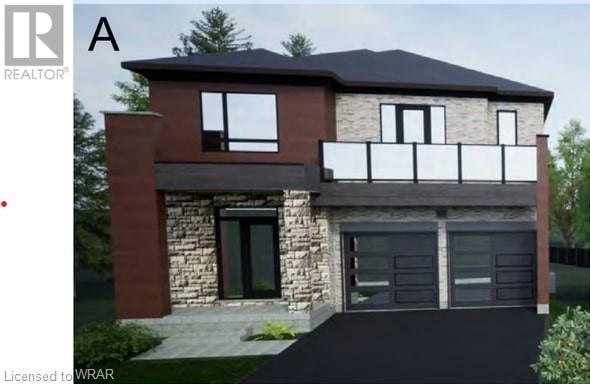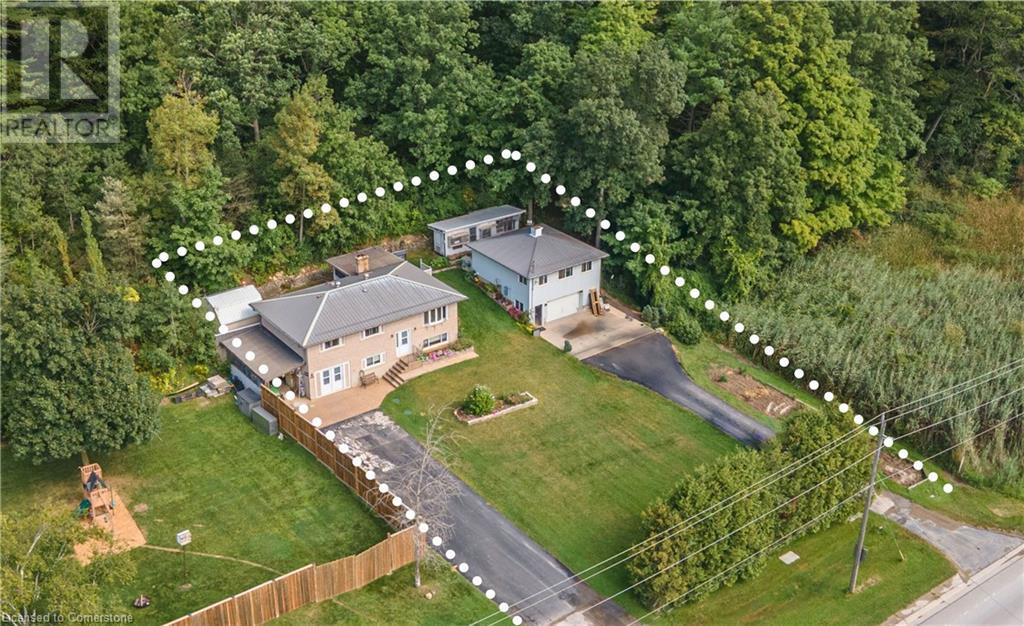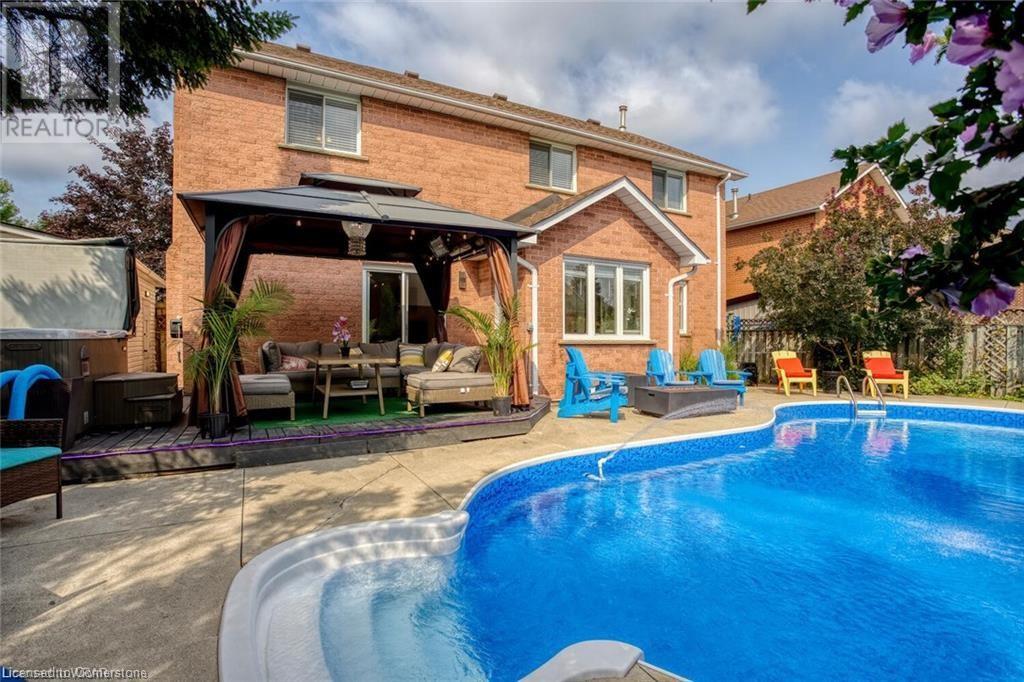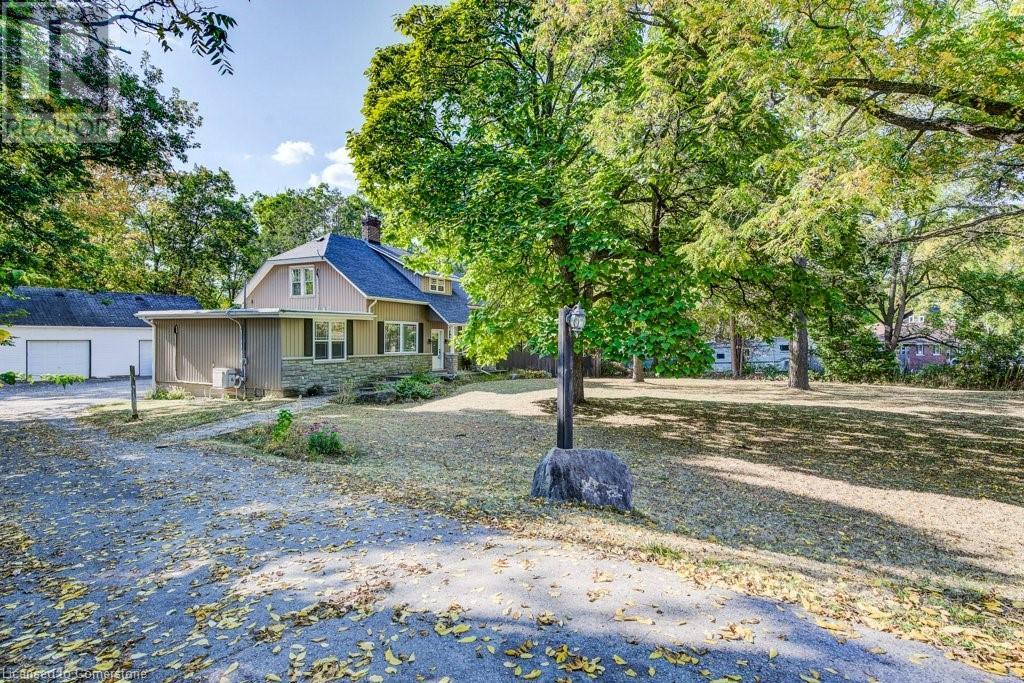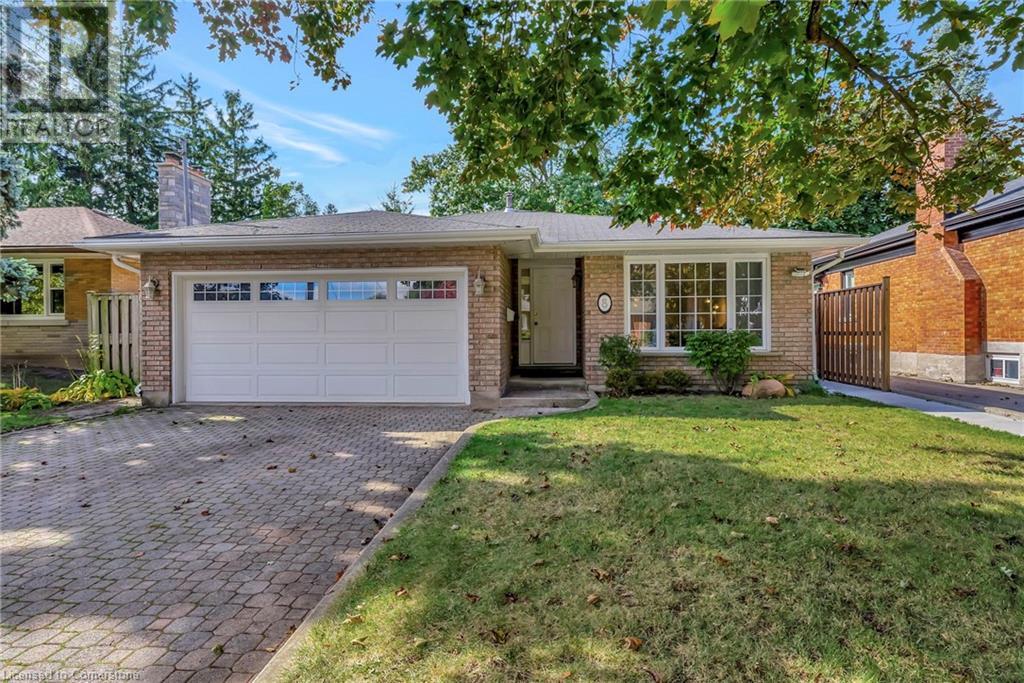Free account required
Unlock the full potential of your property search with a free account! Here's what you'll gain immediate access to:
- Exclusive Access to Every Listing
- Personalized Search Experience
- Favorite Properties at Your Fingertips
- Stay Ahead with Email Alerts





$1,099,000
58 BEAUCHAMP DRIVE
Cambridge, Ontario, N1S0A2
MLS® Number: X9767384
Property description
This stunning detached home in Galt, Cambridge!!Premium Ravine Lot!!No house at the back!!In one of the most demanding Neighborhood!!It is an upgraded, Chef delight Kitchen W/Great size centre island, open-concept property. Hardwood flooring in the main level Living area. Returning to Park. Total about 2400 Square Feet of Living Area. Easy access to Highway 401 & closes to Amenities nearby. Four-Bedroom Rooms Four bathrooms Kitchen and bathroom countertops made of granite.. Extended Driveway with easy Six parking spaces in total. Don't miss this beautiful detached property!!
Building information
Type
House
Basement Development
Unfinished
Basement Type
N/A (Unfinished)
Construction Style Attachment
Detached
Cooling Type
Central air conditioning
Exterior Finish
Brick Facing, Vinyl siding
Foundation Type
Concrete
Half Bath Total
1
Heating Fuel
Natural gas
Heating Type
Forced air
Size Interior
1999.983 - 2499.9795 sqft
Stories Total
2
Utility Water
Municipal water
Land information
Amenities
Park, Place of Worship, Public Transit
Sewer
Sanitary sewer
Size Depth
104 ft ,10 in
Size Frontage
36 ft
Size Irregular
36 x 104.9 FT
Size Total
36 x 104.9 FT
Surface Water
Lake/Pond
Rooms
Main level
Kitchen
3.65 m x 3.38 m
Dining room
3.99 m x 4.14 m
Living room
3.69 m x 6.78 m
Bathroom
Measurements not available
Second level
Primary Bedroom
3.99 m x 5.3 m
Bedroom 3
3.87 m x 3.35 m
Bedroom 2
3.53 m x 3.41 m
Bedroom 4
4.54 m x 4.48 m
Bathroom
Measurements not available
Bathroom
Measurements not available
Courtesy of HOMELIFE/MIRACLE REALTY LTD
Book a Showing for this property
Please note that filling out this form you'll be registered and your phone number without the +1 part will be used as a password.
