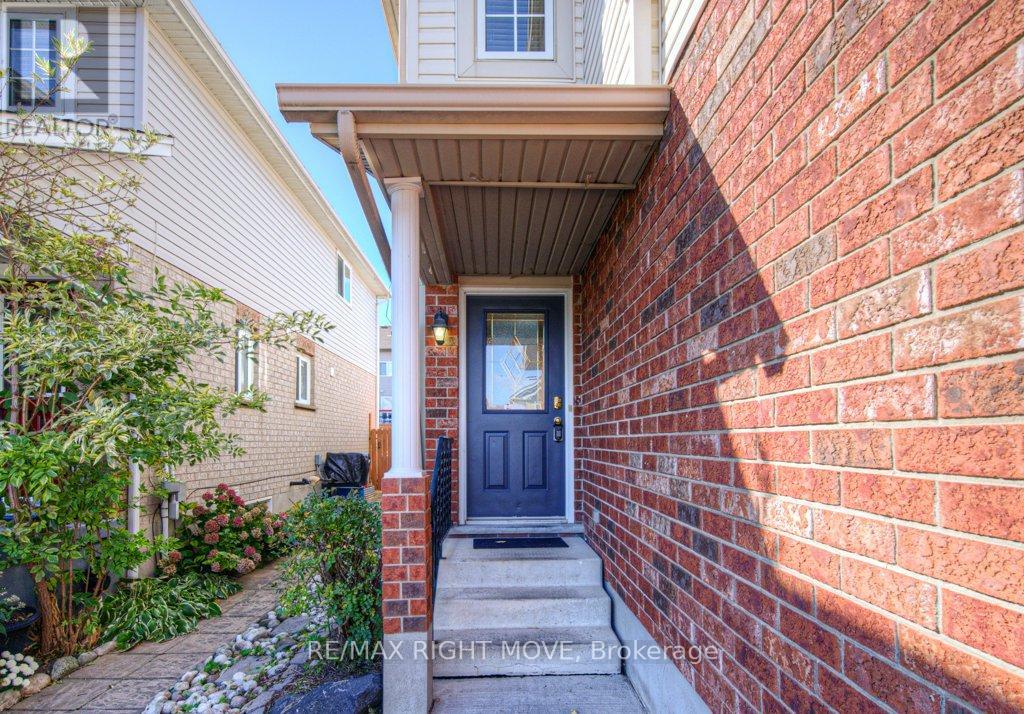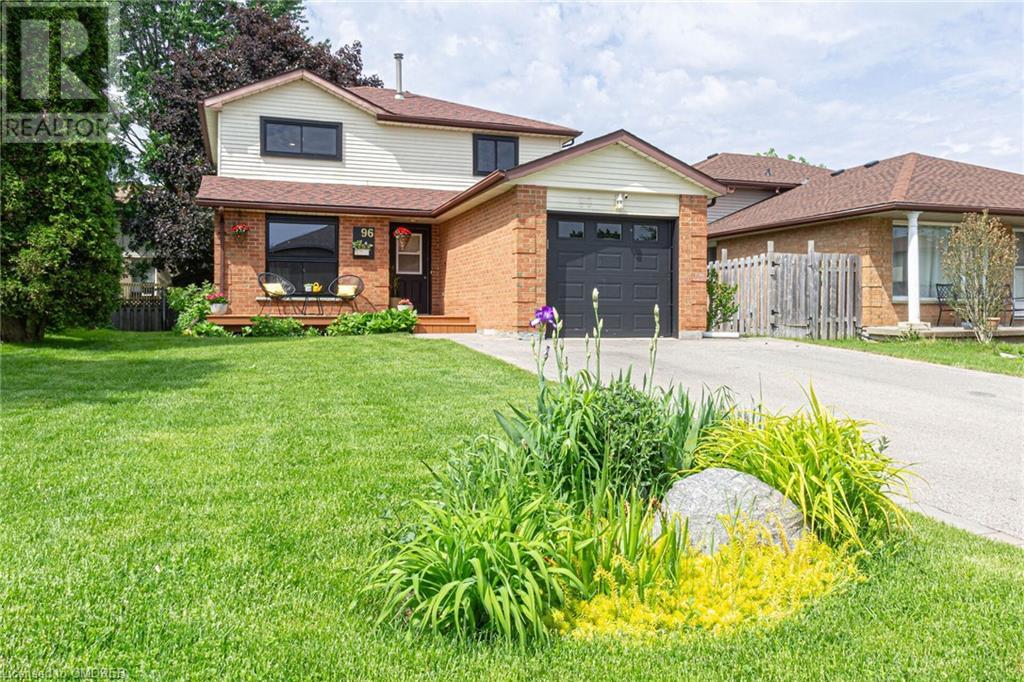Free account required
Unlock the full potential of your property search with a free account! Here's what you'll gain immediate access to:
- Exclusive Access to Every Listing
- Personalized Search Experience
- Favorite Properties at Your Fingertips
- Stay Ahead with Email Alerts





$839,000
83 BRIDLEWREATH STREET
Kitchener, Ontario, N2E3V6
MLS® Number: X9767339
Property description
Welcome to this beautifully maintained 3-bedroom, 2.5-bathroom home located in the desirable Laurentian West neighborhood of Kitchener. This home offers a bright, open-concept layout on the main floor, perfect for family living and entertaining. The kitchen is equipped with modern appliances and a walkout to the backyard, providing ample space for outdoor activities. A stunning skylight dome above the staircase fills the home with natural light, creating a warm and inviting atmosphere. Upstairs, youll find 3 spacious bedrooms, including a larger-than-average primary bedroom with generous closet space. The 1.5-car garage offers ample room for parking and storage. The finished basement adds versatile living space, ideal for use as a bedroom, rec room and features a separate entrance from the garage for added convenience. This home also includes a newly installed full-home humidifier for enhanced comfort. Tagged to top-rated school Williamsburg Public School and located walking distance to John Sweeney Catholic Elementary School, as well as parks, shopping, and public transit, this home perfectly balances comfort and convenience. Dont miss the opportunity to make this wonderful property yours!
Building information
Type
House
Basement Development
Finished
Basement Type
N/A (Finished)
Construction Style Attachment
Detached
Cooling Type
Central air conditioning
Exterior Finish
Brick, Vinyl siding
Fireplace Present
Yes
Foundation Type
Poured Concrete
Half Bath Total
1
Heating Fuel
Natural gas
Heating Type
Forced air
Stories Total
2
Utility Water
Municipal water
Land information
Sewer
Sanitary sewer
Size Depth
104 ft
Size Frontage
30 ft
Size Irregular
30 x 104 FT
Size Total
30 x 104 FT
Rooms
Main level
Bathroom
1.83 m x 1.68 m
Kitchen
3.12 m x 2.79 m
Dining room
2.87 m x 2.72 m
Living room
4.88 m x 2.92 m
Basement
Recreational, Games room
5.41 m x 4.8 m
Second level
Bedroom 3
3.94 m x 2.97 m
Bedroom 2
4.09 m x 3.15 m
Primary Bedroom
5.87 m x 4.38 m
Bathroom
2.57 m x 2.29 m
Courtesy of RE/MAX RIGHT MOVE
Book a Showing for this property
Please note that filling out this form you'll be registered and your phone number without the +1 part will be used as a password.









