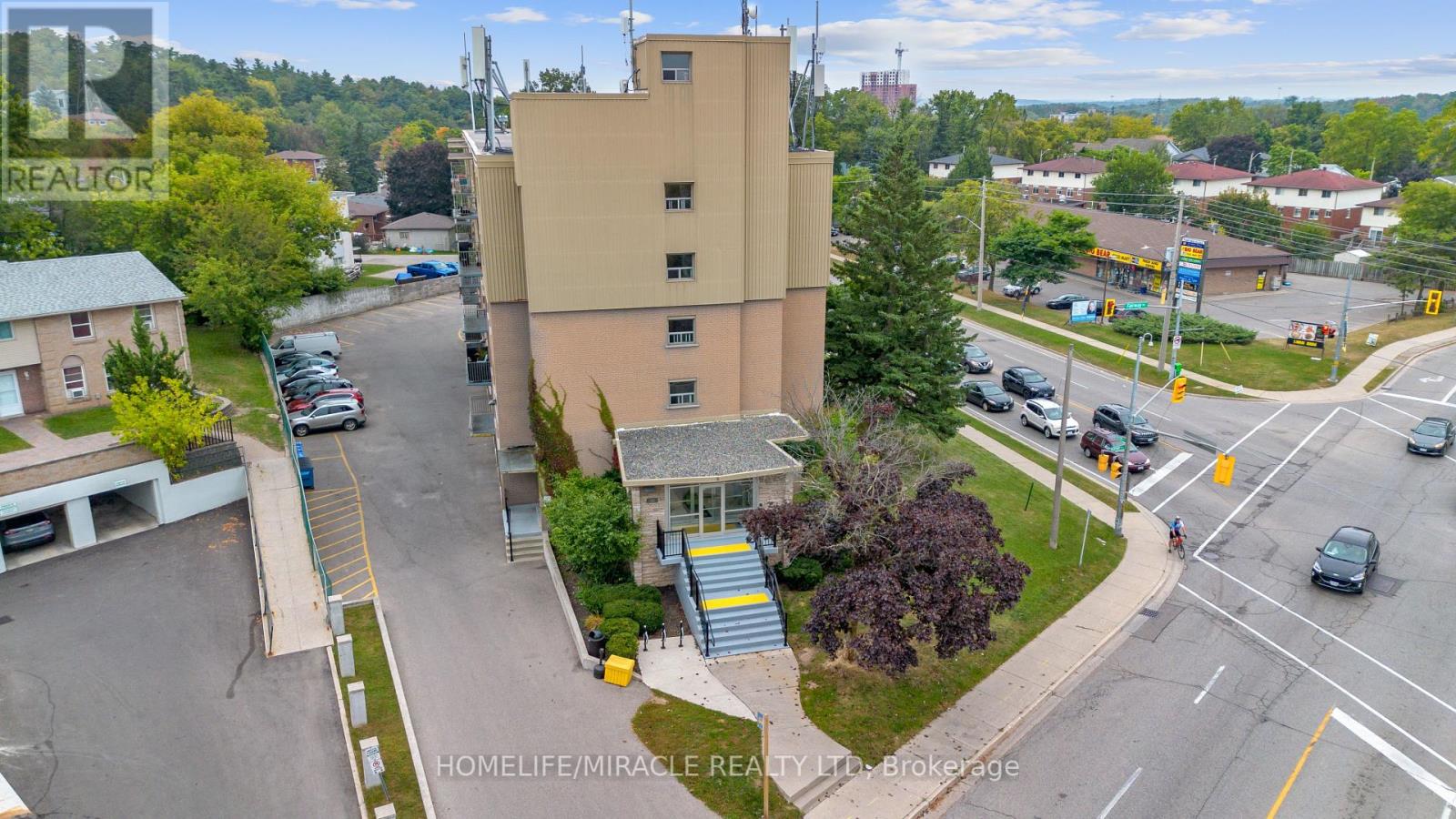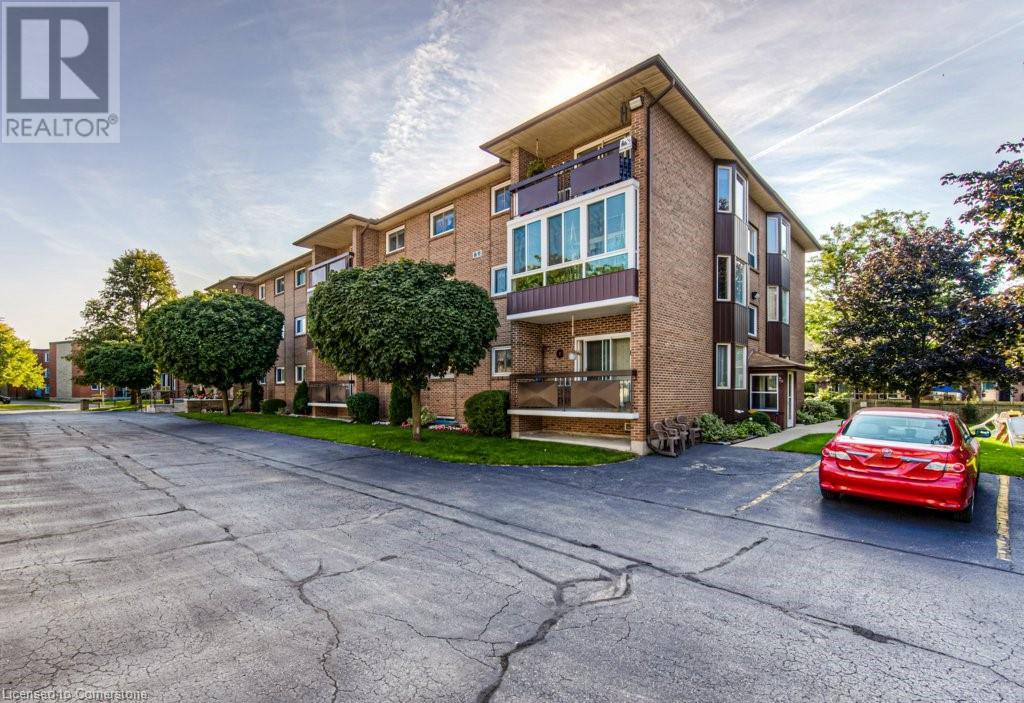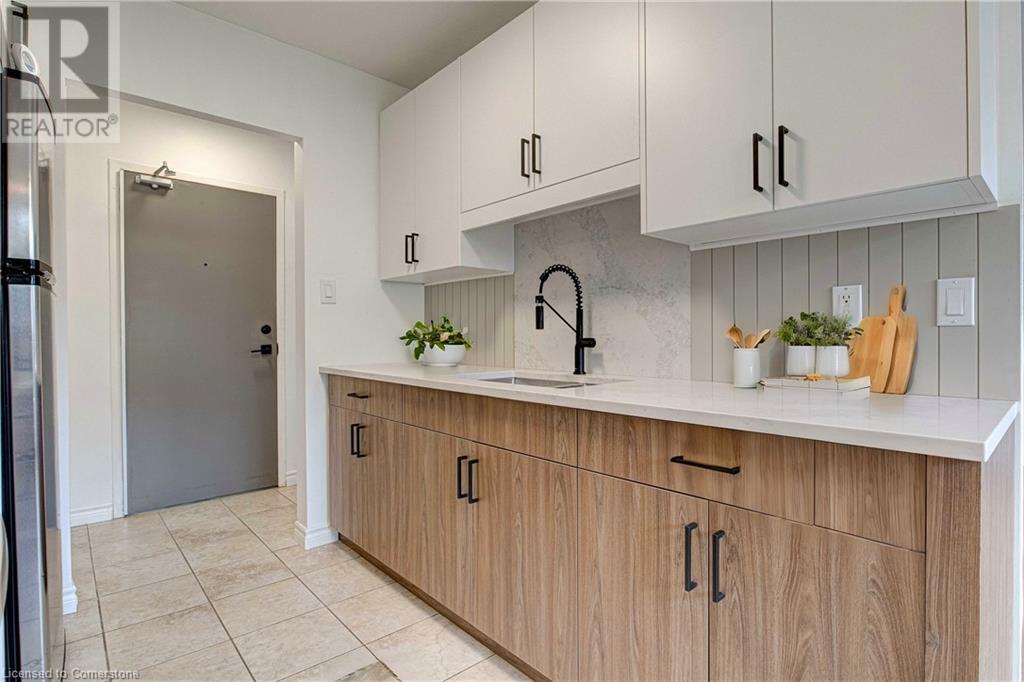Free account required
Unlock the full potential of your property search with a free account! Here's what you'll gain immediate access to:
- Exclusive Access to Every Listing
- Personalized Search Experience
- Favorite Properties at Your Fingertips
- Stay Ahead with Email Alerts





$348,000
206 - 283 FAIRWAY ROAD N
Kitchener, Ontario, N2A2P1
MLS® Number: X9506689
Property description
This centrally located, low-maintenance condo is ready to become your next home. Situated in a prime spot with easy access to major highways, including the 401, shopping centers, bus routes, regional malls, skiing, and more, convenience is at your door step. Offering affordable living, this charming 2-bedroom, 4 Piece Washroom unit includes utilities like heat, hydro, and water within the condo fees. The unit is carpet-free and well-maintained, featuring a balcony and a striking brick veneer accent wall an eye-catching centerpiece for entertaining or enjoying a cozy night in. Storage is no issue, with plenty of closets throughout the unit providing ample space for your belongings. A designated parking spot is included, and visitor parking is available for guests. With its unbeatable location and effortless lifestyle, this condo has everything you need. Don't miss out on the opportunity to make this your home!
Building information
Type
Apartment
Amenities
Visitor Parking
Appliances
Dishwasher, Refrigerator, Stove, Window Coverings
Cooling Type
Window air conditioner
Exterior Finish
Aluminum siding, Brick
Heating Fuel
Electric
Heating Type
Baseboard heaters
Size Interior
899.9921 - 998.9921 sqft
Land information
Rooms
Main level
Dining room
2.54 m x 2.39 m
Living room
6.05 m x 4.14 m
Kitchen
2.46 m x 2.49 m
Bedroom 2
4.42 m x 2.79 m
Primary Bedroom
4.42 m x 3.51 m
Bathroom
Measurements not available
Dining room
2.54 m x 2.39 m
Living room
6.05 m x 4.14 m
Kitchen
2.46 m x 2.49 m
Bedroom 2
4.42 m x 2.79 m
Primary Bedroom
4.42 m x 3.51 m
Bathroom
Measurements not available
Dining room
2.54 m x 2.39 m
Living room
6.05 m x 4.14 m
Kitchen
2.46 m x 2.49 m
Bedroom 2
4.42 m x 2.79 m
Primary Bedroom
4.42 m x 3.51 m
Bathroom
Measurements not available
Courtesy of HOMELIFE/MIRACLE REALTY LTD
Book a Showing for this property
Please note that filling out this form you'll be registered and your phone number without the +1 part will be used as a password.









