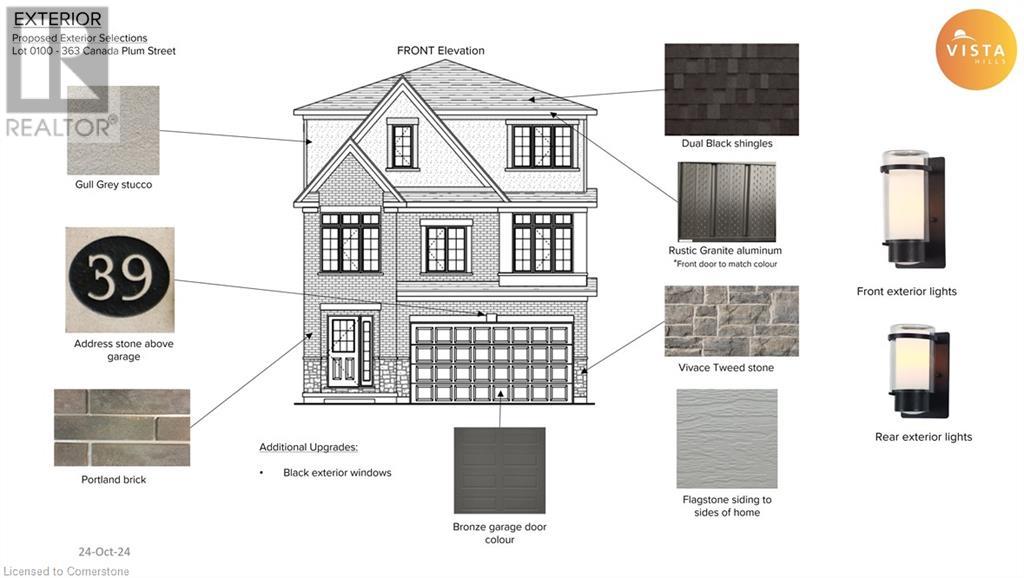Free account required
Unlock the full potential of your property search with a free account! Here's what you'll gain immediate access to:
- Exclusive Access to Every Listing
- Personalized Search Experience
- Favorite Properties at Your Fingertips
- Stay Ahead with Email Alerts





$1,495,000
641 WILD RYE STREET
Waterloo, Ontario, N2V0G1
MLS® Number: X9396481
Property description
This luxurious home boasts 4+1 bedrooms and 3+1 bathrooms, including a finished basement with an additional bedroom and bathroom. Throughout the house, you'll find the elegance of engineered white oak hardwood flooring, complemented by custom-built ins and a chef's dream kitchen with GE CAFE appliances, a gas cooktop, and wall oven. The main floor features a cozy electric fireplace, while custom woodwork and mudroom built-ins add a touch of sophistication. The basement also includes a convenient kitchenette/bar for entertaining. Upstairs, you'll find Riobel, Delta, and Moen plumbing fixtures in the bathrooms. Outside, the custom one-of-a-kind backyard is a paradise with landscaping, sun-protecting pergolas, and a custom-built Broil King BBQ. Enjoy a maintenance-free lawn with artificial turf in the backyard and stylish hardscaping both in the front and back yards. With close to $500,000 invested in upgrades.
Building information
Type
House
Appliances
Oven - Built-In, Dishwasher, Dryer, Garage door opener, Microwave, Oven, Range, Refrigerator, Stove, Washer, Window Coverings
Basement Development
Finished
Basement Type
N/A (Finished)
Construction Style Attachment
Detached
Cooling Type
Central air conditioning
Exterior Finish
Brick, Vinyl siding
Fireplace Present
Yes
Foundation Type
Poured Concrete
Half Bath Total
1
Heating Fuel
Natural gas
Heating Type
Forced air
Size Interior
1999.983 - 2499.9795 sqft
Stories Total
2
Utility Water
Municipal water
Land information
Sewer
Sanitary sewer
Size Depth
99 ft ,4 in
Size Frontage
36 ft ,2 in
Size Irregular
36.2 x 99.4 FT
Size Total
36.2 x 99.4 FT
Rooms
Main level
Living room
3.91 m x 6.53 m
Kitchen
3.66 m x 3.96 m
Dining room
3.66 m x 2.57 m
Bathroom
0.94 m x 2.13 m
Basement
Bedroom
4.85 m x 2.72 m
Bathroom
1.93 m x 2.72 m
Second level
Primary Bedroom
3.96 m x 5.82 m
Bedroom
4.6 m x 3.35 m
Bedroom
4.09 m x 4.67 m
Bedroom
3.48 m x 4.76 m
Bathroom
2.29 m x 1.83 m
Bathroom
3.45 m x 1.83 m
Courtesy of SHAW REALTY GROUP INC.
Book a Showing for this property
Please note that filling out this form you'll be registered and your phone number without the +1 part will be used as a password.









