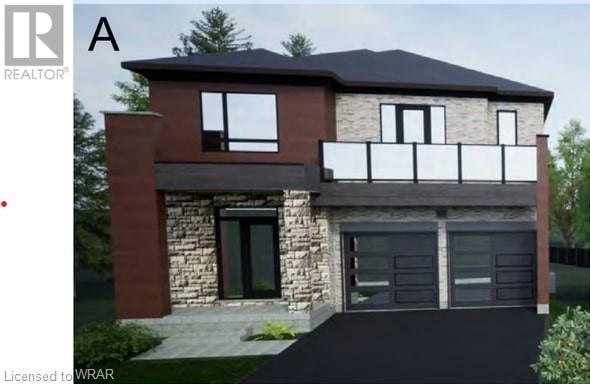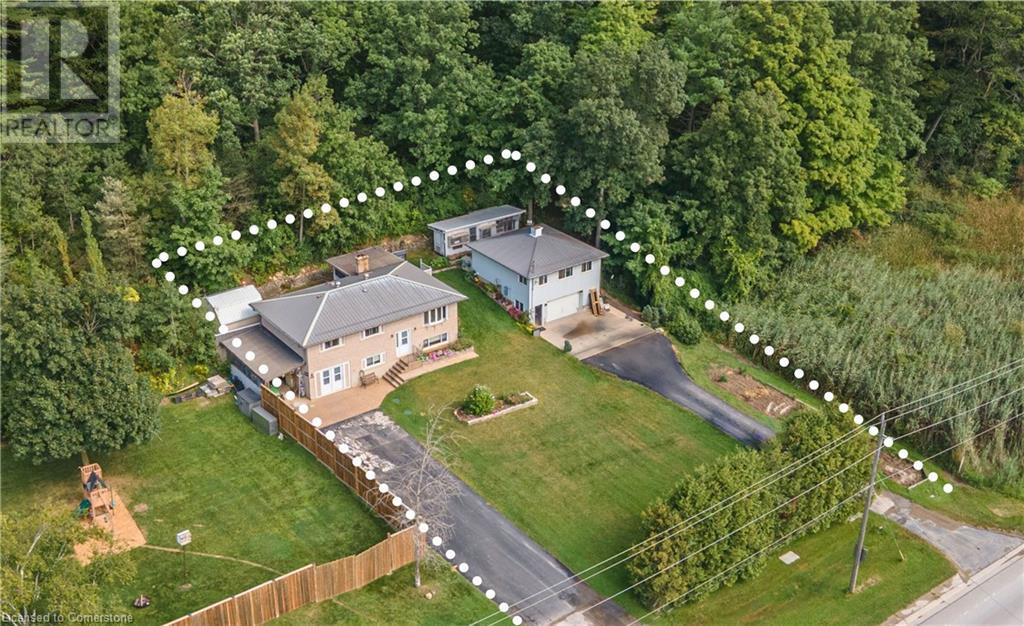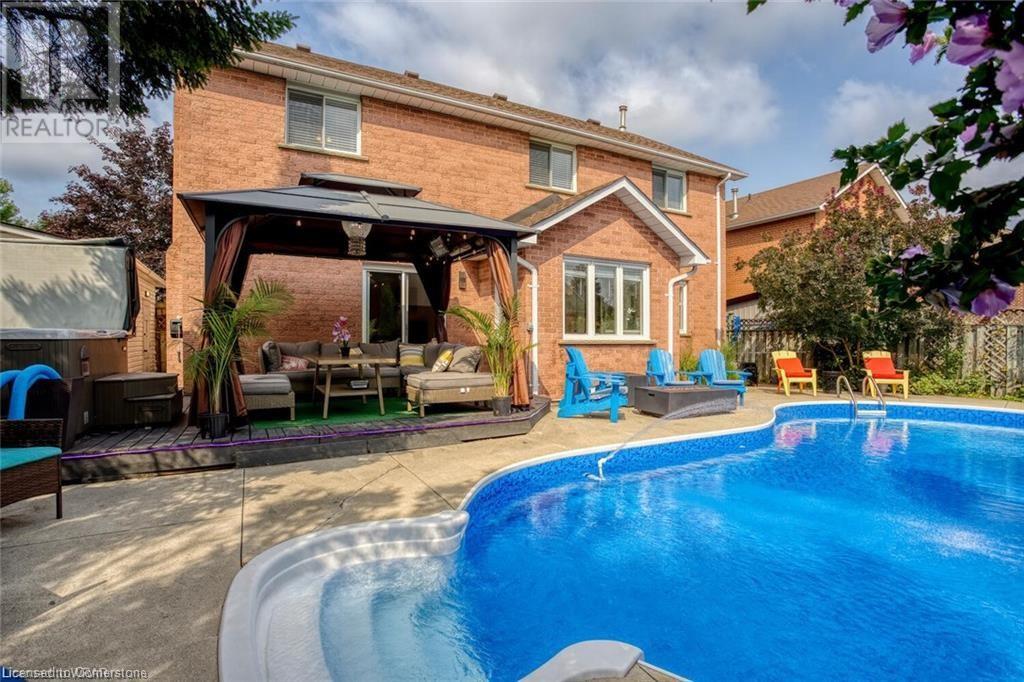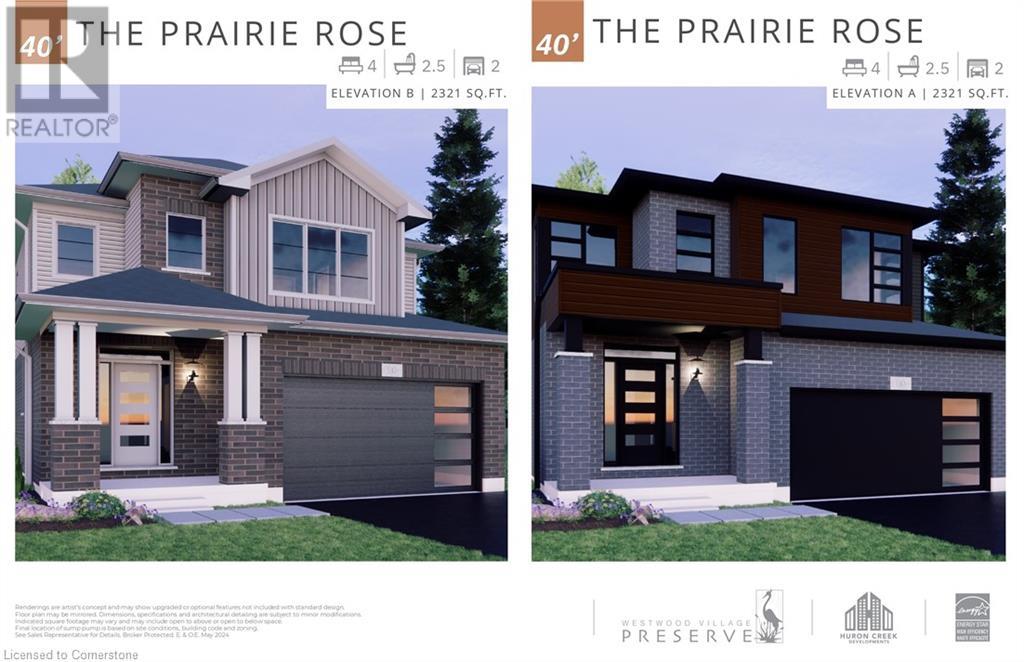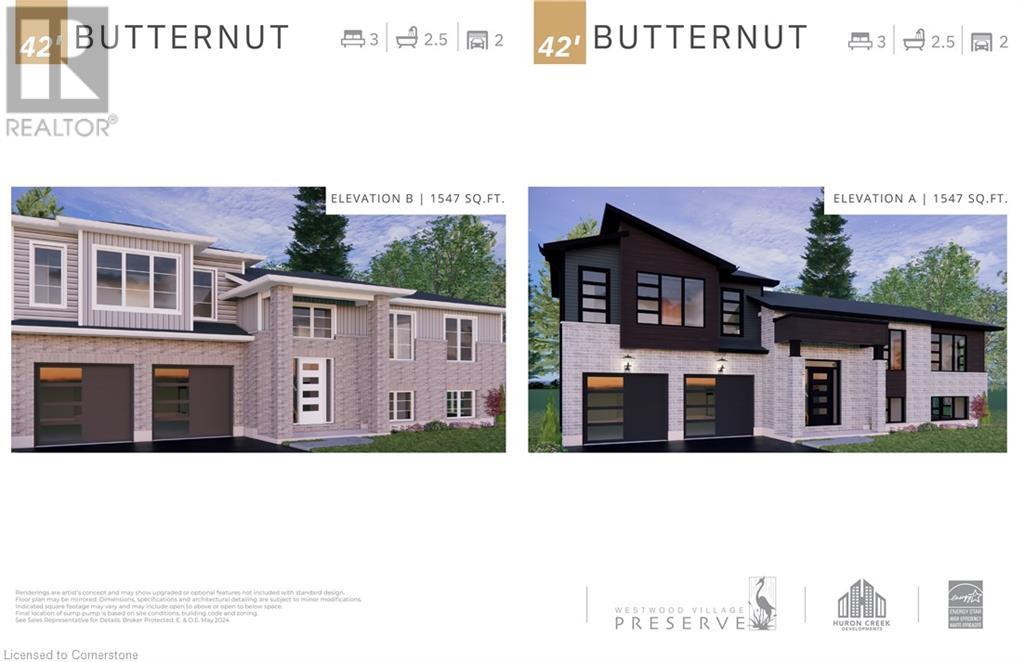Free account required
Unlock the full potential of your property search with a free account! Here's what you'll gain immediate access to:
- Exclusive Access to Every Listing
- Personalized Search Experience
- Favorite Properties at Your Fingertips
- Stay Ahead with Email Alerts



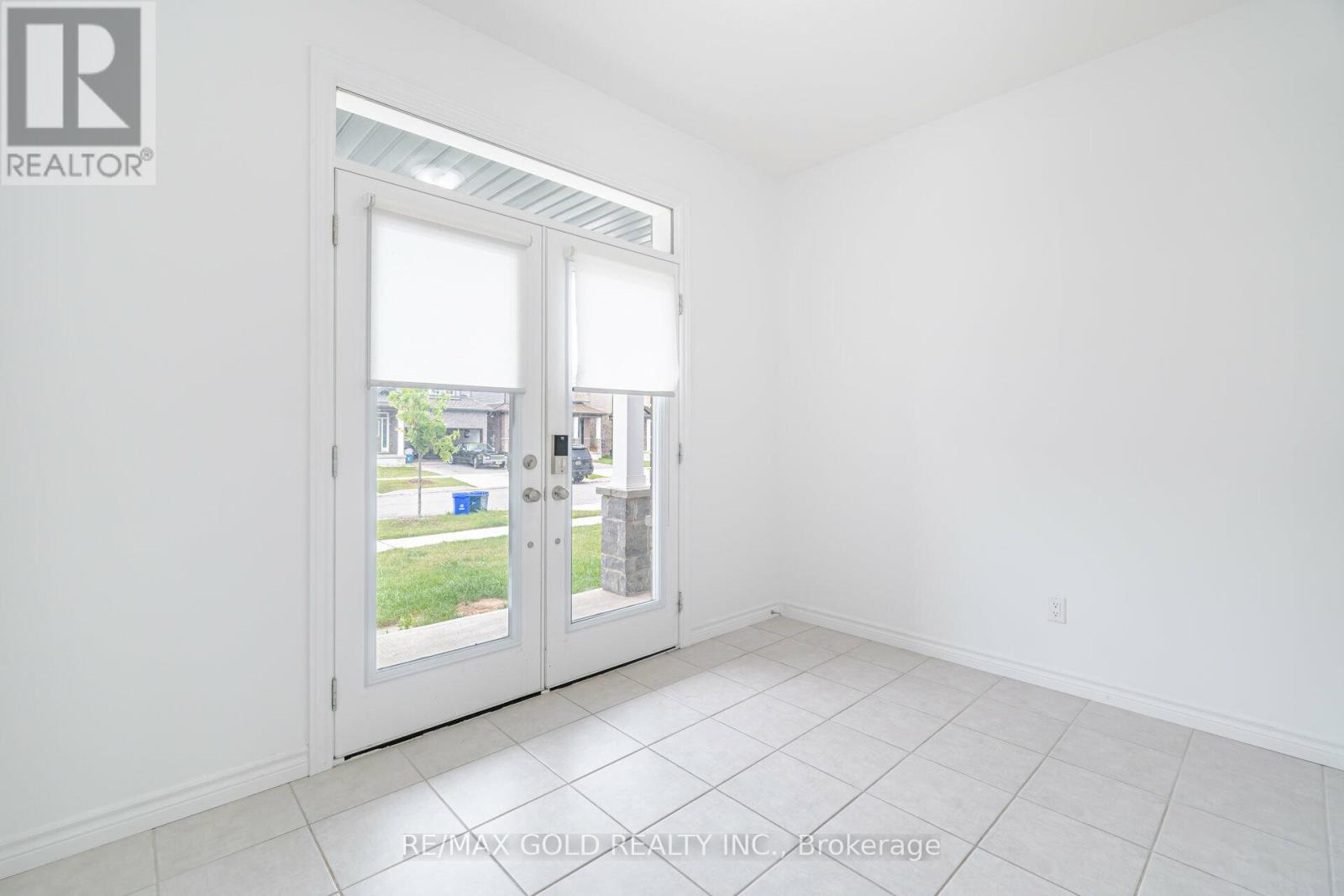

$1,149,000
46 BEAUCHAMP DRIVE
Cambridge, Ontario, N1S0A8
MLS® Number: X9392127
Property description
Welcome to this stunning, nearly-new 2-year-old detached home backing onto a Park. Featuring 4spacious bedrooms, 3 bathrooms, and a double car garage, this house is located in one of the most sought-after neighborhoods in Cambridge! The main floor boasts a family room, a separate Living Room with 9-foot ceilings and a modern kitchen equipped with top-of-the-line stainless steel appliances. Upstairs, the primary suite includes a 5-piece ensuite and walk-in closet, while 3 additional bedrooms share a 4-piece bathroom. Enjoy the convenience of second-floor laundry and direct entry from the garage.
Building information
Type
House
Appliances
Blinds, Dishwasher, Dryer, Refrigerator, Stove, Washer
Basement Development
Unfinished
Basement Type
N/A (Unfinished)
Construction Style Attachment
Detached
Cooling Type
Central air conditioning
Exterior Finish
Brick
Fireplace Present
Yes
Half Bath Total
1
Heating Fuel
Natural gas
Heating Type
Forced air
Stories Total
2
Utility Water
Municipal water
Land information
Sewer
Sanitary sewer
Size Depth
105 ft ,3 in
Size Frontage
36 ft
Size Irregular
36.05 x 105.3 FT
Size Total
36.05 x 105.3 FT
Rooms
Main level
Laundry room
1 m x 1 m
Pantry
1 m x 1 m
Kitchen
1 m x 1 m
Living room
1 m x 1 m
Family room
1 m x 1 m
Dining room
1 m x 1 m
Second level
Bedroom 4
1 m x 1 m
Bedroom 3
1 m x 1 m
Bedroom 2
1 m x 1 m
Primary Bedroom
1 m x 1 m
Courtesy of RE/MAX GOLD REALTY INC.
Book a Showing for this property
Please note that filling out this form you'll be registered and your phone number without the +1 part will be used as a password.
