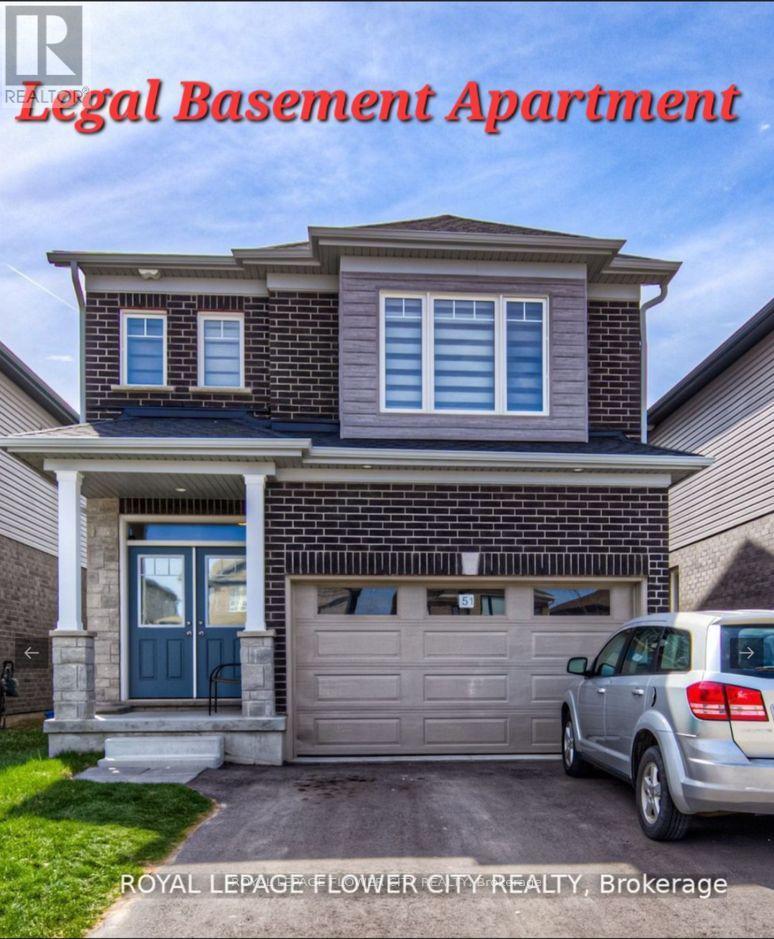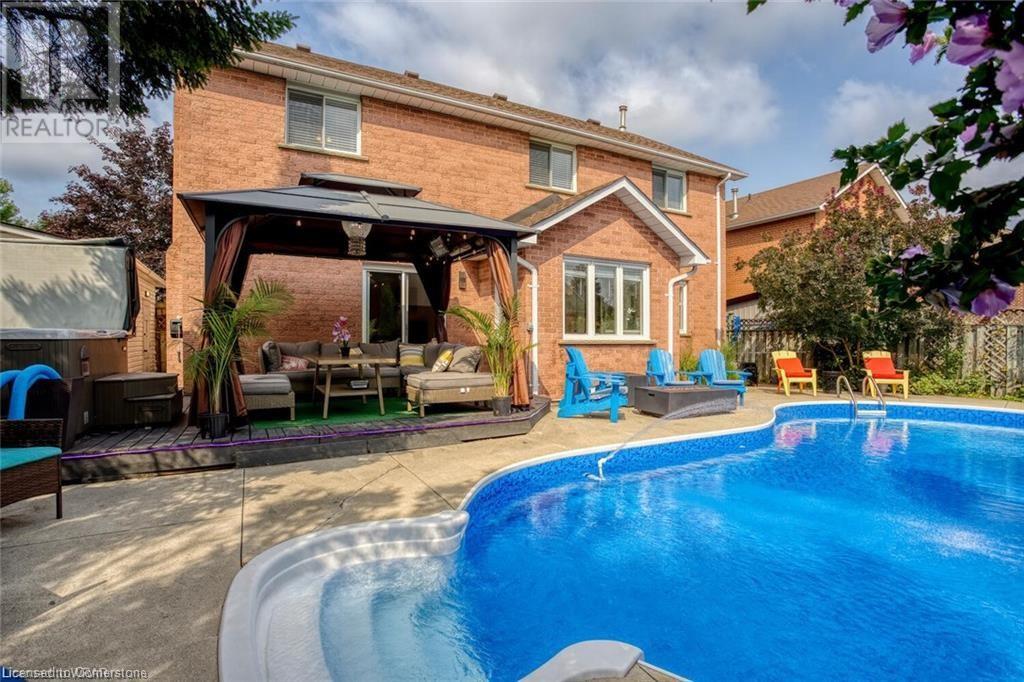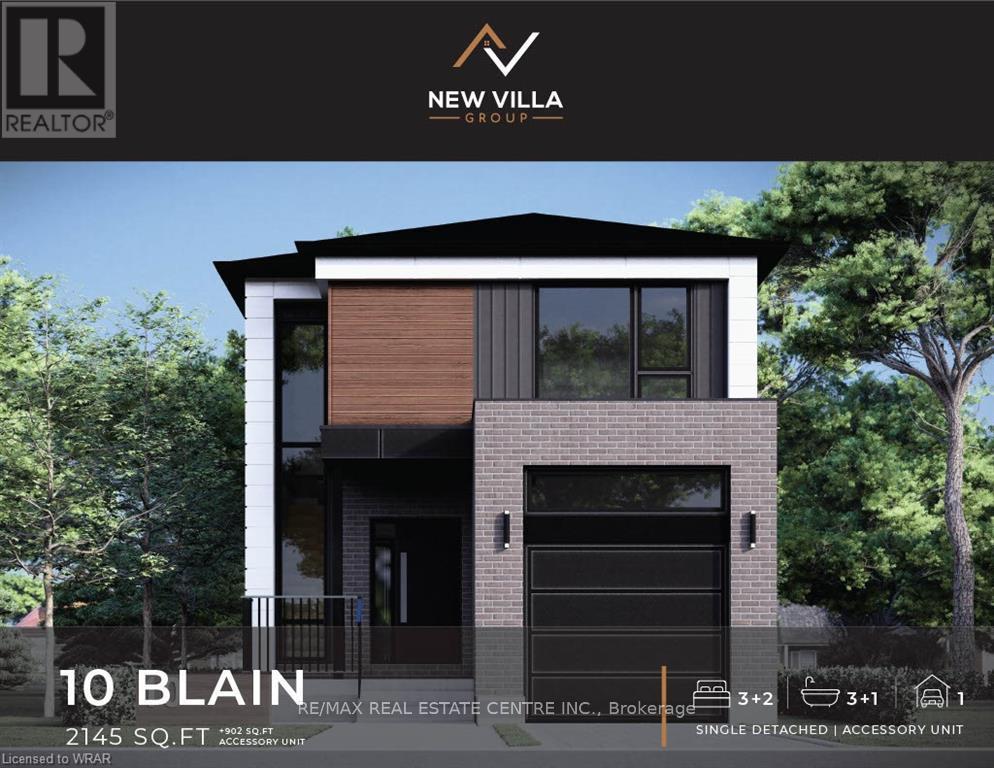Free account required
Unlock the full potential of your property search with a free account! Here's what you'll gain immediate access to:
- Exclusive Access to Every Listing
- Personalized Search Experience
- Favorite Properties at Your Fingertips
- Stay Ahead with Email Alerts





$1,149,000
51 BEAUCHAMP DRIVE
Cambridge, Ontario, N1S0A2
MLS® Number: X9390216
Property description
Welcome To A Beautiful, Just 2 yrs Old Detached House with Finished *Legal Basement* Features 4 Bedrooms,4 Washrooms, Double Car Garage. Home Located In One Of The Most Desirable Area Of Cambridge! Main Floor Features Family Rm W/ 9 Feet Ceiling, Kitchen W/ Top Quality S/S Appliances, Granite Counters, Backsplash. 2nd Floor Offers Prim Suite W/ 5Pc Ensuite, W/I Closet, 3 Other Good Size Bdrooms W/ Shared 4Pc Bath. Convenient 2nd Floor Laundry. Ent Thru Garage To Home, Side Ent For Bsmt W/2 Bedrooms and Full Washroom. Basement rented for $1850.
Building information
Type
House
Basement Type
Full
Construction Style Attachment
Detached
Cooling Type
Central air conditioning
Exterior Finish
Brick, Vinyl siding
Fireplace Present
Yes
Foundation Type
Concrete
Half Bath Total
1
Heating Fuel
Natural gas
Heating Type
Forced air
Size Interior
1999.983 - 2499.9795 sqft
Stories Total
2
Utility Water
Municipal water
Land information
Sewer
Sanitary sewer
Size Depth
115 ft
Size Frontage
32 ft
Size Irregular
32 x 115 FT
Size Total
32 x 115 FT
Rooms
Main level
Kitchen
4.05 m x 3 m
Living room
2.92 m x 3 m
Family room
6.43 m x 2.47 m
Dining room
2.59 m x 3.53 m
Second level
Laundry room
2.46 m x 1.76 m
Primary Bedroom
5.09 m x 3.44 m
Bedroom 3
3.16 m x 3 m
Bedroom 2
3.59 m x 5.69 m
Bedroom
3.06 m x 3.38 m
Courtesy of ROYAL LEPAGE FLOWER CITY REALTY
Book a Showing for this property
Please note that filling out this form you'll be registered and your phone number without the +1 part will be used as a password.





