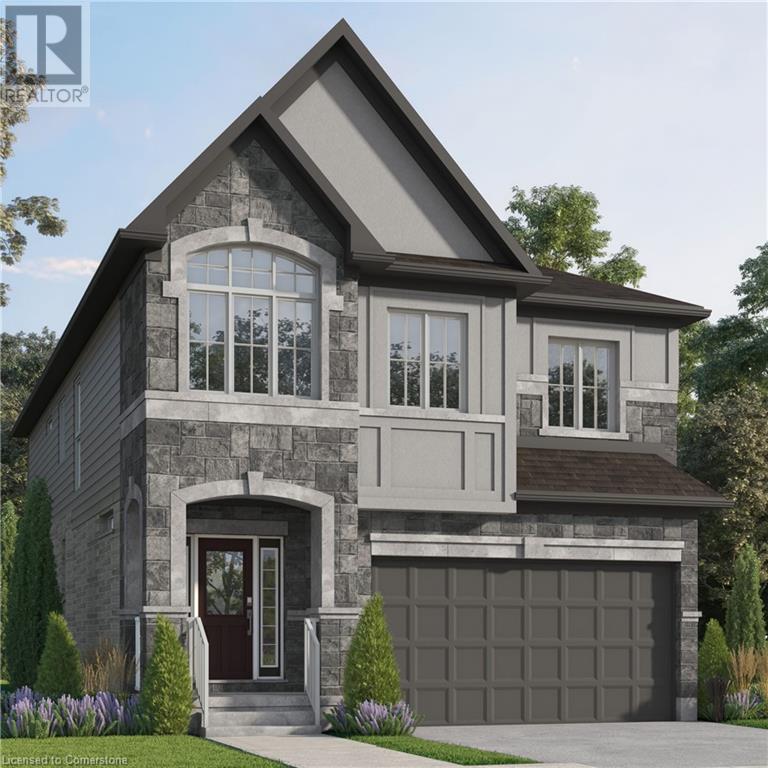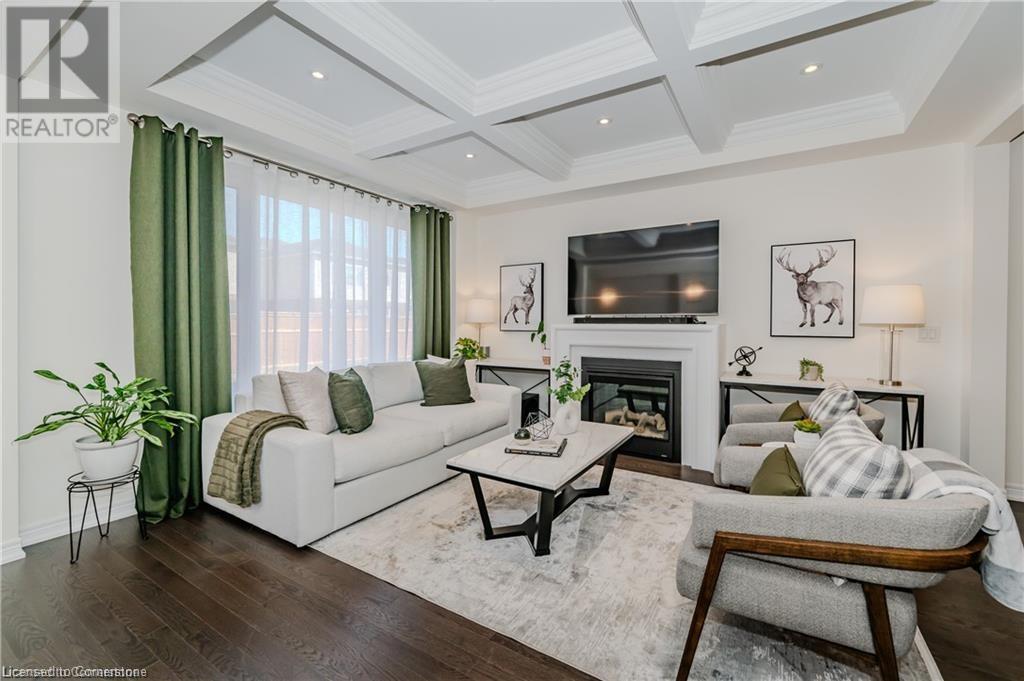Free account required
Unlock the full potential of your property search with a free account! Here's what you'll gain immediate access to:
- Exclusive Access to Every Listing
- Personalized Search Experience
- Favorite Properties at Your Fingertips
- Stay Ahead with Email Alerts





$1,188,888
80 DOON CREEK STREET
Kitchener, Ontario, N2R0M3
MLS® Number: X9386504
Property description
Custom-built detached home by Kenmore located in highly sought-after community of Doon South with 4 bedrooms, 3 baths and an office on the main floor. This detached property boasts a stunning design with 10' ceilings and hardwood flooring on the main floor. Living room features a striking accent wall. The spacious kitchen/living/dining area offers an open concept layout with a large island and breakfast bar. Stainless steel appliances, including a Samsung touch screen fridge, hood range and a bar fridge, add a modern touch. Enjoy ample natural light in the large family room. The primary bedroom features a walk-in closet and Ensuite. The double car garage has a separate entrance to the basement. Outside, a stamped driveway adds curb appeal. Steps to schools, parks, trails, public transit. 10 mins to HWY 401, 7/8, shopping amenities and Conestoga college.
Building information
Type
House
Basement Development
Unfinished
Basement Features
Separate entrance
Basement Type
N/A (Unfinished)
Construction Style Attachment
Detached
Cooling Type
Central air conditioning
Exterior Finish
Brick
Fireplace Present
Yes
Foundation Type
Concrete
Half Bath Total
1
Heating Fuel
Natural gas
Heating Type
Forced air
Size Interior
2499.9795 - 2999.975 sqft
Stories Total
2
Utility Water
Municipal water
Land information
Amenities
Park, Schools
Sewer
Sanitary sewer
Size Depth
108 ft
Size Frontage
40 ft
Size Irregular
40 x 108 FT
Size Total
40 x 108 FT
Surface Water
Lake/Pond
Rooms
Main level
Mud room
Measurements not available
Office
Measurements not available
Dining room
Measurements not available
Kitchen
Measurements not available
Living room
Measurements not available
Second level
Family room
Measurements not available
Bedroom 4
Measurements not available
Bedroom 3
Measurements not available
Bedroom 2
Measurements not available
Primary Bedroom
Measurements not available
Courtesy of HOMELIFE/MIRACLE REALTY LTD
Book a Showing for this property
Please note that filling out this form you'll be registered and your phone number without the +1 part will be used as a password.









