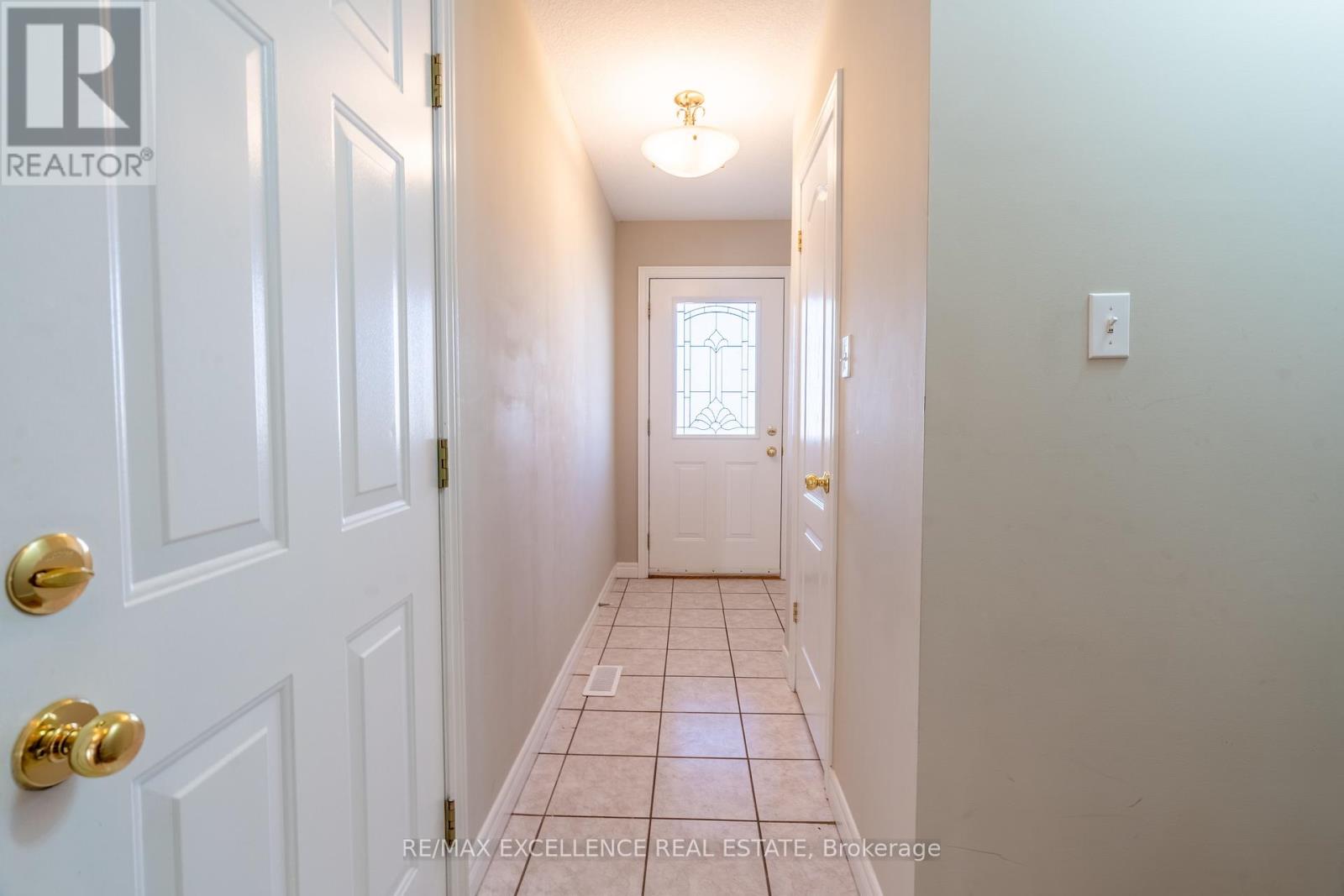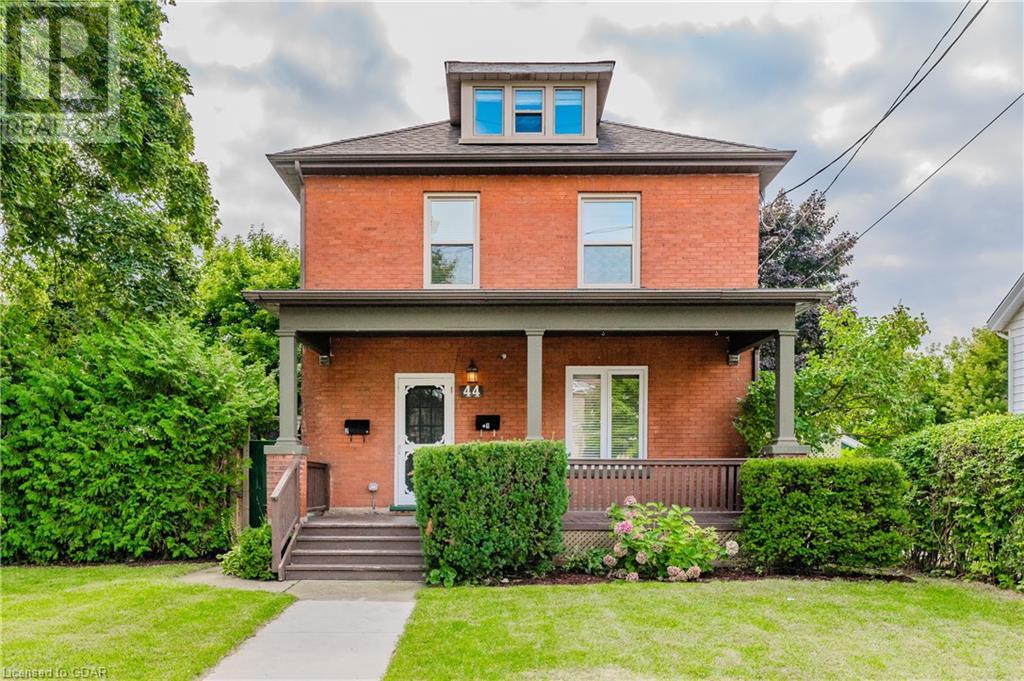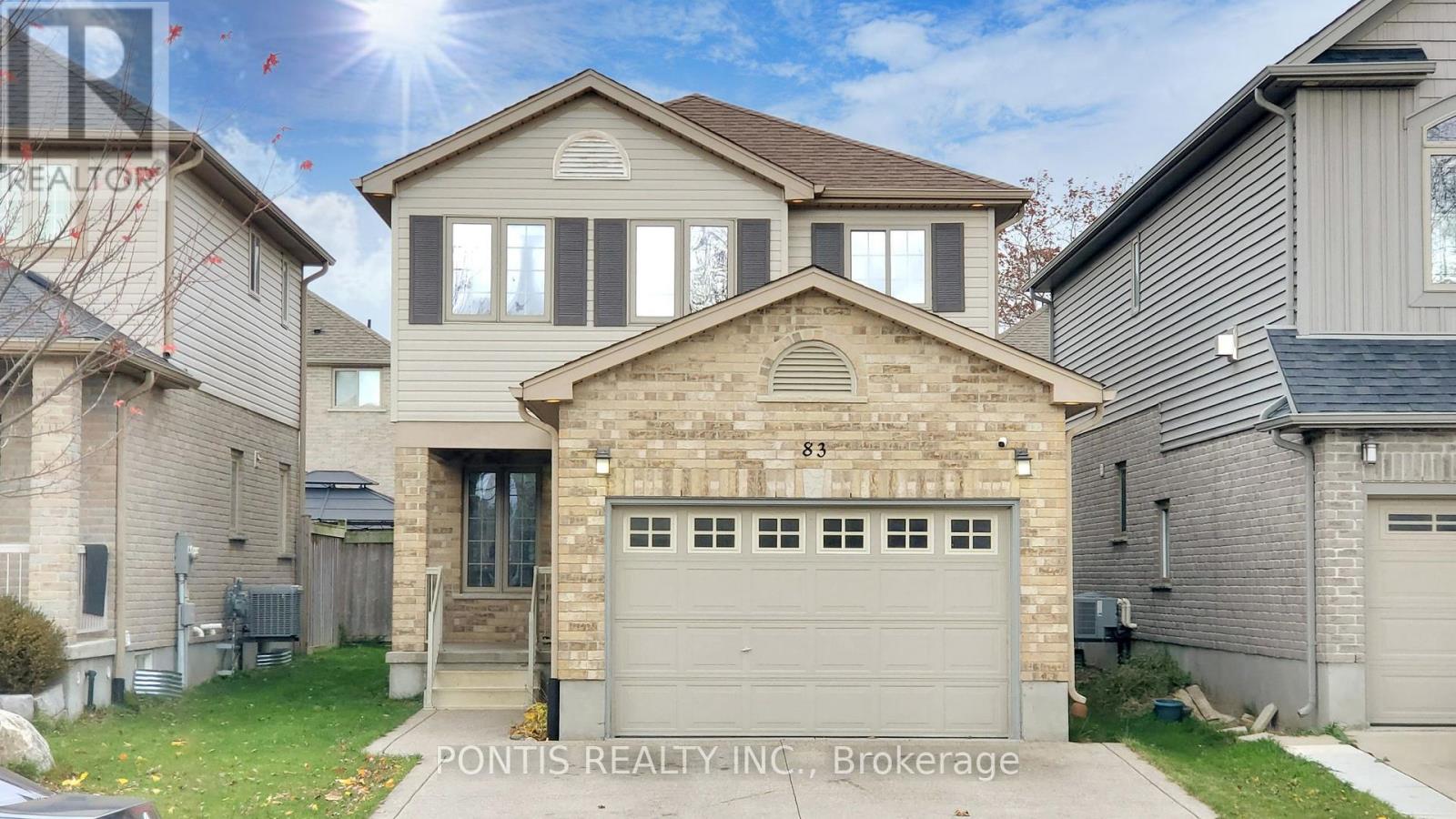Free account required
Unlock the full potential of your property search with a free account! Here's what you'll gain immediate access to:
- Exclusive Access to Every Listing
- Personalized Search Experience
- Favorite Properties at Your Fingertips
- Stay Ahead with Email Alerts





$749,000
533 LANGLAW DRIVE
Cambridge, Ontario, N1P1H8
MLS® Number: X9385632
Property description
Welcome to your dream home! This beautifully maintained 3+1 bedroom, 3+1 bathroom residence is perfect for families seeking comfort and space. Nestled on an impressive 14,951 sq ft lot, this property offers plenty of room for outdoor activities and future possibilities. Step inside to discover a spacious layout, featuring a bright and airy living area that flows seamlessly into a modern kitchenideal for entertaining and family gatherings. The finished basement adds even more value, boasting a cozy rec room and an additional bathroom, providing extra space for relaxation or play. Located just a stone's throw from excellent schools, this home combines convenience with a serene neighborhood atmosphere. Whether youre enjoying the large backyard or exploring the local community, this property is the perfect place to create lasting memories.
Building information
Type
House
Appliances
Water Heater, Dishwasher, Dryer, Refrigerator, Stove, Washer
Basement Development
Finished
Basement Type
N/A (Finished)
Construction Style Attachment
Detached
Cooling Type
Central air conditioning
Exterior Finish
Aluminum siding, Brick
Foundation Type
Poured Concrete
Half Bath Total
1
Heating Fuel
Natural gas
Heating Type
Forced air
Size Interior
1499.9875 - 1999.983 sqft
Stories Total
2
Utility Water
Municipal water
Land information
Sewer
Sanitary sewer
Size Depth
248 ft
Size Frontage
29 ft ,8 in
Size Irregular
29.7 x 248 FT
Size Total
29.7 x 248 FT
Rooms
Main level
Living room
5.67 m x 3.51 m
Dining room
3.43 m x 3 m
Kitchen
4.18 m x 4.25 m
Basement
Bedroom
5.43 m x 3.39 m
Second level
Bedroom 3
4.19 m x 2.79 m
Bedroom 2
3.2 m x 2.91 m
Primary Bedroom
5.51 m x 3.39 m
Courtesy of RE/MAX EXCELLENCE REAL ESTATE
Book a Showing for this property
Please note that filling out this form you'll be registered and your phone number without the +1 part will be used as a password.









