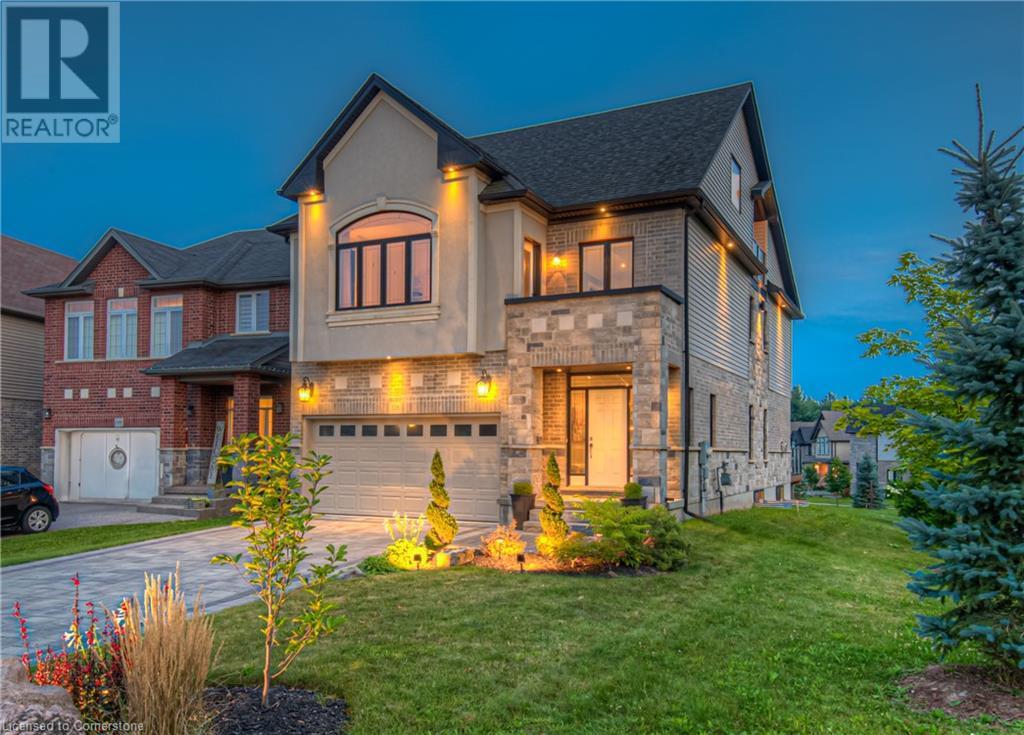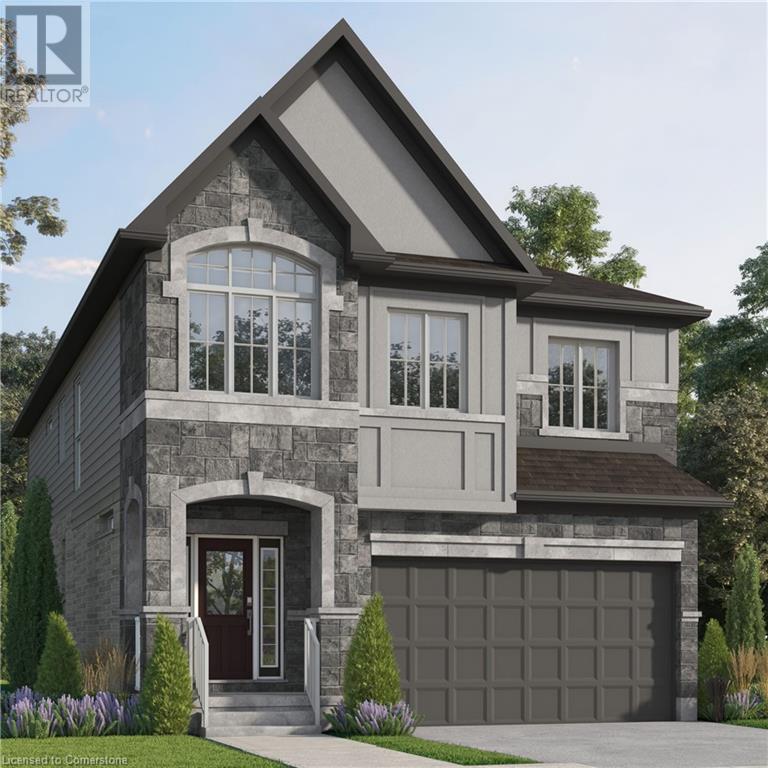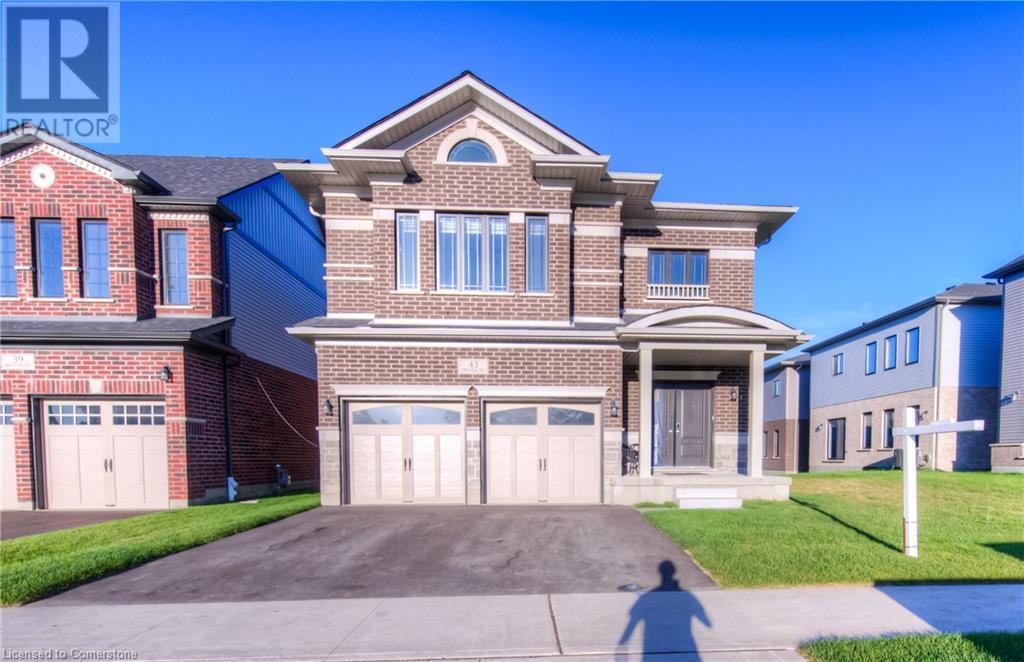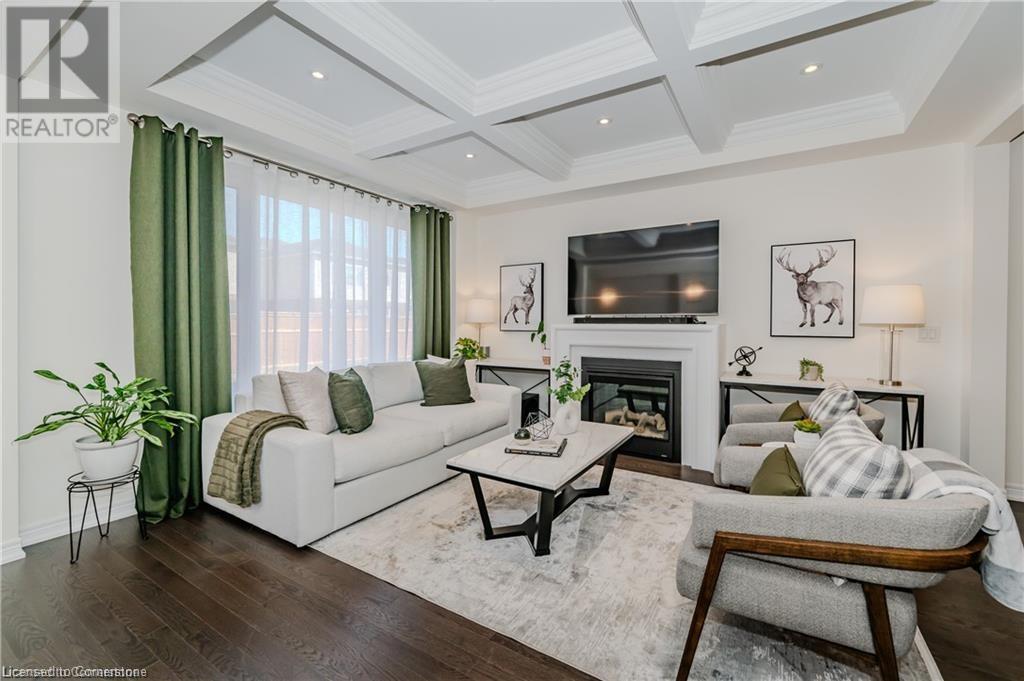Free account required
Unlock the full potential of your property search with a free account! Here's what you'll gain immediate access to:
- Exclusive Access to Every Listing
- Personalized Search Experience
- Favorite Properties at Your Fingertips
- Stay Ahead with Email Alerts




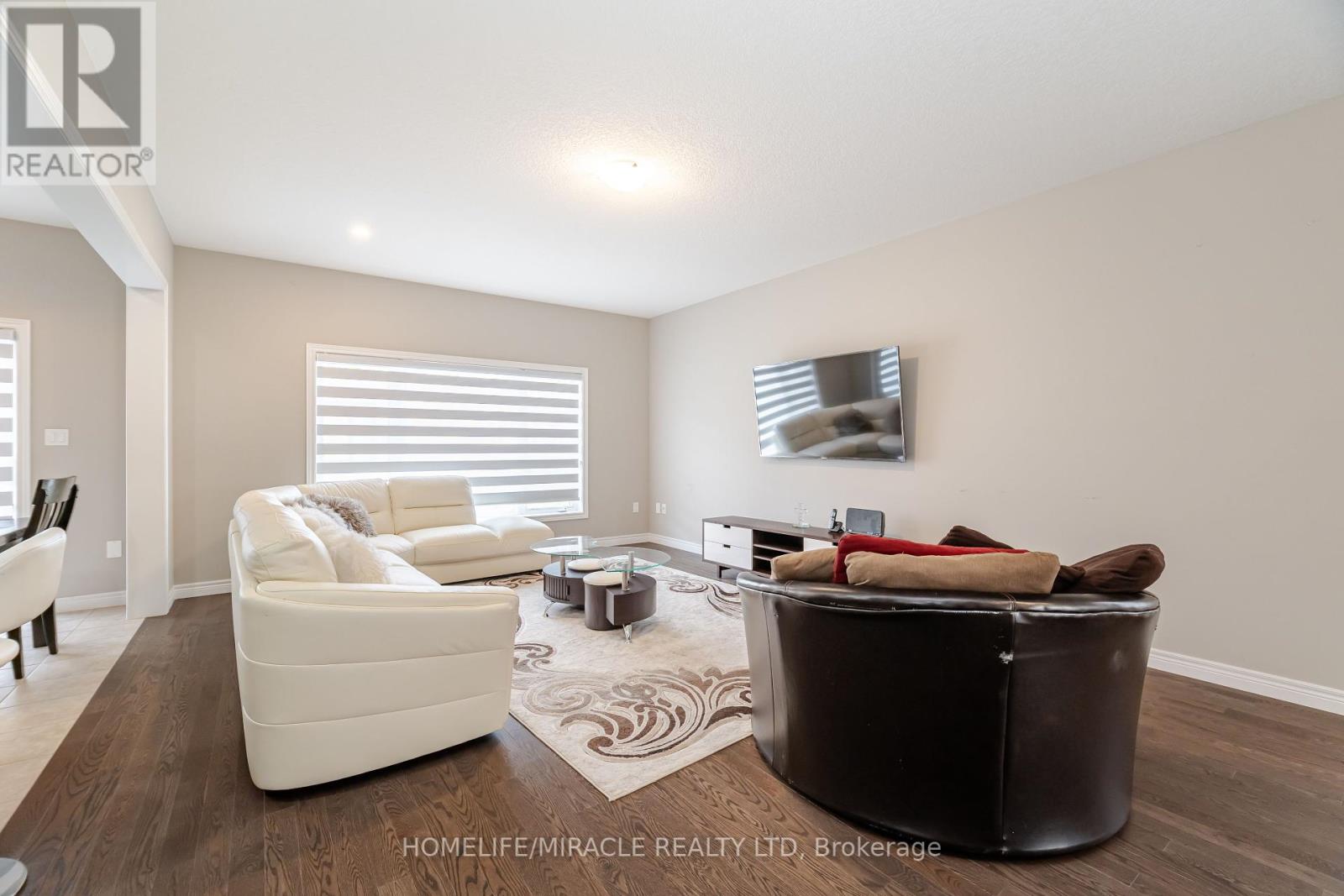
$1,250,000
504 FLORENCEDALE CRESCENT
Kitchener, Ontario, N2R0N3
MLS® Number: X9371850
Property description
Welcome to your dream home in Kitchener's desirable Huron Park! This meticulously maintained detached home offers over 2,600 sq ft of living space, featuring 4 bedrooms, 3.5 baths, and unfinished basement with permits applied for a legal apartment and a separate entrance. The Chefs Kitchen boasts stainless steel appliances and quartz countertops, flowing into a spacious great room perfect for relaxation and entertaining. Luxury finishes include 9-ft ceilings, ceramic tiles, and hardwood flooring. Upstairs, the master suite offers a walk-in closet and a 5-piece ensuite, while the second bedroom also has an ensuite. A fenced yard and prime location complete this stunning home!
Building information
Type
House
Basement Type
Full
Construction Style Attachment
Detached
Cooling Type
Central air conditioning
Exterior Finish
Brick Facing
Flooring Type
Hardwood, Tile
Foundation Type
Brick
Half Bath Total
1
Heating Fuel
Natural gas
Heating Type
Forced air
Stories Total
2
Utility Water
Municipal water
Land information
Sewer
Sanitary sewer
Size Depth
31.3 m
Size Frontage
10.37 m
Size Irregular
10.37 x 31.3 M
Size Total
10.37 x 31.3 M
Rooms
Main level
Mud room
Measurements not available
Foyer
Measurements not available
Kitchen
3.11 m x 3.96 m
Eating area
3.11 m x 3.05 m
Dining room
3.23 m x 4.26 m
Living room
4.45 m x 5.18 m
Second level
Bedroom 2
3.05 m x 3.38 m
Bedroom
3.41 m x 3.96 m
Primary Bedroom
4.75 m x 4.91 m
Laundry room
Measurements not available
Bedroom 3
3.11 m x 3.05 m
Courtesy of HOMELIFE/MIRACLE REALTY LTD
Book a Showing for this property
Please note that filling out this form you'll be registered and your phone number without the +1 part will be used as a password.

