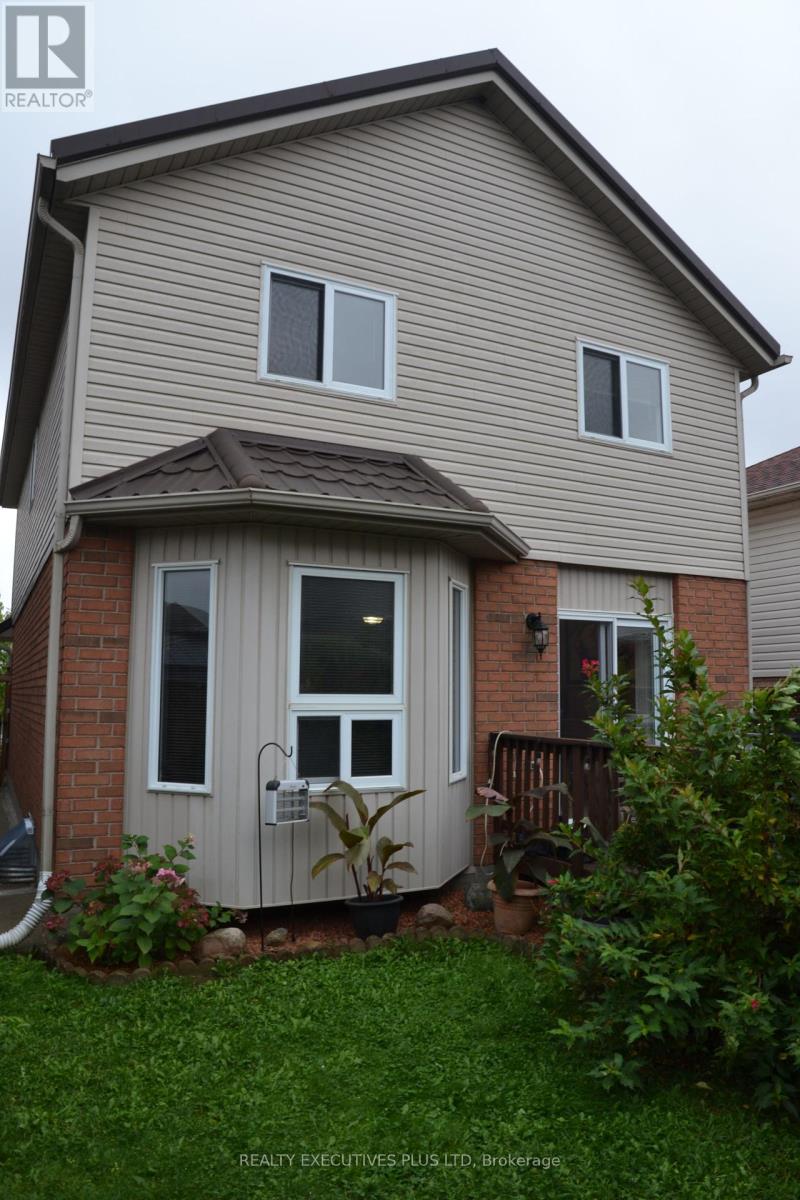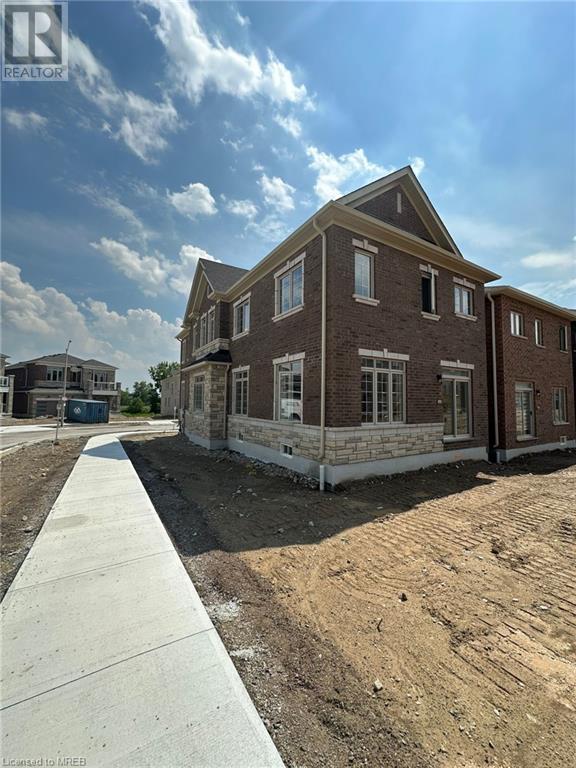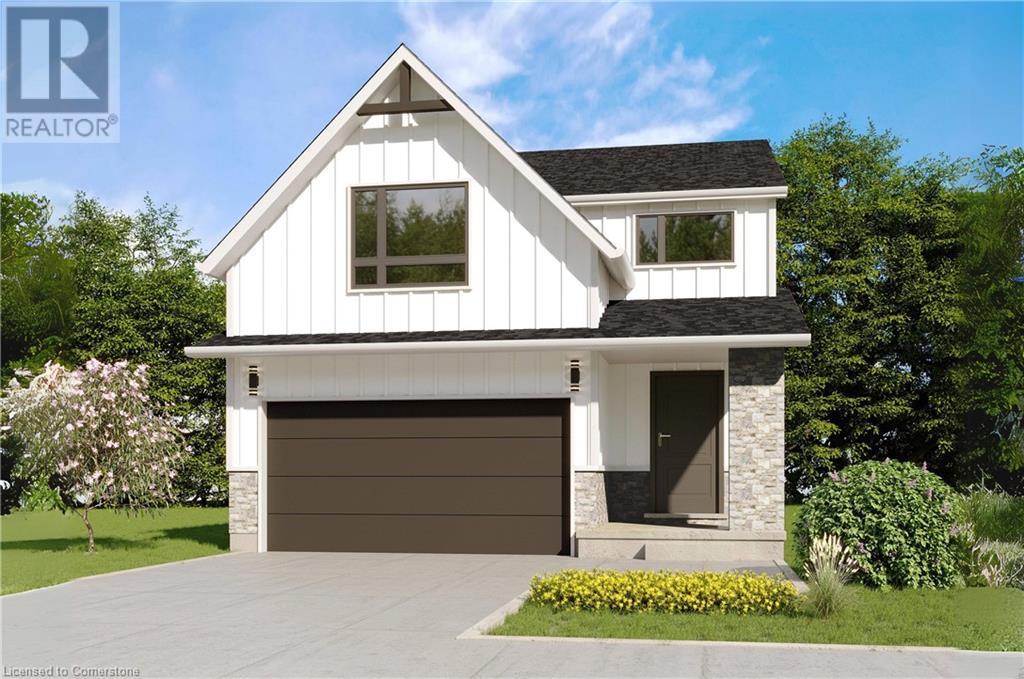Free account required
Unlock the full potential of your property search with a free account! Here's what you'll gain immediate access to:
- Exclusive Access to Every Listing
- Personalized Search Experience
- Favorite Properties at Your Fingertips
- Stay Ahead with Email Alerts





$929,000
113 GREEN GATE BOULEVARD S
Cambridge, Ontario, N1T2E2
MLS® Number: X9366415
Property description
3 bedroom, 2.5 bathroom, 1.5 car garage, phenomenal finished basement featuring a family entertainment recreation room with pool table, lights, equipment and fireplace, much loved and cared for family executive home with a garden oasis featuring a large shed, with deck, lights and firepit, all situated in a quiet family friendly street in a sought after, up and coming, expanding young neighborhood. This home has it all, for the decerning buyer! Upgrades: Steel roof with transferrable lifetime warranty (2014), new chest freezer in basement (2023), all toilets replaced (2023), garage insulated (2023), house professionally painted (2023), basement flooring replaced with luxury vinyl plank (2023), new washer (2024), 4 piece bathroom updated (2024), deck painted (2024), new modern kitchen sink with waterfall feature installed (2024). Offers accepted at anytime! (Not being sold by silent auction). **** EXTRAS **** Garden Shed, Shelving and Fridge in Garage, Pool Table, Lights & Equipment, Chest Freezer and Wall Shelves in basement, Deck Lights, All Electrical Light Fittings, Fire Pit, 2 X Garage Door Openers. Water Softener does not work.
Building information
Type
House
Appliances
Garage door opener remote(s), Dishwasher, Dryer, Microwave, Refrigerator, Stove, Washer, Window Coverings
Basement Development
Finished
Basement Type
N/A (Finished)
Construction Style Attachment
Detached
Cooling Type
Central air conditioning
Exterior Finish
Brick, Vinyl siding
Fireplace Present
Yes
FireplaceTotal
2
Flooring Type
Hardwood, Ceramic, Vinyl, Laminate
Foundation Type
Concrete
Half Bath Total
1
Heating Fuel
Natural gas
Heating Type
Forced air
Size Interior
1499.9875 - 1999.983 sqft
Stories Total
2
Utility Water
Municipal water
Land information
Sewer
Sanitary sewer
Size Depth
105 ft
Size Frontage
30 ft
Size Irregular
30 x 105 FT
Size Total
30 x 105 FT|under 1/2 acre
Rooms
Main level
Bathroom
Measurements not available
Kitchen
3.81 m x 3.28 m
Dining room
3.28 m x 3.2 m
Living room
5.94 m x 2.95 m
Basement
Bathroom
Measurements not available
Recreational, Games room
6.17 m x 4.22 m
Laundry room
3.71 m x 2.24 m
Cold room
2.59 m x 1.32 m
Second level
Bedroom 3
4.24 m x 3.1 m
Bedroom 2
4.191 m x 3.25 m
Bathroom
Measurements not available
Bedroom
4.5 m x 3.53 m
Courtesy of REALTY EXECUTIVES PLUS LTD
Book a Showing for this property
Please note that filling out this form you'll be registered and your phone number without the +1 part will be used as a password.









