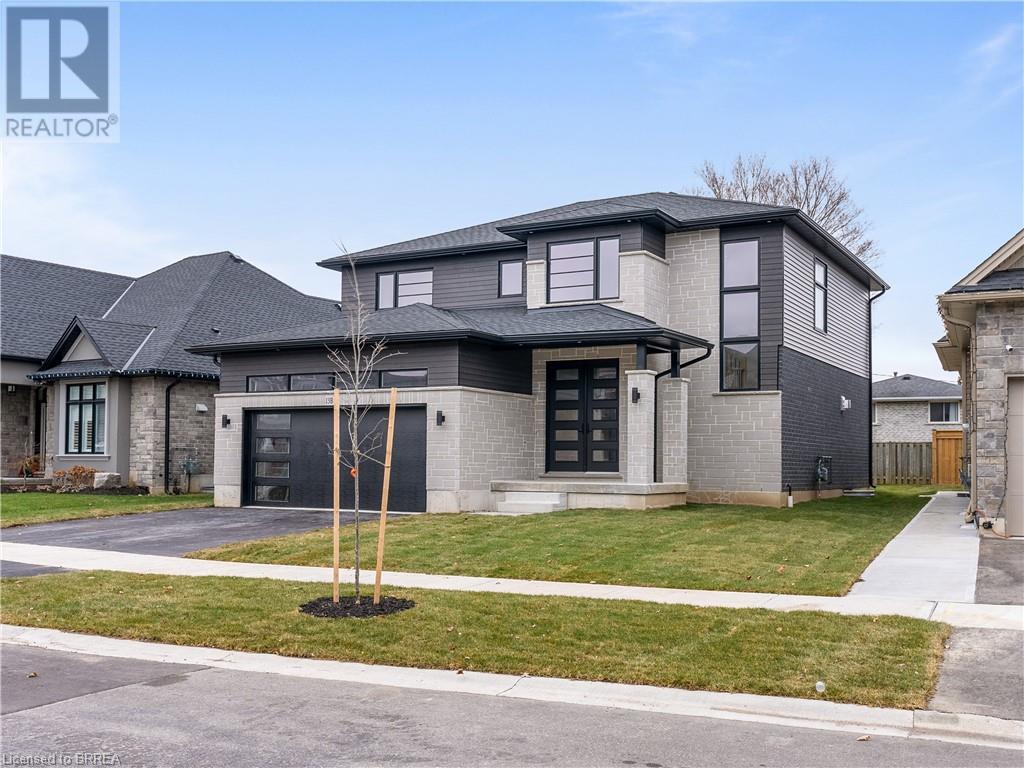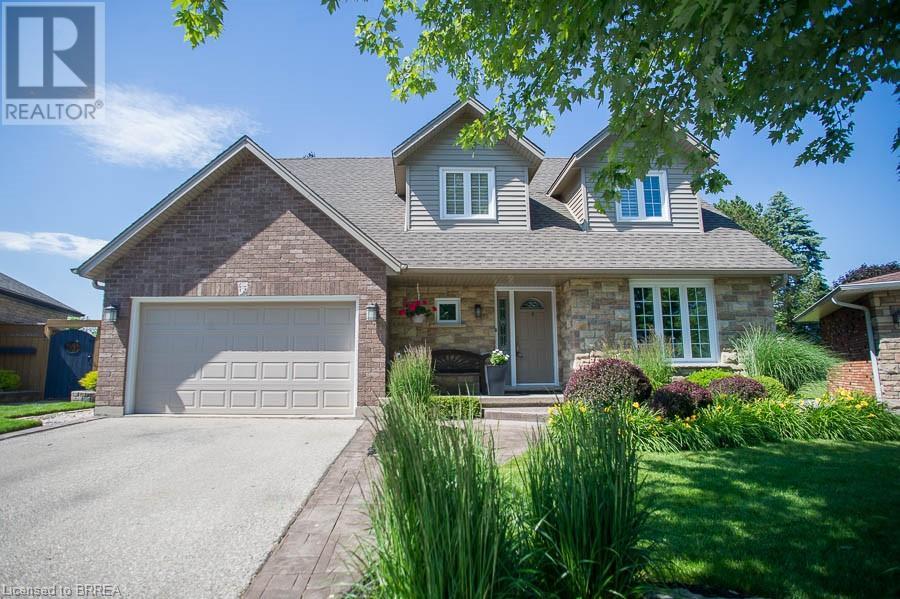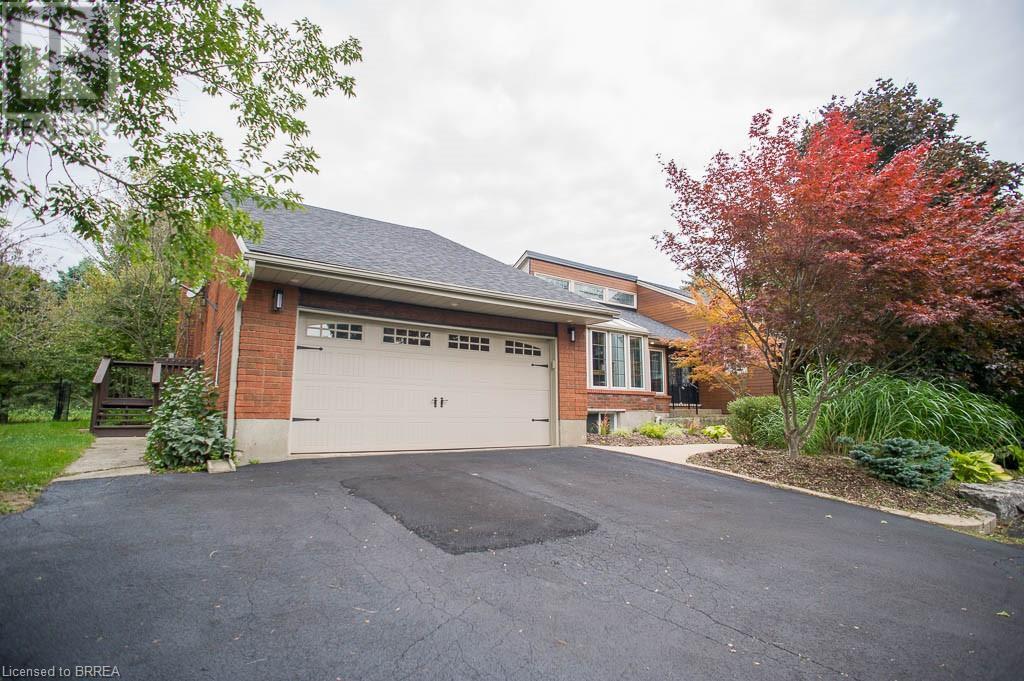Free account required
Unlock the full potential of your property search with a free account! Here's what you'll gain immediate access to:
- Exclusive Access to Every Listing
- Personalized Search Experience
- Favorite Properties at Your Fingertips
- Stay Ahead with Email Alerts

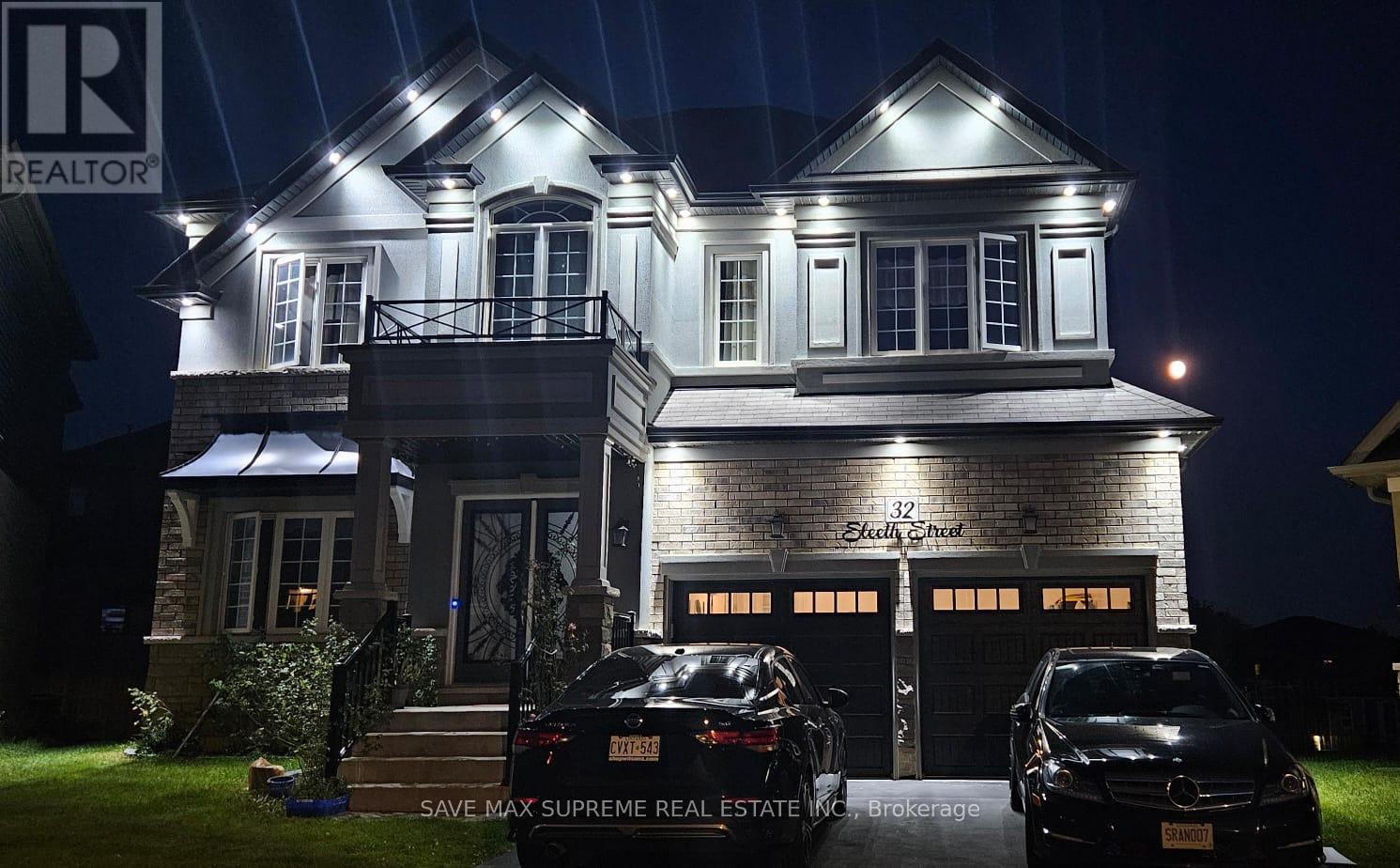


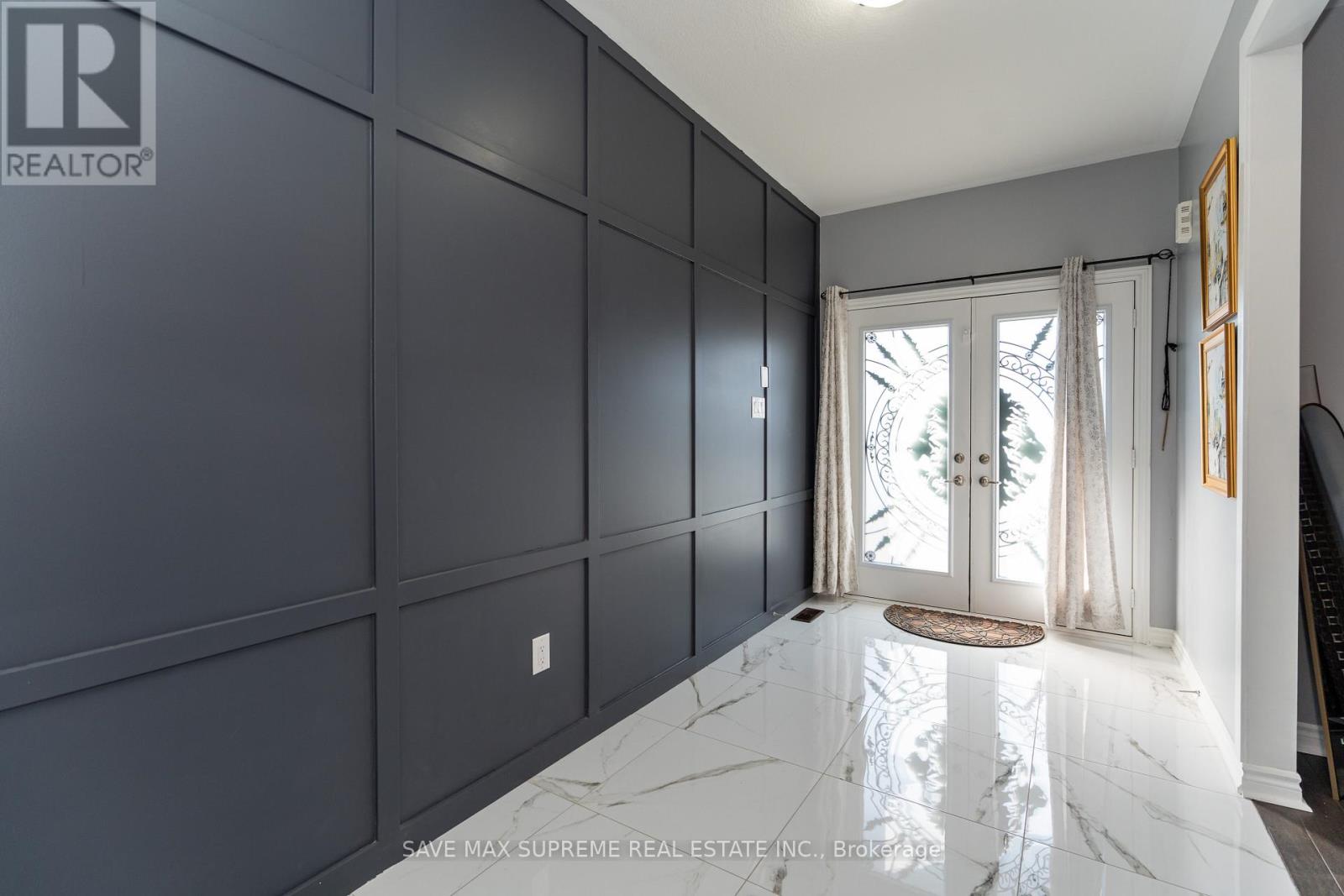
$1,239,900
32 SLEETH STREET
Brantford, Ontario, N3S0J7
MLS® Number: X9360593
Property description
Gorgeous Detached Home With 44 ft Frontage On a Pie-shaped Premium Lot with Privacy In The Back!! This Beautiful Home Boasts A Very Practical Layout with Hardwood Floors On The Main Level. Cozy Up Next To The Fireplace In This Open Concept Family Room, Dining & Kitchen combo. Chef-Delight Kitchen With Quartz Countertops, Upgraded Cabinets, Stainless Steel Appliances, Pantry And More! Oak Staircase Leads To Spacious 4 Bedrooms With Ensuites For Each. Massive Size Master Bedroom With Walk-in Closet & 5pc Ensuite. Laundry on Second Level For Your Convenience. Exterior Potlights. Enjoy the Huge Backyard To Entertain your Guests. Great New Community For Families. Close To Amenities And Highway. A Must See!!! **** EXTRAS **** S/S Stove, S/S Fridge, S/S Dishwasher, Washer & Dryer, All ELF's
Building information
Type
House
Basement Type
Full
Construction Style Attachment
Detached
Cooling Type
Central air conditioning
Exterior Finish
Brick
Fireplace Present
Yes
Foundation Type
Block
Half Bath Total
1
Heating Fuel
Natural gas
Heating Type
Forced air
Stories Total
2
Utility Water
Municipal water
Land information
Sewer
Sanitary sewer
Size Depth
139 ft ,3 in
Size Frontage
44 ft
Size Irregular
44 x 139.33 FT ; 139.33 ft x 100.18 ft x 29.19 ft
Size Total
44 x 139.33 FT ; 139.33 ft x 100.18 ft x 29.19 ft
Rooms
Main level
Eating area
3 m x 4.61 m
Kitchen
3.09 m x 4.61 m
Dining room
3 m x 4.61 m
Family room
4.57 m x 4.46 m
Living room
3.19 m x 3.38 m
Second level
Bedroom 4
4.17 m x 3.25 m
Bedroom 3
5.01 m x 3.75 m
Bedroom 2
4.06 m x 3.4 m
Primary Bedroom
4.51 m x 4.57 m
Courtesy of SAVE MAX SUPREME REAL ESTATE INC.
Book a Showing for this property
Please note that filling out this form you'll be registered and your phone number without the +1 part will be used as a password.
