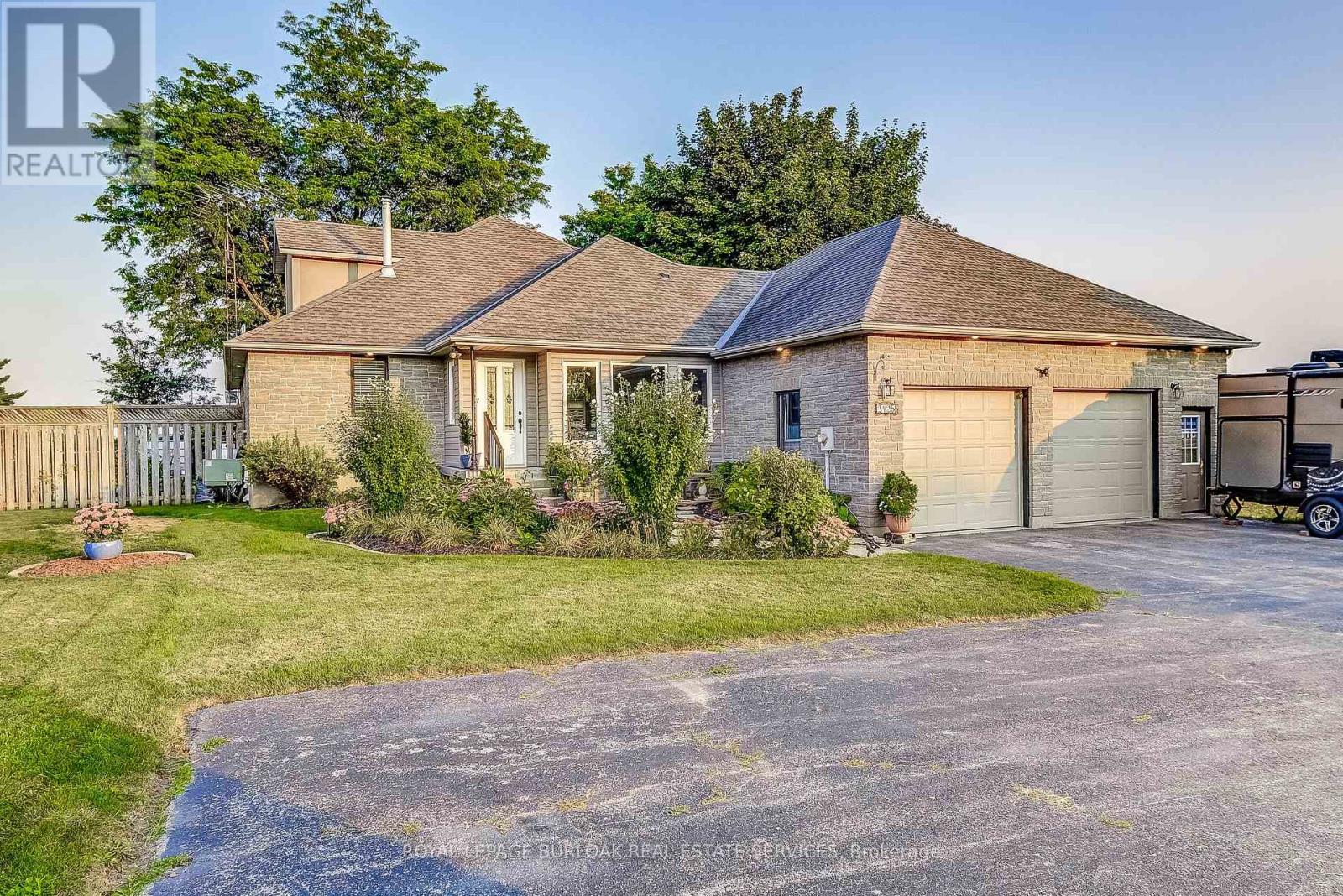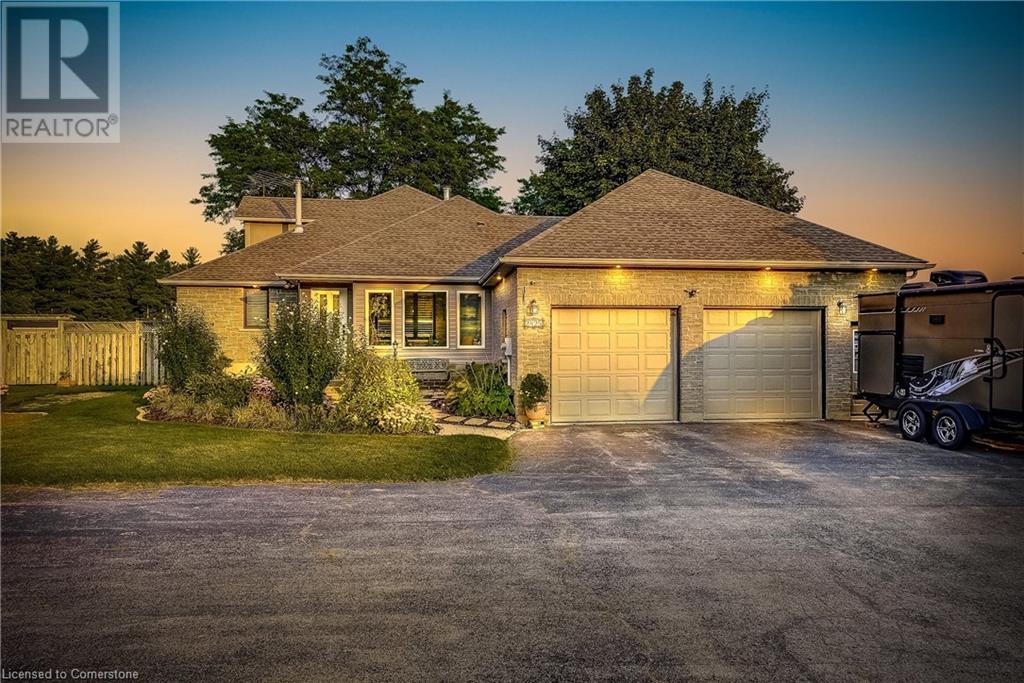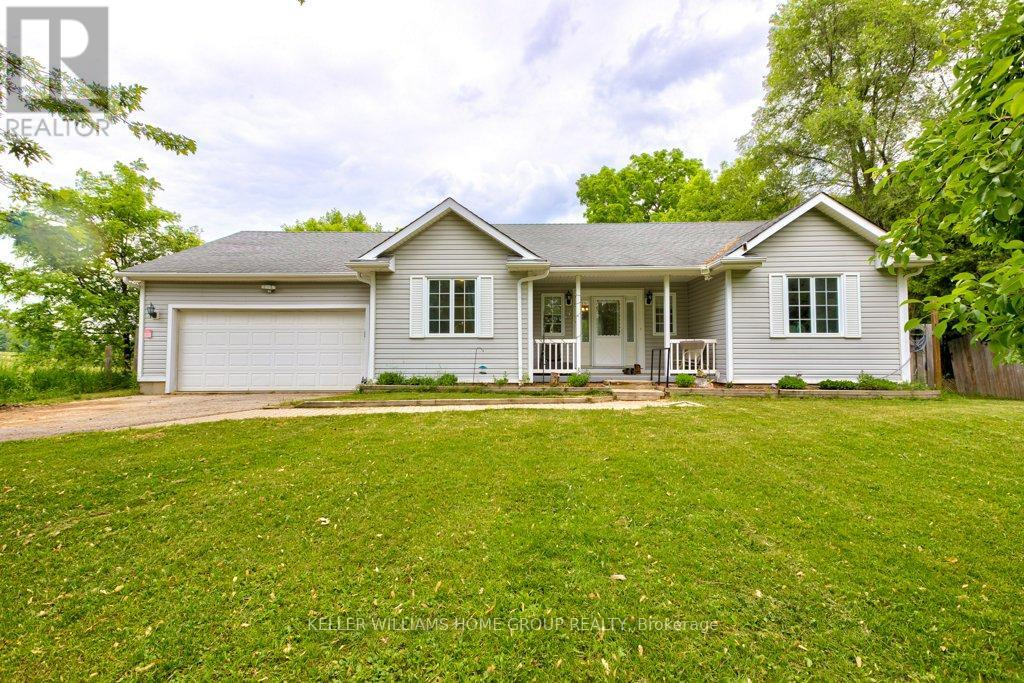Free account required
Unlock the full potential of your property search with a free account! Here's what you'll gain immediate access to:
- Exclusive Access to Every Listing
- Personalized Search Experience
- Favorite Properties at Your Fingertips
- Stay Ahead with Email Alerts





$1,590,000
2425 HESPELER ROAD
Cambridge, Ontario, N3C2V3
MLS® Number: X9353527
Property description
Experience tranquil country living minutes to the City and Hwy 401. This meticulously landscaped Bungaloft features a private backyard with a flagstone patio deck offering peaceful views of rolling fields. Enjoy generous parking options in this 860 SQFT INSULATED & HEATED oversized double car garage that offers TANDEM parking with space for 3 cars and a triple-wide driveway accommodating up to 8 additional vehicles. The bright, open-concept home showcases over 3800 sq ft of total living with over 2500 sqft above grade featuring 3 bedrooms, 3 bathrooms, multiple skylights, abundant windows, and cathedral ceilings. Hardwood floors and terracotta tiles add to the properties charm. Key features include a 4-season sunroom, main floor laundry, a stunning corner dining room with panoramic views, a loft retreat for the Primary Suite, Finished basement with a walk up to garage with two more bedrooms, a small kitchen, rec room with bar, bathroom and so much more!!! Additional Upgrades include 200 amp service, reverse osmosis system, water softener, exterior pot lights and a shed. **** EXTRAS **** New furnace 2022
Building information
Type
House
Basement Development
Finished
Basement Type
Full (Finished)
Construction Style Attachment
Detached
Cooling Type
Central air conditioning
Exterior Finish
Stone
Fireplace Present
Yes
Flooring Type
Laminate
Foundation Type
Block, Concrete
Heating Fuel
Propane
Heating Type
Forced air
Size Interior
1999.983 - 2499.9795 sqft
Stories Total
1
Land information
Amenities
Hospital, Place of Worship, Schools
Sewer
Septic System
Size Depth
132 ft
Size Frontage
110 ft
Size Irregular
110 x 132 FT
Size Total
110 x 132 FT
Rooms
Main level
Bedroom
4.16 m x 3.48 m
Bathroom
2.9 m x 3.49 m
Bedroom
2.73 m x 3.51 m
Laundry room
1.5 m x 3.51 m
Dining room
3.35 m x 3.4 m
Family room
6.84 m x 5.52 m
Dining room
2 m x 2.98 m
Kitchen
4.17 m x 3.03 m
Living room
3.84 m x 3.59 m
Office
3.14 m x 1.83 m
Sunroom
2.05 m x 2.1 m
Second level
Primary Bedroom
4.41 m x 3.35 m
Courtesy of ROYAL LEPAGE BURLOAK REAL ESTATE SERVICES
Book a Showing for this property
Please note that filling out this form you'll be registered and your phone number without the +1 part will be used as a password.





