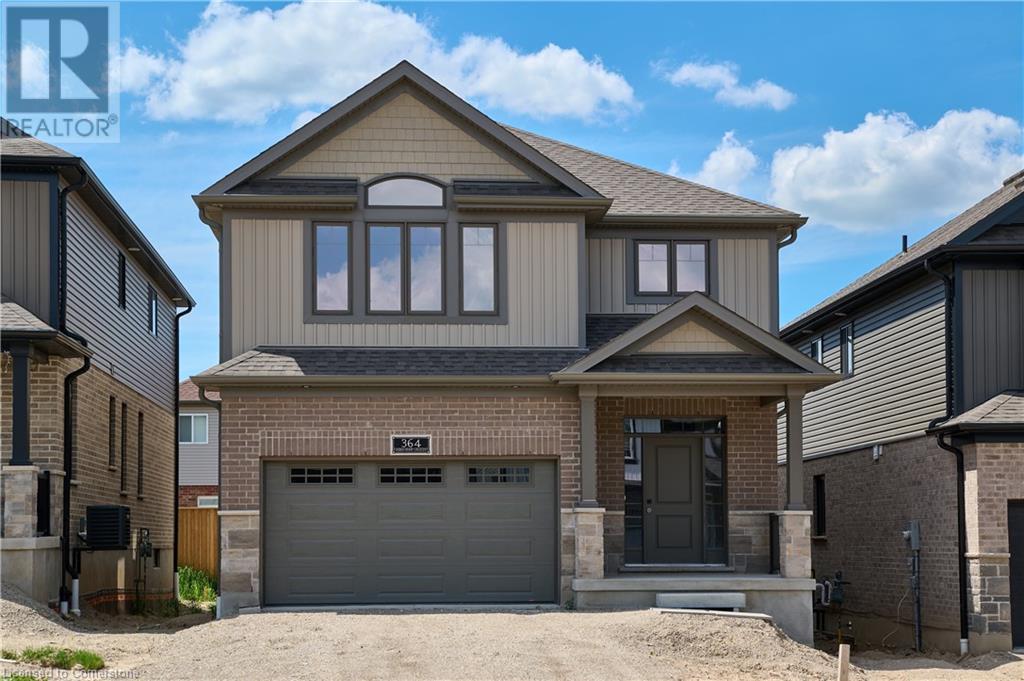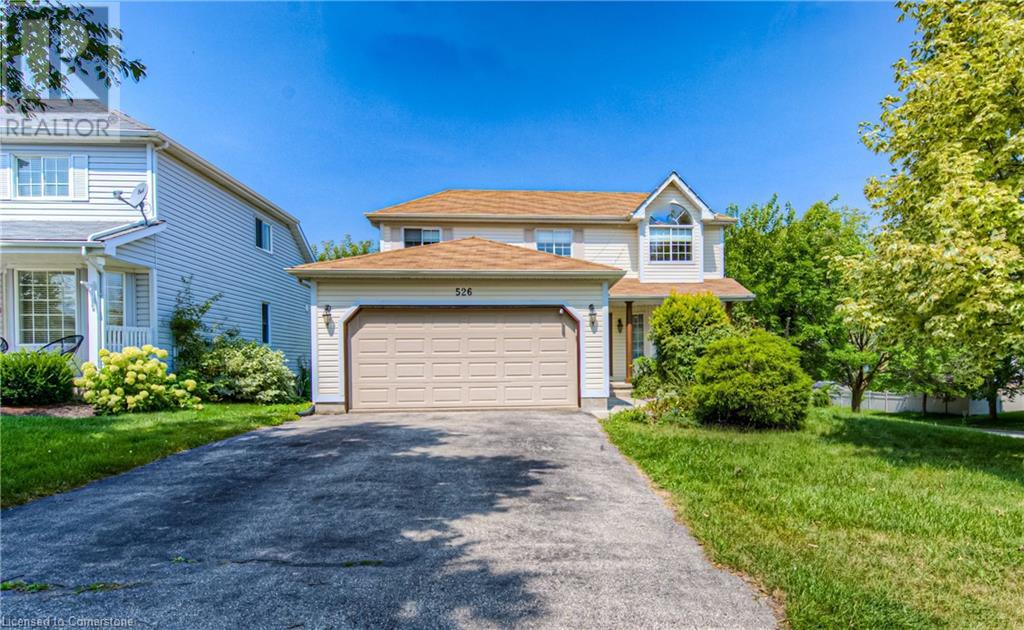Free account required
Unlock the full potential of your property search with a free account! Here's what you'll gain immediate access to:
- Exclusive Access to Every Listing
- Personalized Search Experience
- Favorite Properties at Your Fingertips
- Stay Ahead with Email Alerts





$979,000
350 THORNCREST DRIVE
Waterloo, Ontario, N2L5R7
MLS® Number: X9352334
Property description
Welcome to your new family haven in Waterloo's sought-after Lakeshore area! This detached 2 - Storey house boasts 4 + 1 bedrooms and 4 bathrooms, ensuring ample space for everyone. Enjoy outdoor relaxation on the expansive yard with a deck, perfect for family gatherings. Inside, find spacious principle rooms, including a cozy family room with a fireplace. Convenient features like laundry facilities and laminate flooring grace the main floor. Upstairs, discover 4 well-offers a large rec room and office area. Furnace and A/C has been upgraded in 2023. With a driveway and double car garage, plus proximity to parks, shopping, and schools, this neighborhood offers true charm. Don't miss out on your perfect family home!
Building information
Type
House
Basement Development
Finished,Finished
Basement Type
N/A (Finished), N/A (Finished)
Construction Style Attachment
Detached
Cooling Type
Central air conditioning
Exterior Finish
Brick, Stone
Fireplace Present
Yes
Half Bath Total
2
Heating Fuel
Natural gas
Heating Type
Forced air
Size Interior
1999.983 - 2499.9795 sqft
Stories Total
2
Utility Water
Municipal water
Land information
Amenities
Hospital, Park, Schools, Public Transit
Fence Type
Fenced yard
Sewer
Sanitary sewer
Size Depth
119 ft ,1 in
Size Frontage
72 ft ,7 in
Size Irregular
72.6 x 119.1 FT
Size Total
72.6 x 119.1 FT
Rooms
Main level
Living room
3.66 m x 5.51 m
Kitchen
3.36 m x 2.57 m
Family room
4.18 m x 5.75 m
Living room
3.66 m x 5.51 m
Kitchen
3.36 m x 2.57 m
Family room
4.18 m x 5.75 m
Basement
Office
3.4 m x 5.35 m
Recreational, Games room
3.38 m x 6.24 m
Office
3.4 m x 5.35 m
Recreational, Games room
3.38 m x 6.24 m
Second level
Primary Bedroom
4.45 m x 3.5 m
Bedroom
2.91 m x 2.87 m
Bedroom
3.44 m x 4.56 m
Bedroom
3.45 m x 3.12 m
Primary Bedroom
4.45 m x 3.5 m
Bedroom
2.91 m x 2.87 m
Bedroom
3.44 m x 4.56 m
Bedroom
3.45 m x 3.12 m
Courtesy of RE/MAX WEST REALTY INC.
Book a Showing for this property
Please note that filling out this form you'll be registered and your phone number without the +1 part will be used as a password.









