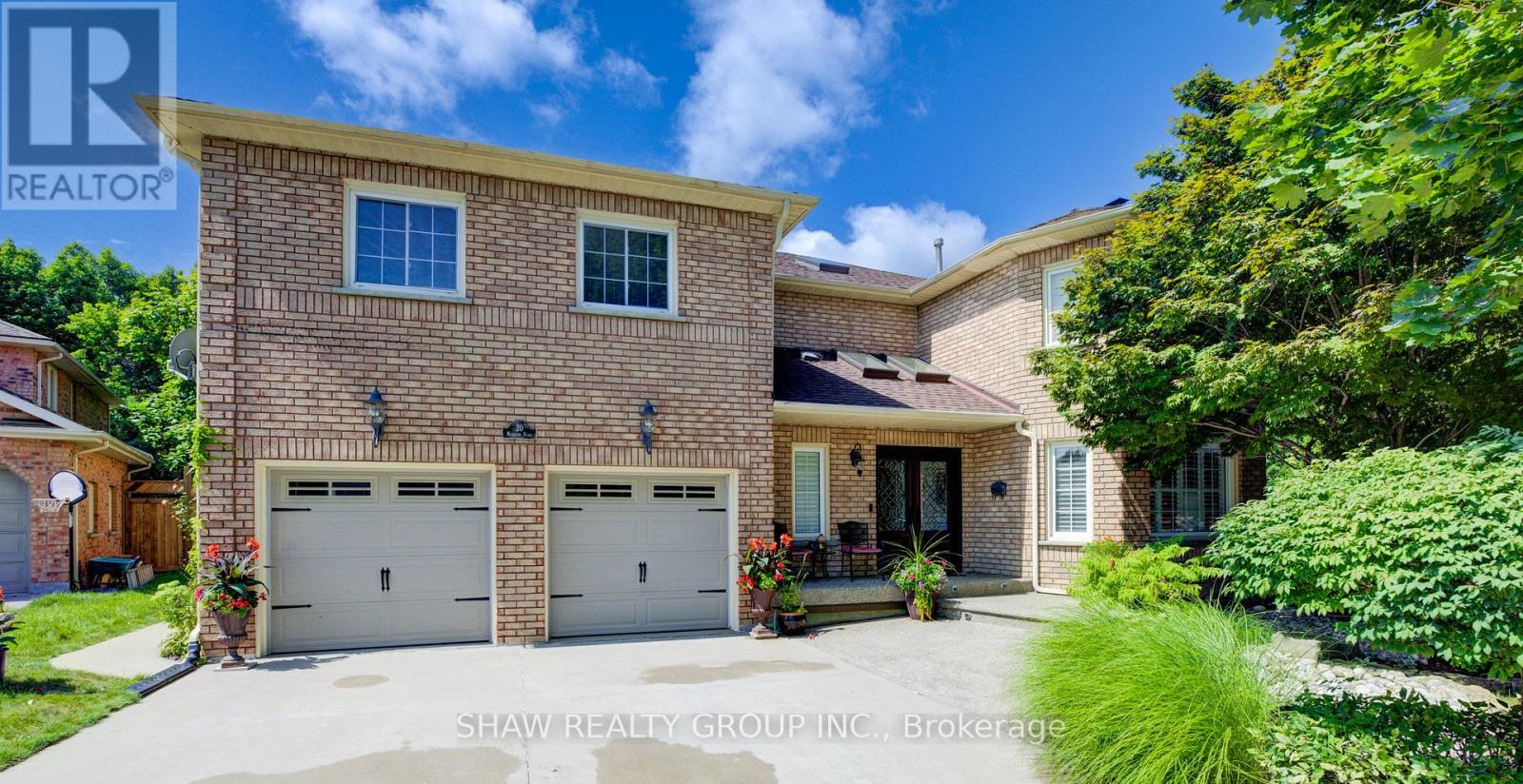Free account required
Unlock the full potential of your property search with a free account! Here's what you'll gain immediate access to:
- Exclusive Access to Every Listing
- Personalized Search Experience
- Favorite Properties at Your Fingertips
- Stay Ahead with Email Alerts





$1,524,990
20 MEREDITH PLACE
Cambridge, Ontario, N1T1H1
MLS® Number: X9351159
Property description
An absolutely stunning property offering exceptional quality and craftsmanship throughout. Situated on a picturesque ravine lot, this home is perfect for both relaxation and entertaining, featuring an inground pool with a brand-new liner (2024), and a multi-tiered deck overlooking the serene landscape. The property also boasts a beautifully finished in-law suite with a walkout for added convenience. Inside, the home is warm and inviting with three fireplaces, creating the perfect ambiance in multiple living spaces. The second floor and stairs were upgraded with elegant hardwood flooring in 2022, adding a timeless touch to the home. Additionally, the roof was replaced in 2018, and the entire house has been freshly painted in 2024, giving it a modern and refreshed look. All windows have been replaced within the last five years, ensuring energy efficiency and modern aesthetics. This home is truly a must-see, combining luxury, comfort, and practicality. OFFERS ANYTIME. **** EXTRAS **** Basement Fridge and Stove, Pool equipment and supplies
Building information
Type
House
Appliances
Dishwasher, Dryer, Freezer, Garage door opener, Microwave, Refrigerator, Stove, Washer, Window Coverings
Basement Development
Finished
Basement Type
Full (Finished)
Construction Style Attachment
Detached
Cooling Type
Central air conditioning
Exterior Finish
Brick
Fireplace Present
Yes
FireplaceTotal
3
Foundation Type
Poured Concrete
Half Bath Total
2
Heating Fuel
Natural gas
Heating Type
Forced air
Size Interior
3499.9705 - 4999.958 sqft
Stories Total
2
Utility Water
Municipal water
Land information
Sewer
Sanitary sewer
Size Depth
131 ft ,4 in
Size Frontage
38 ft
Size Irregular
38 x 131.4 FT ; 107.18x125.80x131.41x9.54x9.54
Size Total
38 x 131.4 FT ; 107.18x125.80x131.41x9.54x9.54
Rooms
Main level
Kitchen
4.75 m x 3.68 m
Family room
5.03 m x 6.27 m
Dining room
2.01 m x 3.68 m
Bathroom
1.17 m x 2.11 m
Basement
Bedroom
4.39 m x 4.65 m
Bedroom
4.32 m x 4.19 m
Second level
Bedroom 2
4.34 m x 3.91 m
Bedroom
5.54 m x 3.86 m
Bathroom
1.8 m x 3.1 m
Bathroom
2.49 m x 2.64 m
Bedroom 4
3.86 m x 5.94 m
Bedroom 3
6.07 m x 6.91 m
Courtesy of SHAW REALTY GROUP INC.
Book a Showing for this property
Please note that filling out this form you'll be registered and your phone number without the +1 part will be used as a password.




