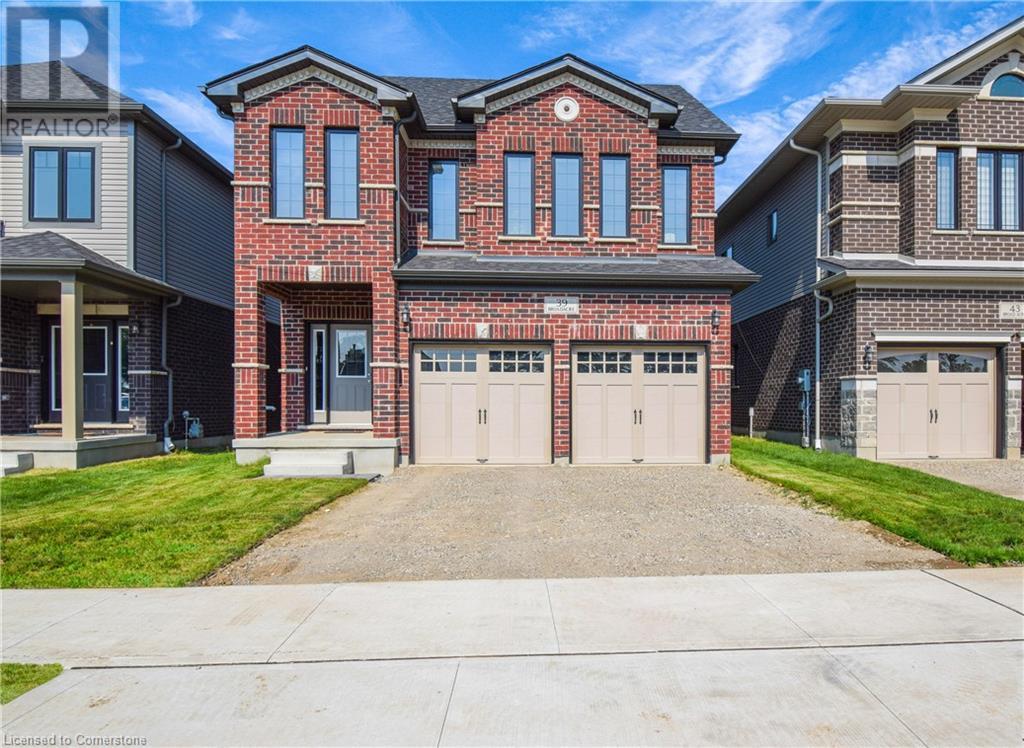Free account required
Unlock the full potential of your property search with a free account! Here's what you'll gain immediate access to:
- Exclusive Access to Every Listing
- Personalized Search Experience
- Favorite Properties at Your Fingertips
- Stay Ahead with Email Alerts





$1,399,000
39 BROADACRE DRIVE
Kitchener, Ontario, N2R0S5
MLS® Number: X9349885
Property description
Welcome to the epitome of luxury living! This exquisite property offers over 3600+ sqft of living space complemented by 4 Bdrm and 4 Bath. The builder-finished basement is a true standout, featuring a family room +2 Bdrm + 4pc Bath , and a convenient rough-in for a second kitchen and laundry - ideal for use as a separate apartment or in-law suite. Nestled on a premium lookout lot, this home showcases a custom gourmet kitchen with stunning quartz countertops, a chic backsplash, and a generously sized island. The kitchen's focal point is the spacious walk-in pantry, providing abundant storage for culinary delights. Enhancing the home's allure is the hardwood flooring that runs seamlessly throughout the main floor, exuding elegance at every turn. The property boasts upgraded oak stairways and an added convenience of an electric car charger, catering to modern needs and desires. Steps from the RBJ Schlegel park and the New Kitchener Indoor Sports Complex, Making it a must - see !
Building information
Type
House
Appliances
Garage door opener remote(s), Dishwasher, Garage door opener, Microwave, Refrigerator, Stove, Window Coverings
Basement Development
Finished
Basement Type
N/A (Finished)
Construction Style Attachment
Detached
Cooling Type
Central air conditioning
Exterior Finish
Brick, Vinyl siding
Flooring Type
Hardwood
Foundation Type
Concrete
Half Bath Total
1
Heating Fuel
Natural gas
Heating Type
Forced air
Size Interior
2499.9795 - 2999.975 sqft
Stories Total
2
Utility Water
Municipal water
Land information
Amenities
Park, Schools
Sewer
Sanitary sewer
Size Depth
105 ft
Size Frontage
36 ft
Size Irregular
36 x 105 FT
Size Total
36 x 105 FT
Rooms
Main level
Primary Bedroom
4.76 m x 4.42 m
Eating area
3.44 m x 3.66 m
Kitchen
3.44 m x 3.9 m
Dining room
4.18 m x 3.78 m
Great room
4.18 m x 3.78 m
Basement
Bedroom
Measurements not available
Bedroom 5
Measurements not available
Recreational, Games room
Measurements not available
Second level
Bedroom 4
4.11 m x 3.05 m
Bedroom 3
3.75 m x 3.14 m
Bedroom 2
4.11 m x 4.57 m
Courtesy of HOMELIFE/MIRACLE REALTY LTD
Book a Showing for this property
Please note that filling out this form you'll be registered and your phone number without the +1 part will be used as a password.









