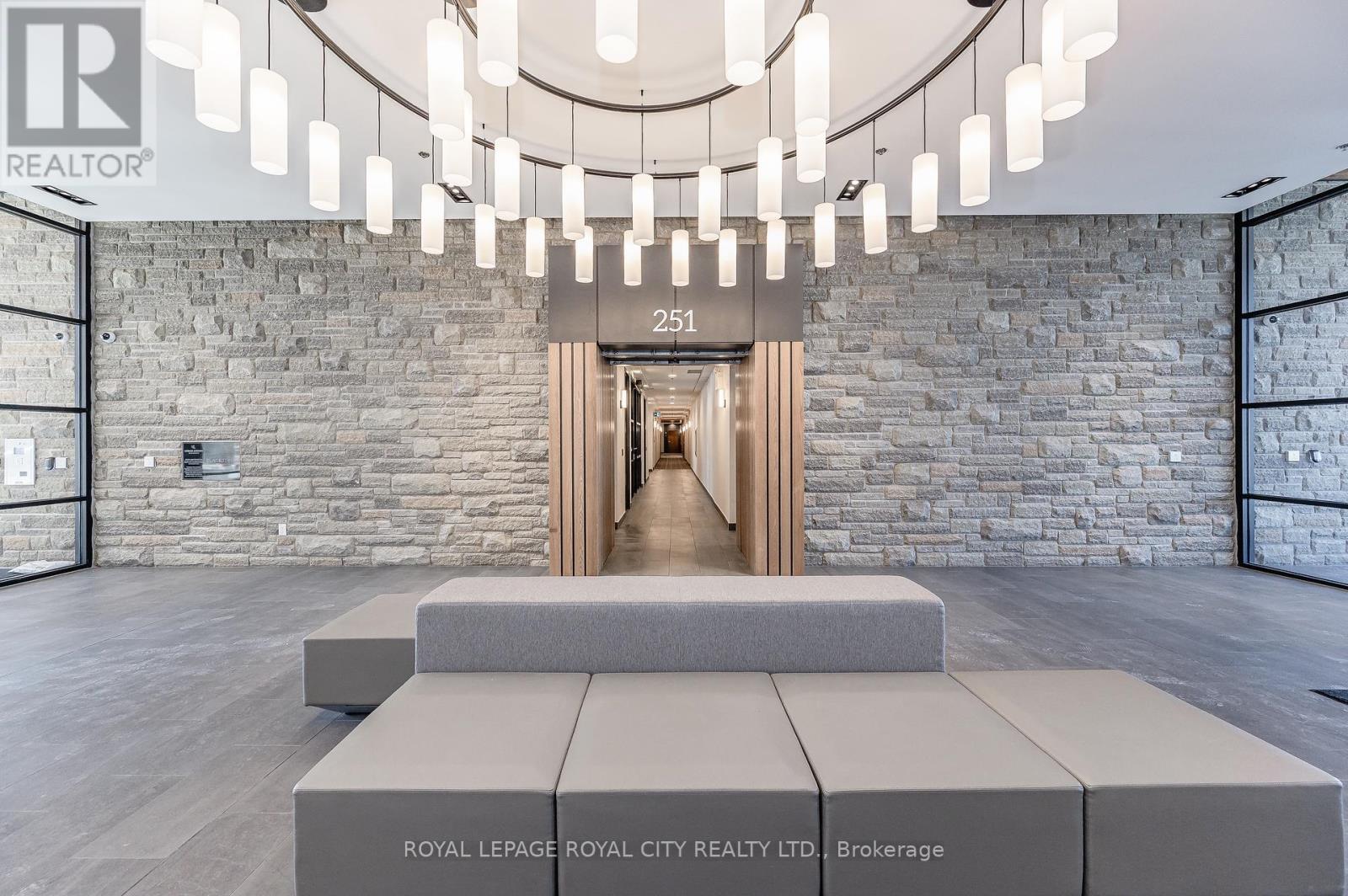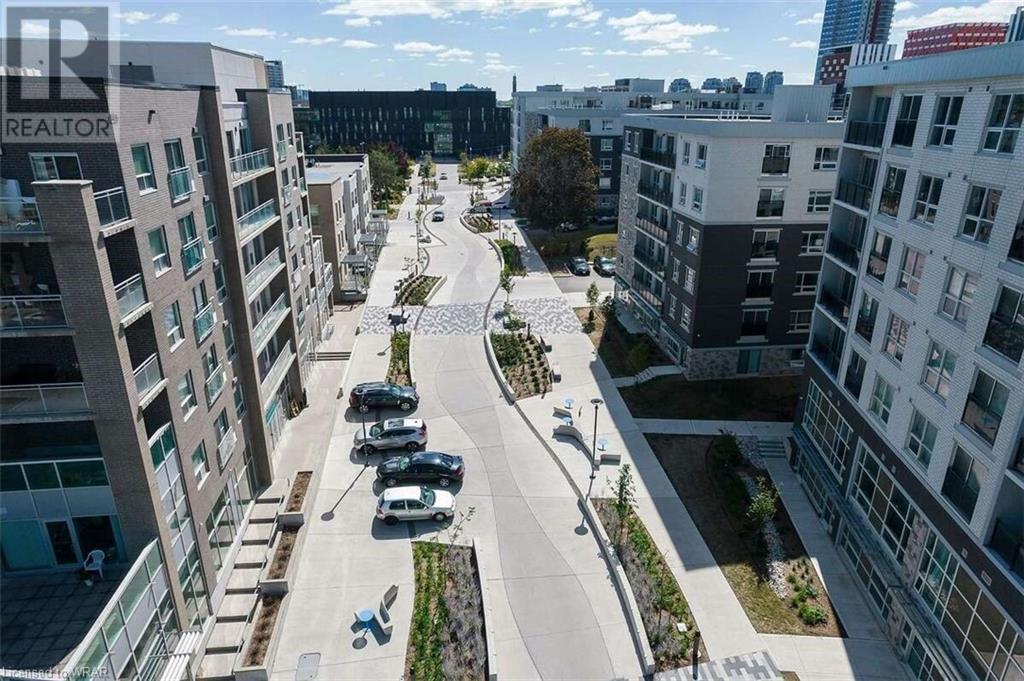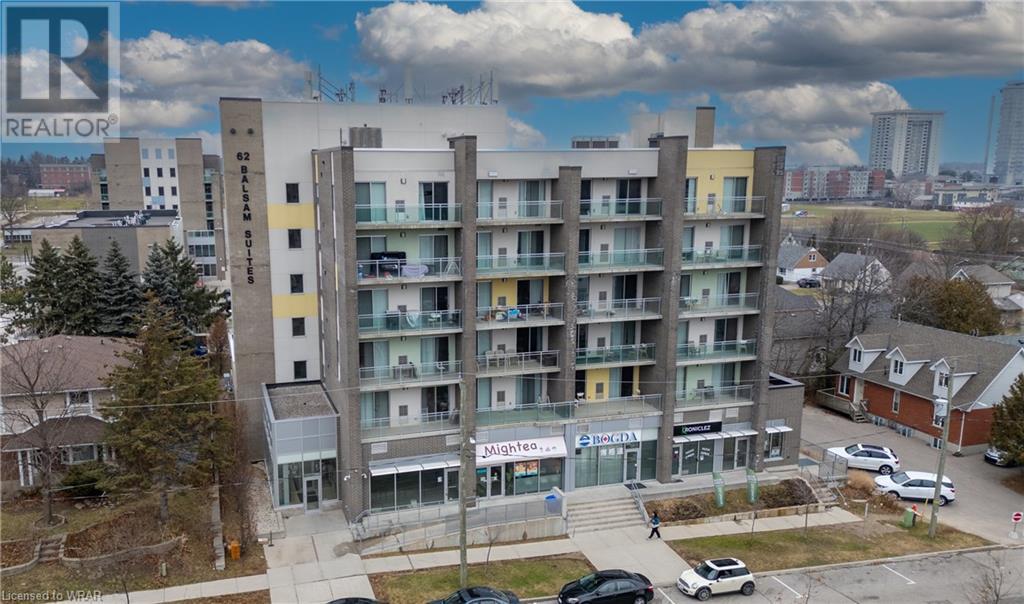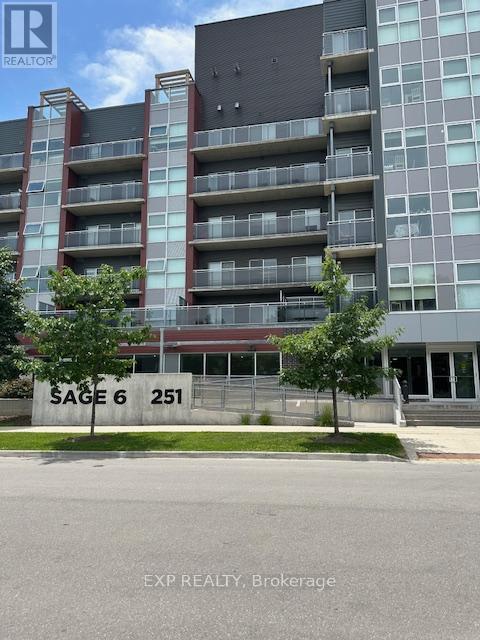Free account required
Unlock the full potential of your property search with a free account! Here's what you'll gain immediate access to:
- Exclusive Access to Every Listing
- Personalized Search Experience
- Favorite Properties at Your Fingertips
- Stay Ahead with Email Alerts





$539,900
420 - 251 NORTHFIELD DRIVE E
Waterloo, Ontario, N2K0G9
MLS® Number: X9344697
Property description
Welcome to Blackstone, where luxury and convenience unite in North Waterloo. This stylish TWO bedroom + DEN condo is upgraded beyond the builder finishes, featuring carpet-free living with luxury vinyl plank flooring, soaring 9 ft ceilings and a thoughtfully designed layout. Enjoy the convenience of owned underground parking and relax on your private balcony. The open-concept kitchen showcases quartz countertops, upgraded appliances, and a spacious 6-foot island with a built-in microwave and drawers. The primary bedroom offers a large walk-in closet and a private ensuite with an upgraded vanity, a glass-enclosed shower and in-suite laundry. The second bedroom, located near the 4-piece main bathroom, is generously sized and tucked away for privacy. The building offers an array of upscale amenities, including keyless entry, a co-working space, a fully equipped gym, a sophisticated lounge/party room, dog washing station, bike storage, a rooftop deck with a BBQ area, an outdoor patio with a fire pit, and a hot tub. Ideally situated near shopping, restaurants, trails, and public transit, this condo offers the perfect blend of convenience and lifestyle, ready for you to move in and enjoy.
Building information
Type
Apartment
Amenities
Exercise Centre, Party Room, Visitor Parking
Appliances
Water softener, Dishwasher, Dryer, Garage door opener, Microwave, Range, Refrigerator, Stove, Washer
Cooling Type
Central air conditioning
Exterior Finish
Stone, Vinyl siding
Heating Fuel
Natural gas
Heating Type
Forced air
Size Interior
799.9932 - 898.9921 sqft
Land information
Amenities
Schools, Public Transit, Park
Rooms
Main level
Living room
4.03 m x 3.32 m
Kitchen
3.33 m x 3.11 m
Den
2.44 m x 1.35 m
Bathroom
2.45 m x 1.52 m
Bedroom 2
4.08 m x 2.93 m
Bathroom
3.41 m x 1.52 m
Bedroom
3.83 m x 3.07 m
Courtesy of ROYAL LEPAGE ROYAL CITY REALTY LTD.
Book a Showing for this property
Please note that filling out this form you'll be registered and your phone number without the +1 part will be used as a password.









