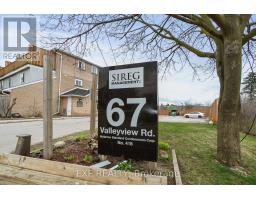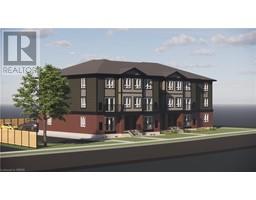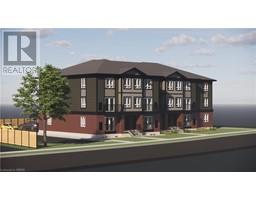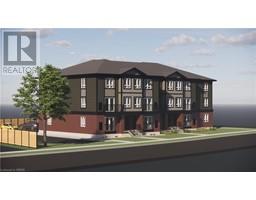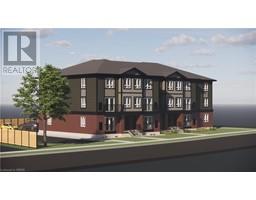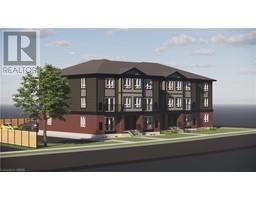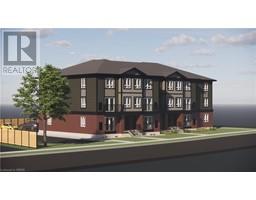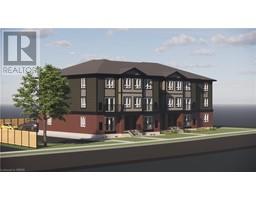Free account required
Unlock the full potential of your property search with a free account! Here's what you'll gain immediate access to:
- Exclusive Access to Every Listing
- Personalized Search Experience
- Favorite Properties at Your Fingertips
- Stay Ahead with Email Alerts

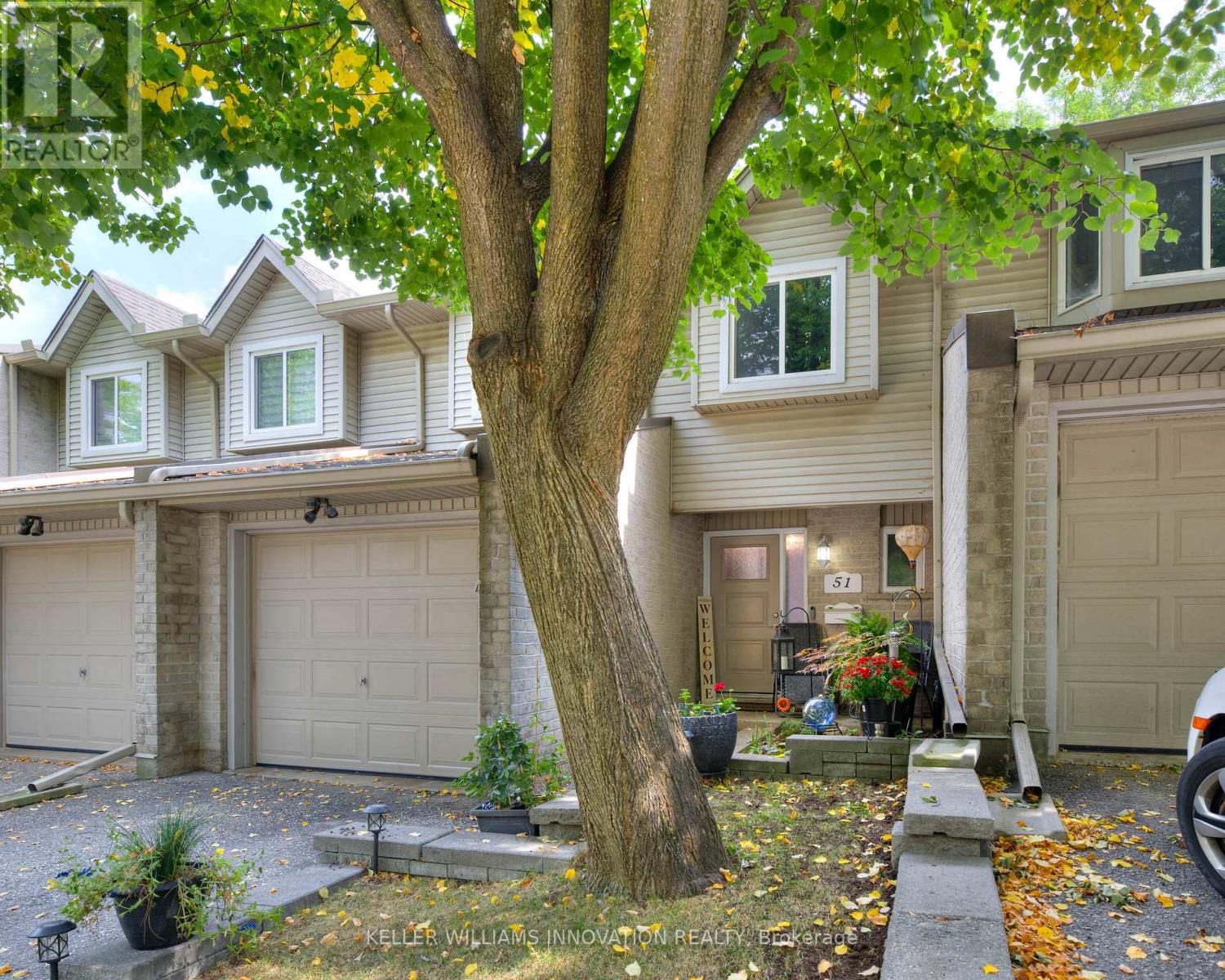


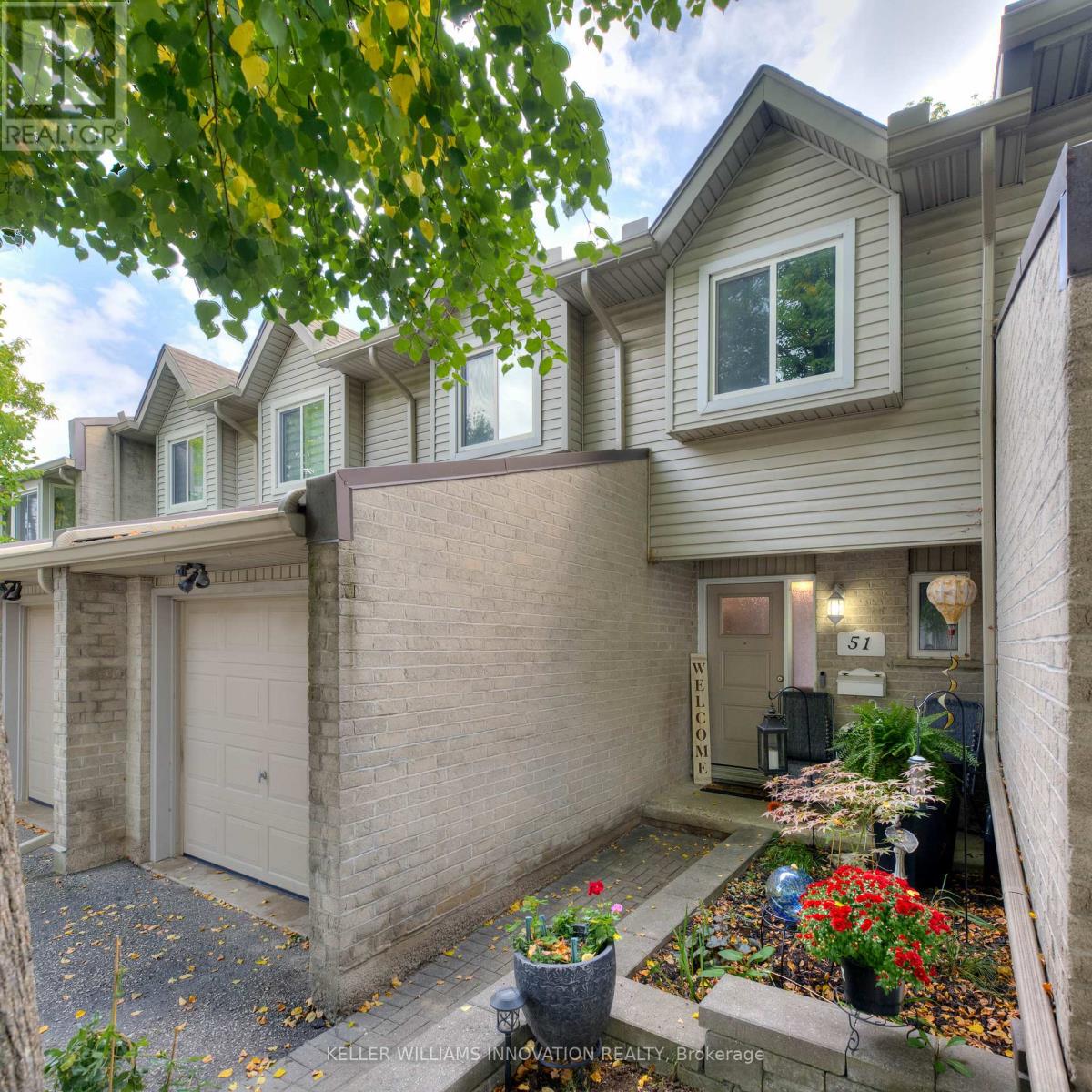
$500,000
51 - 20 PAULANDER DRIVE
Kitchener, Ontario, N2M5L4
MLS® Number: X9306995
Property description
Welcome to 20 Paulander Drive, Unit 51a charming three-bedroom family home that meets all your needs. Step inside and experience the cozy, welcoming atmosphere. The heart of the home is the kitchen, where warmth, love, and meals come together, with a dining area perfect for sharing stories and laughter. The spacious living room is ideal for relaxation or entertaining, whether hosting friends or spending quality time with family. The primary bedroom offers ample space for a king-sized bed, complete with his-and-hers closets, while two additional bedrooms and a large four-piece bathroom accommodate a growing family. Downstairs, the finished rec room offers a versatile space for relaxation, a play area, or a home retreat. A rare feature of this property is its private backyard with park access, offering peace and seclusionan invaluable bonus at an affordable price. Located near essential amenities while providing privacy and quiet, this home is perfect for your growing family.
Building information
Type
Row / Townhouse
Appliances
Garage door opener remote(s)
Basement Development
Finished
Basement Type
Full (Finished)
Cooling Type
Central air conditioning
Exterior Finish
Brick, Vinyl siding
Fireplace Present
Yes
Half Bath Total
1
Heating Fuel
Natural gas
Heating Type
Forced air
Size Interior
1199.9898 - 1398.9887 sqft
Stories Total
2
Land information
Amenities
Park, Place of Worship, Schools
Rooms
Main level
Dining room
5.41 m x 3.43 m
Living room
2.92 m x 3.63 m
Kitchen
3.02 m x 2.51 m
Bathroom
1.52 m x 1.52 m
Basement
Utility room
2.01 m x 2.03 m
Recreational, Games room
6.12 m x 5.99 m
Laundry room
2.67 m x 3.35 m
Second level
Bathroom
2 m x 2 m
Bedroom 3
3 m x 3.94 m
Bedroom 2
3 m x 3.91 m
Primary Bedroom
5.41 m x 3.43 m
Courtesy of KELLER WILLIAMS INNOVATION REALTY
Book a Showing for this property
Please note that filling out this form you'll be registered and your phone number without the +1 part will be used as a password.
