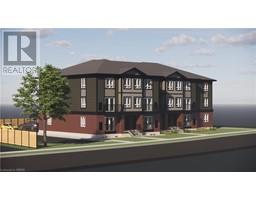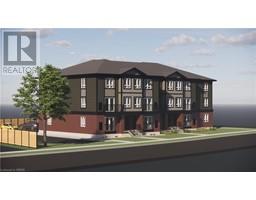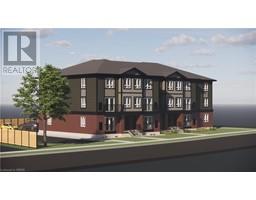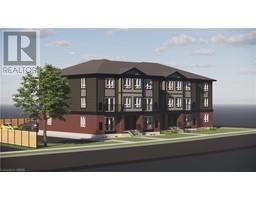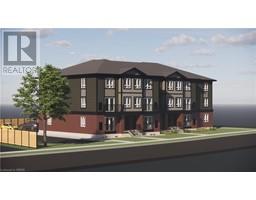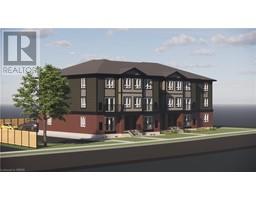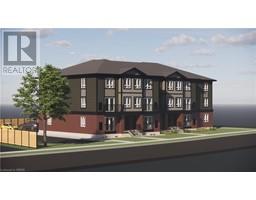Free account required
Unlock the full potential of your property search with a free account! Here's what you'll gain immediate access to:
- Exclusive Access to Every Listing
- Personalized Search Experience
- Favorite Properties at Your Fingertips
- Stay Ahead with Email Alerts





$499,000
15B - 139 BRIGHTON STREET
Waterloo, Ontario, N2J4Z5
MLS® Number: X9302589
Property description
Discover exceptional value in this fresh and modern end-unit townhome freshly paint with brand new Appliances at The Village at Brighton Park, a private enclave in the heart of the university district. This 2-bedroom, 2-bathroom, 1,168-square-foot home is filled with natural light, thanks to its abundance of large windows. From the covered front porch, step into a bright and open living/dining area complemented by a deep bay window. The well-appointed maple kitchen offers ample storage, a stylish backsplash, and a separate entrance from the parking area. The main floor also features a convenient laundry area that is easily accessible yet discreetly tucked away. Upstairs, you'll find a spacious primary suite with a 4-piece ensuite, an equally generous second bedroom, a 4-piece main bath, and a versatile utility room. Warm wood flooring adds a touch of elegance, while mature landscaping provides privacy. Located just steps from Brighton Park and a charming playground.
Building information
Type
Row / Townhouse
Appliances
Dishwasher, Dryer, Refrigerator, Stove, Washer, Window Coverings
Cooling Type
Central air conditioning
Exterior Finish
Brick
Heating Fuel
Natural gas
Heating Type
Forced air
Size Interior
999.992 - 1198.9898 sqft
Stories Total
2
Land information
Rooms
Main level
Kitchen
4.5 m x 3.5 m
Living room
3.9 m x 3.1 m
Second level
Bathroom
2.6 m x 1.7 m
Bathroom
2.6 m x 1.6 m
Bedroom 2
4 m x 3.5 m
Primary Bedroom
5.4 m x 4 m
Utility room
1.9 m x 1.7 m
Courtesy of HOMELIFE/MIRACLE REALTY LTD
Book a Showing for this property
Please note that filling out this form you'll be registered and your phone number without the +1 part will be used as a password.

