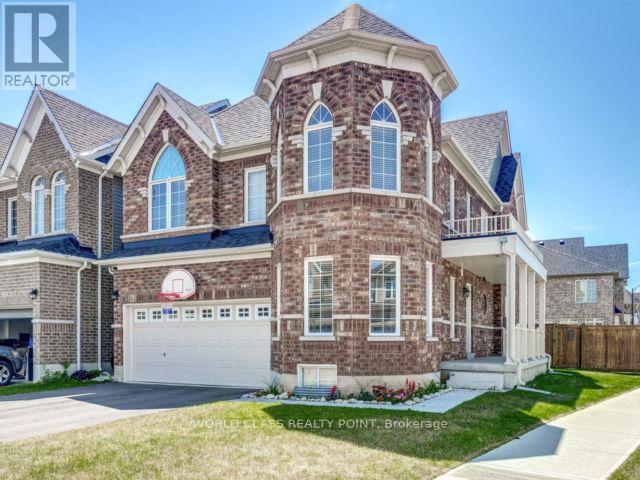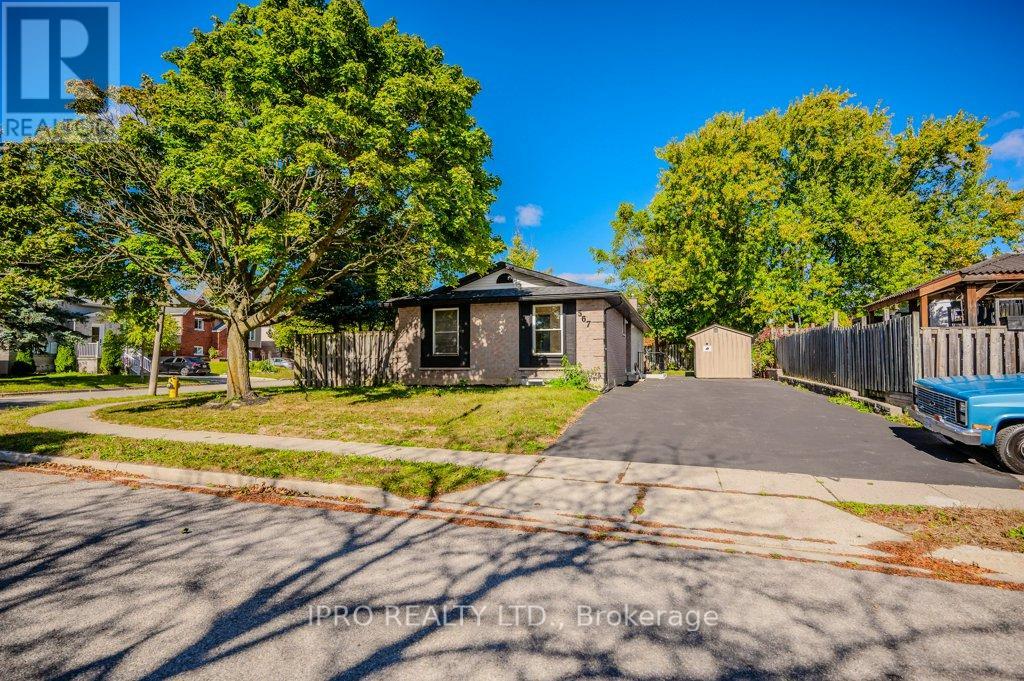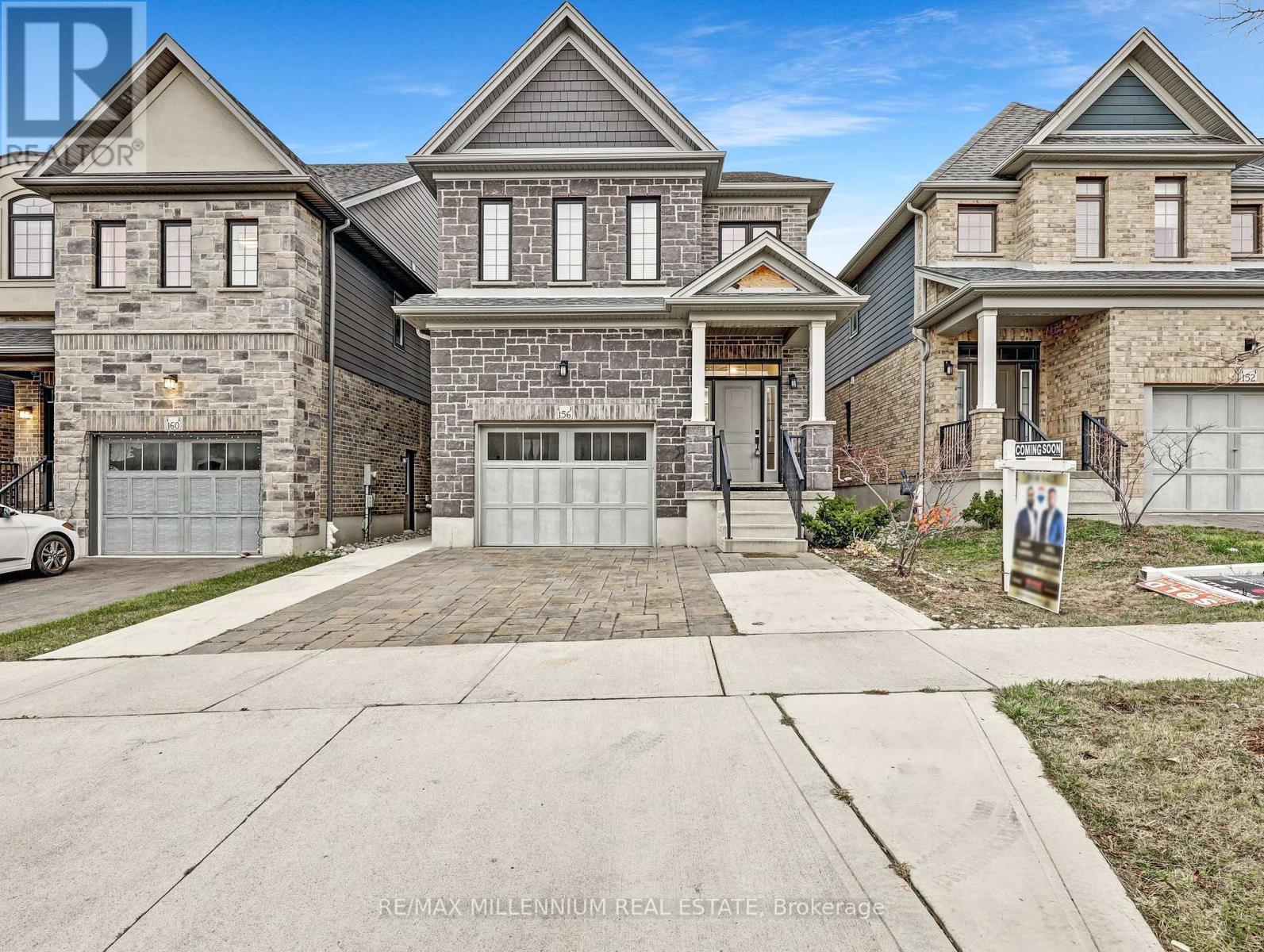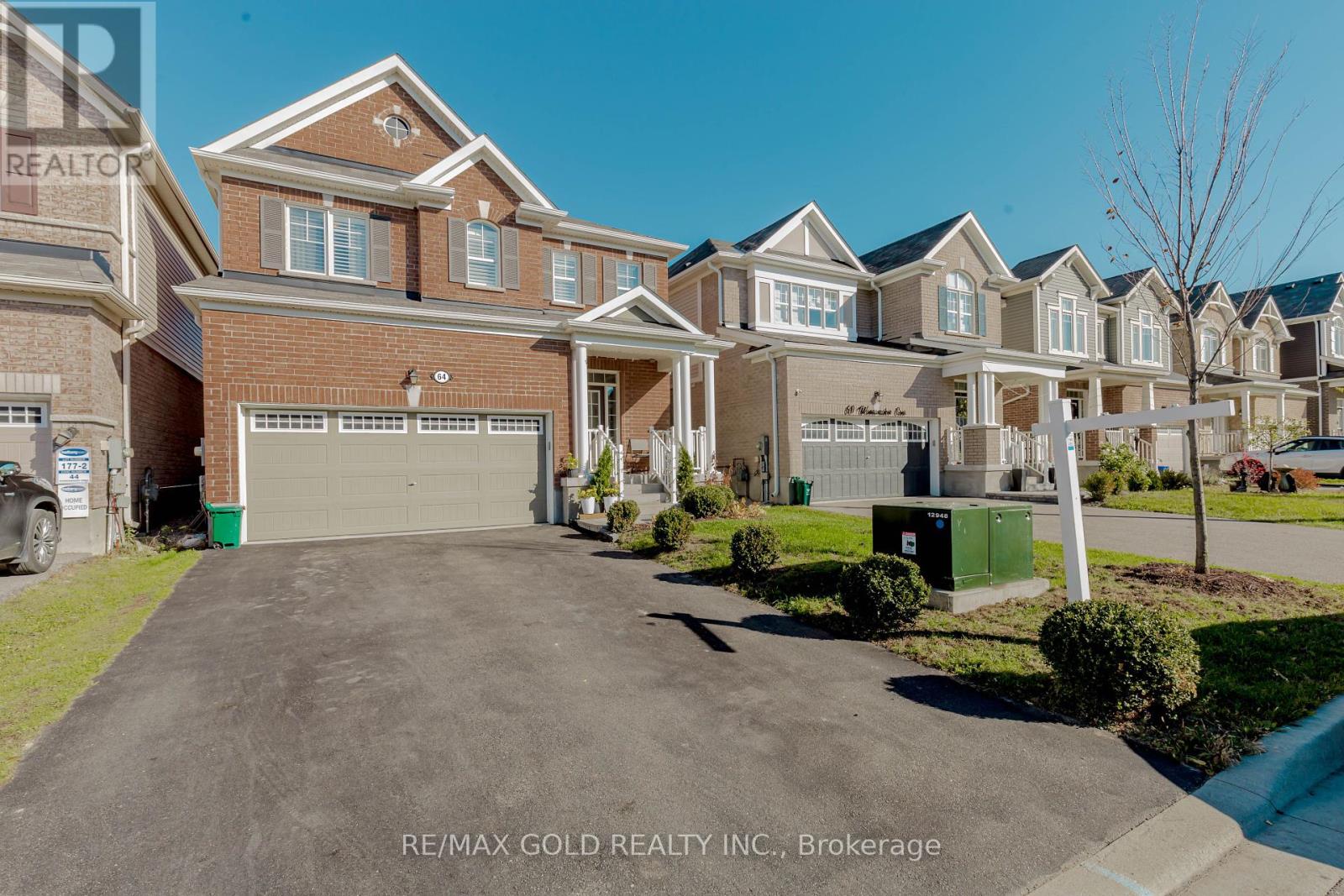Free account required
Unlock the full potential of your property search with a free account! Here's what you'll gain immediate access to:
- Exclusive Access to Every Listing
- Personalized Search Experience
- Favorite Properties at Your Fingertips
- Stay Ahead with Email Alerts





$999,000
547 LINDEN DRIVE
Cambridge, Ontario, N3H0C4
MLS® Number: X9302027
Property description
Beautiful Corner Home In A Family Neighborhood, Very Bright House With Lots Of Large Windows, Spectacular Views From Every Corner Of The House, Beautiful Dark Brown Hardwood Floors, Wide Staircase, Spacious Kitchen + Extended Kitchen With Gas Stove, Large Living And Family Rooms, Good Sized Bedrooms And Master With W/I Closet + 4 Pc Ensuite And Arched Windows, 2 Minutes To Hwy 401, Minutes Away From Shops, Restaurants, Schools And Parks **** EXTRAS **** Basement is unfinished the seller has completed the bedrooms framing, drywall and the washroom rough-ins
Building information
Type
House
Appliances
Blinds, Dishwasher, Dryer, Garage door opener, Humidifier, Refrigerator, Stove, Washer
Basement Development
Unfinished
Basement Type
N/A (Unfinished)
Construction Style Attachment
Detached
Cooling Type
Central air conditioning
Exterior Finish
Brick, Concrete
Flooring Type
Hardwood, Tile, Carpeted
Foundation Type
Poured Concrete
Half Bath Total
1
Heating Fuel
Natural gas
Heating Type
Forced air
Size Interior
1999.983 - 2499.9795 sqft
Stories Total
2
Utility Water
Municipal water
Land information
Sewer
Sanitary sewer
Size Depth
114 ft ,6 in
Size Frontage
47 ft ,8 in
Size Irregular
47.7 x 114.5 FT ; Corner Lot
Size Total
47.7 x 114.5 FT ; Corner Lot
Rooms
Main level
Living room
3.1 m x 3 m
Dining room
4.4 m x 3.29 m
Kitchen
3.69 m x 2 m
Eating area
3.69 m x 2.04 m
Great room
4.81 m x 3.69 m
Basement
Recreational, Games room
5.62 m x 3.69 m
Bathroom
4.2 m x 3.26 m
Bedroom 5
4.26 m x 3.65 m
Second level
Bedroom 4
3.26 m x 3.26 m
Bedroom 3
5.33 m x 3 m
Bedroom 2
3.04 m x 3 m
Primary Bedroom
5.63 m x 3.69 m
Courtesy of WORLD CLASS REALTY POINT
Book a Showing for this property
Please note that filling out this form you'll be registered and your phone number without the +1 part will be used as a password.




