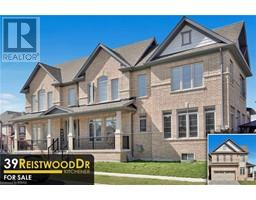Free account required
Unlock the full potential of your property search with a free account! Here's what you'll gain immediate access to:
- Exclusive Access to Every Listing
- Personalized Search Experience
- Favorite Properties at Your Fingertips
- Stay Ahead with Email Alerts





$1,499,000
921 NATHALIE COURT
Kitchener, Ontario, N2J4G8
MLS® Number: X9299069
Property description
Welcome to 921 Nathalie Court, a true gem in the heart of Kitchener that seamlessly combines luxury, comfort, and practicality. This elegant 4-bedroom, 3.5-bathroom home is thoughtfully designed for modern family living. Step inside to find a spacious and inviting interior, featuring premium inclusions such as a stainless steel refrigerator, wine cooler, RO water purification system, and wired security cameras, ensuring both convenience and peace of mind. The home is further enhanced by stylish California shutters and a Carlos-designed basement layout, offering a perfect blend of sophistication and functionality. Outdoors, the expansive backyard, featuring the largest pie-shaped lot in the area with a lot depth of 117.51ft, provides ample space for relaxation, play, or entertaining. With 4 parking spaces, this property easily accommodates family and guests alike. Situated in a prime Kitchener location, this home is an exceptional find, offering the ideal setting for your next chapter. Dont miss the opportunity to make this beautiful residence your own.
Building information
Type
House
Appliances
Water softener, Dishwasher, Dryer, Garage door opener, Microwave, Stove, Washer
Basement Development
Unfinished
Basement Type
Full (Unfinished)
Construction Style Attachment
Detached
Exterior Finish
Vinyl siding, Stone
Fireplace Present
Yes
Foundation Type
Poured Concrete
Half Bath Total
1
Heating Fuel
Natural gas
Heating Type
Forced air
Stories Total
2
Utility Water
Municipal water
Land information
Sewer
Sanitary sewer
Size Depth
115 ft
Size Frontage
45 ft
Size Irregular
45 x 115 FT
Size Total
45 x 115 FT
Rooms
Main level
Bathroom
Measurements not available
Kitchen
5.13 m x 3.17 m
Dining room
3.45 m x 4.62 m
Living room
12.95 m x 3.86 m
Office
2.36 m x 2.29 m
Second level
Bathroom
Measurements not available
Bedroom
3.61 m x 4.85 m
Bedroom
4.44 m x 3.35 m
Bedroom
5.49 m x 3.28 m
Primary Bedroom
5.66 m x 3.86 m
Bathroom
Measurements not available
Bathroom
Measurements not available
Courtesy of EXP REALTY
Book a Showing for this property
Please note that filling out this form you'll be registered and your phone number without the +1 part will be used as a password.









