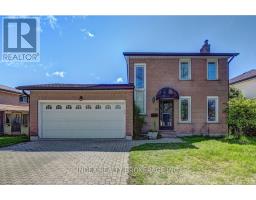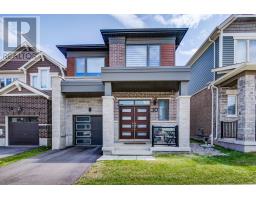Free account required
Unlock the full potential of your property search with a free account! Here's what you'll gain immediate access to:
- Exclusive Access to Every Listing
- Personalized Search Experience
- Favorite Properties at Your Fingertips
- Stay Ahead with Email Alerts





$900,000
337 FEATHERSTONE CRESCENT
Kitchener, Ontario, N2R1Z4
MLS® Number: X9296105
Property description
Welcome to 337 Featherstone Cres, a stunning corner house nestled in the highly sought-after Huron Village. This move-in ready gem offers four spacious bedrooms and boasts a carpet-free first and second floor, ensuring a clean and contemporary living space. The home features a meticulously maintained interior. Enjoy the convenience of being close to the Huron Natural Area, the new RBJ Schlegel Sports Complex, as well as excellent schools, shopping, and transit options. Step outside to a huge backyard, perfect for outdoor gatherings and family fun. The finished basement includes an extra bedroom, providing ample space for guests or a growing family. The pride of ownership is evident in every detail of this home, making it an ideal place to create unforgettable memories. Dont miss the opportunity to make your new home!
Building information
Type
House
Appliances
Garage door opener remote(s), Water Heater, Water softener, Water Treatment, Dishwasher, Dryer, Garage door opener, Refrigerator, Stove, Washer, Window Coverings
Basement Development
Finished
Basement Type
Full (Finished)
Construction Style Attachment
Detached
Cooling Type
Central air conditioning
Exterior Finish
Brick
Fire Protection
Smoke Detectors
Foundation Type
Poured Concrete
Half Bath Total
2
Heating Fuel
Natural gas
Heating Type
Forced air
Size Interior
1499.9875 - 1999.983 sqft
Stories Total
2
Utility Water
Municipal water
Land information
Amenities
Hospital, Park, Public Transit, Schools
Sewer
Sanitary sewer
Size Depth
108 ft ,6 in
Size Frontage
63 ft ,1 in
Size Irregular
63.1 x 108.5 FT
Size Total
63.1 x 108.5 FT|under 1/2 acre
Surface Water
Lake/Pond
Rooms
Main level
Living room
6.83 m x 3.3 m
Laundry room
1.57 m x 2.13 m
Kitchen
3.2 m x 2.74 m
Foyer
2.41 m x 2.77 m
Dining room
3.66 m x 2.74 m
Basement
Family room
4.67 m x 6.1 m
Utility room
1.88 m x 2.77 m
Den
1.88 m x 3.2 m
Second level
Primary Bedroom
5.16 m x 4.6 m
Bedroom 4
2.87 m x 4.11 m
Bedroom 3
2.87 m x 3.58 m
Bedroom 2
3.84 m x 3.02 m
Courtesy of EXP REALTY
Book a Showing for this property
Please note that filling out this form you'll be registered and your phone number without the +1 part will be used as a password.









