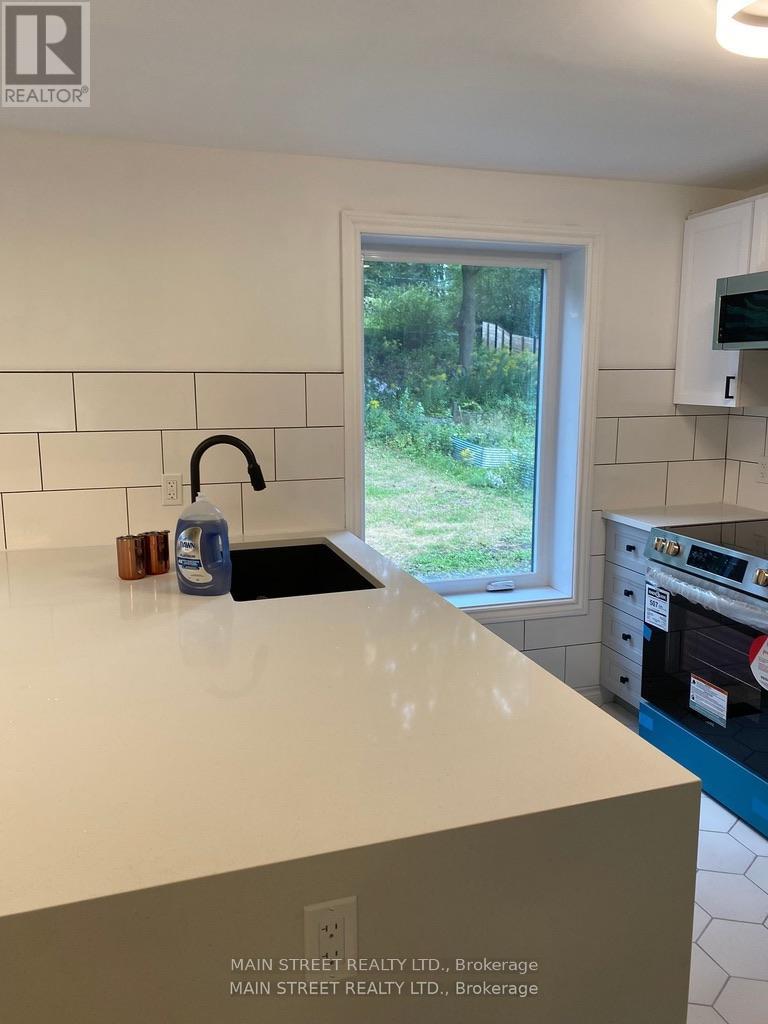Free account required
Unlock the full potential of your property search with a free account! Here's what you'll gain immediate access to:
- Exclusive Access to Every Listing
- Personalized Search Experience
- Favorite Properties at Your Fingertips
- Stay Ahead with Email Alerts





$698,888
435B MIDWOOD CRESCENT
Waterloo, Ontario, N2L5N4
MLS® Number: X9270311
Property description
Lots of Money Spent on This Beautiful Newly Renovated 4 Bedroom, Open Concept Home. Close to Waterloo and Laurier Universities. Redone and Remodelled With Quality Materials. Shingles, Windows, Custom Windows, Doors, Lights, Flooring, All Appliances, One Bathroom New, Second Bathroom Three Years Old, Backsplash, Tiles, Banister, Air Conditioning, Furnace, New Electrical, All New Plumbing, All Black Faucets and Much, Much More! Come See for Yourself and Fall in Love! **** EXTRAS **** All New Appliances, Fridge, Stove, Washer and Dryer, Light Fixtures, Engineered Hardwood Throughout, Luxury Vinyl in Basement. Digital Thumbprint Keypad Front and Back Door.
Building information
Type
House
Appliances
Dryer, Microwave, Refrigerator, Stove, Washer
Basement Development
Finished
Basement Type
N/A (Finished)
Construction Style Attachment
Semi-detached
Cooling Type
Central air conditioning
Exterior Finish
Brick, Vinyl siding
Flooring Type
Vinyl
Heating Fuel
Natural gas
Heating Type
Forced air
Stories Total
2
Utility Water
Municipal water
Land information
Sewer
Sanitary sewer
Size Depth
150 ft
Size Frontage
30 ft ,2 in
Size Irregular
30.22 x 150 FT
Size Total
30.22 x 150 FT
Rooms
Main level
Dining room
3.5 m x 2.74 m
Living room
3.23 m x 2.29 m
Kitchen
3.43 m x 5.64 m
Basement
Family room
3.12 m x 6.5 m
Second level
Bedroom 4
2.69 m x 2.69 m
Bedroom 3
2.99 m x 2.64 m
Bedroom 2
2.74 m x 2.92 m
Bedroom
3.63 m x 3.25 m
Courtesy of MAIN STREET REALTY LTD.
Book a Showing for this property
Please note that filling out this form you'll be registered and your phone number without the +1 part will be used as a password.









