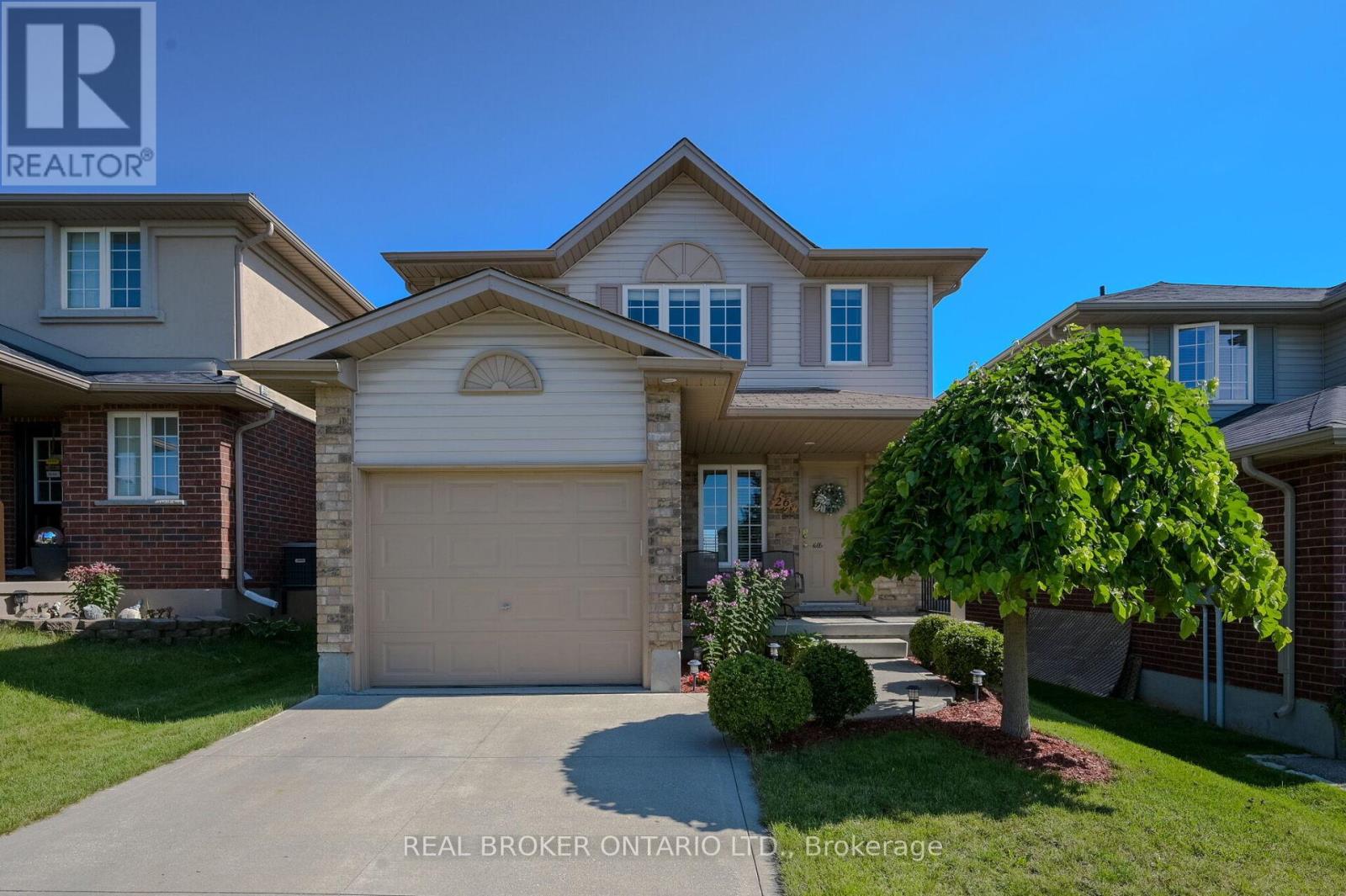Free account required
Unlock the full potential of your property search with a free account! Here's what you'll gain immediate access to:
- Exclusive Access to Every Listing
- Personalized Search Experience
- Favorite Properties at Your Fingertips
- Stay Ahead with Email Alerts





$799,900
26 TEMPLEWOOD DRIVE
Kitchener, Ontario, N2R1X3
MLS® Number: X9266907
Property description
Experience the comfort of this 2-storey home nestled in a vibrant neighborhood, this home is surrounded by a host of local amenities. Offering 3 bedrooms and 3 baths, perfectly positioned backing onto open space with a single car garage. The open-concept main floor is bathed in natural light and features a large living room adjacent to a kitchen with a peninsula, flowing into the dining area with a massive window overlooking the spacious yard. Conveniently, the main floor also includes a laundry area and a 2-piece bath. The second floor comprises a primary bedroom with a double closet and a full 4-piece bath, along with two additional spacious bedrooms and another 4-piece bath. The lower level, characterized by a high ceiling and a large window, is ready for your personal customization. Enjoy close proximity to parks, schools, and shopping centers, making daily errands and activities a breeze. With convenient access to public transit and major highways, commuting is effortless. The friendly community atmosphere and well-maintained surroundings make this an ideal location for families and professionals alike.
Building information
Type
House
Appliances
Central Vacuum, Dishwasher, Dryer, Microwave, Range, Refrigerator, Stove, Washer, Window Coverings
Basement Development
Unfinished
Basement Type
Full (Unfinished)
Construction Style Attachment
Detached
Cooling Type
Central air conditioning
Exterior Finish
Vinyl siding, Brick
Foundation Type
Concrete
Half Bath Total
1
Heating Fuel
Natural gas
Heating Type
Forced air
Size Interior
1099.9909 - 1499.9875 sqft
Stories Total
2
Utility Water
Municipal water
Land information
Amenities
Park, Place of Worship, Schools
Sewer
Sanitary sewer
Size Depth
100 ft
Size Frontage
31 ft ,7 in
Size Irregular
31.6 x 100 FT
Size Total
31.6 x 100 FT
Rooms
Main level
Dining room
3.66 m x 2.44 m
Kitchen
3.68 m x 3.66 m
Living room
3.43 m x 6.12 m
Second level
Bedroom
3.15 m x 3.02 m
Bedroom
4.06 m x 2.97 m
Primary Bedroom
4.24 m x 3.58 m
Courtesy of REAL BROKER ONTARIO LTD.
Book a Showing for this property
Please note that filling out this form you'll be registered and your phone number without the +1 part will be used as a password.









